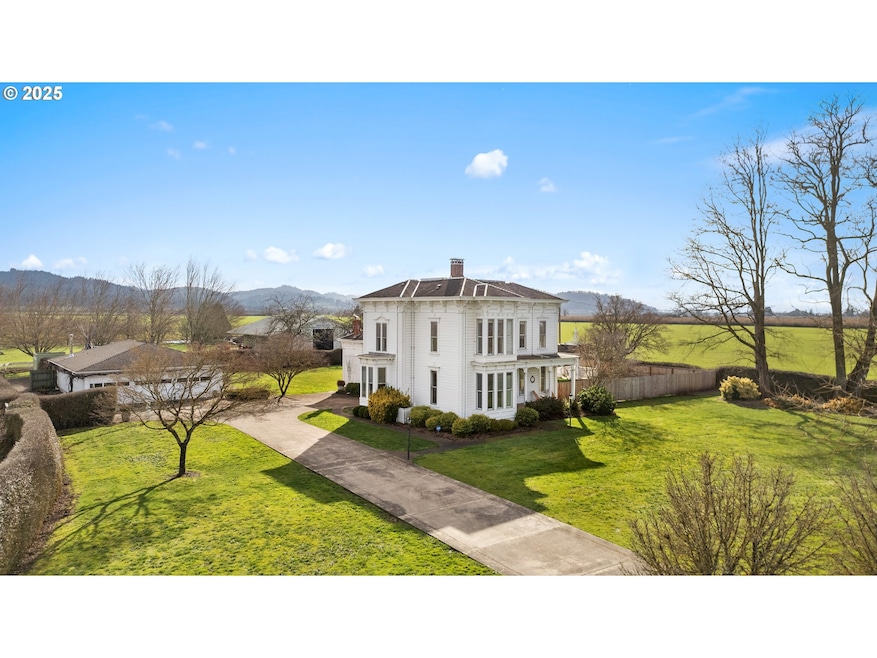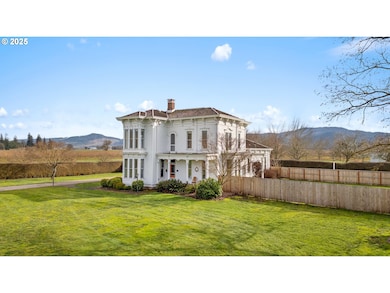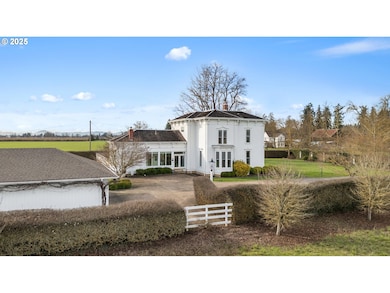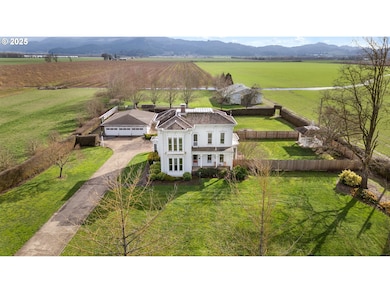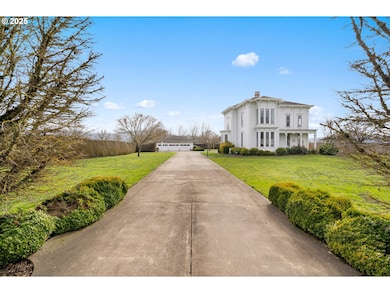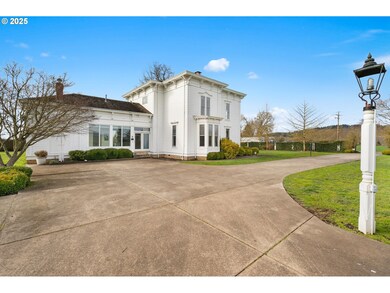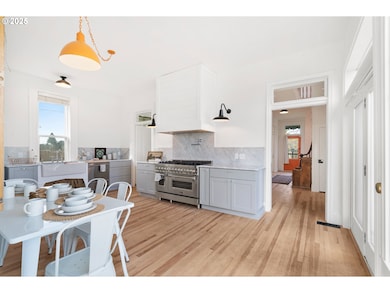
$1,050,000 Under Contract
- 3 Beds
- 6 Baths
- 2,989 Sq Ft
- 35580 Oregon 228
- Brownsville, OR
Accepted Offer with Contingencies. Here's your chance to own a piece of history! This exceptional home has 3 bdrms, 3 full baths 3 half w/ almost 3000 Sqft. Completely renovated w/ attention to detail. Open & bright living includes large open kitchen, pantry, formal dining, separate laundry, office, family room w/ wood burning fireplace & livingroom across the hall. Perfect for entertainment,
Jennifer Larson HOMESTAR BROKERS
