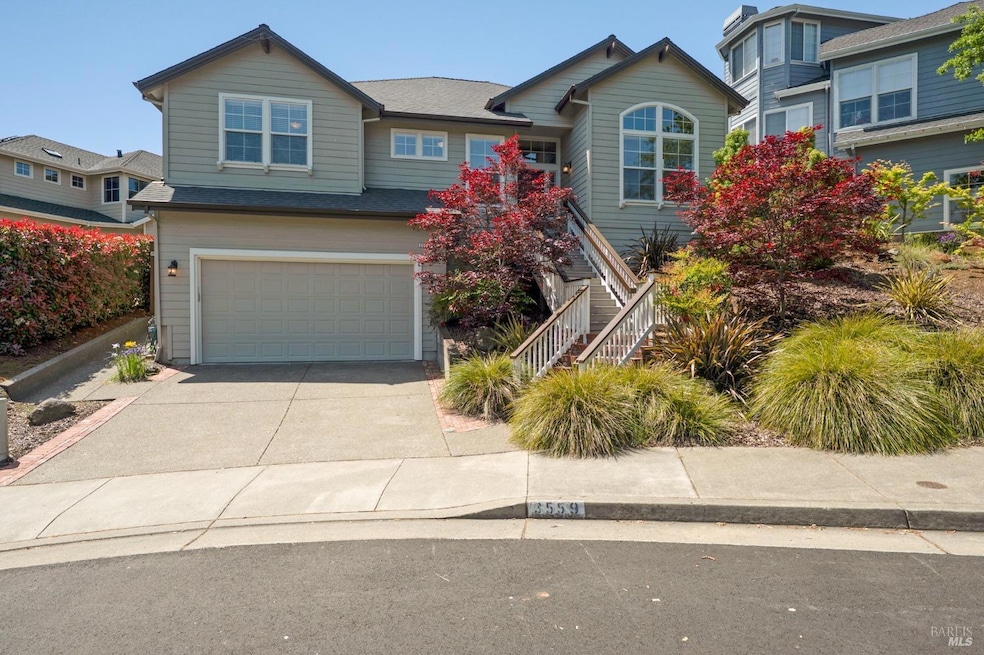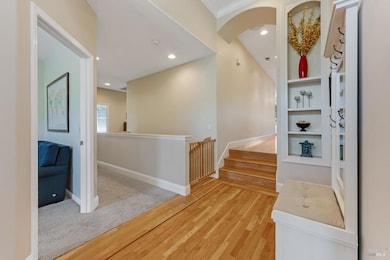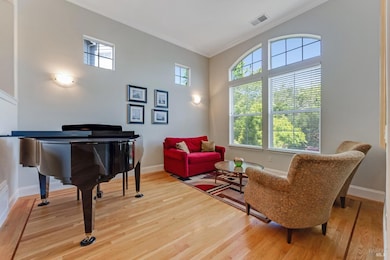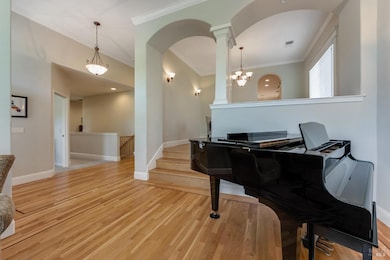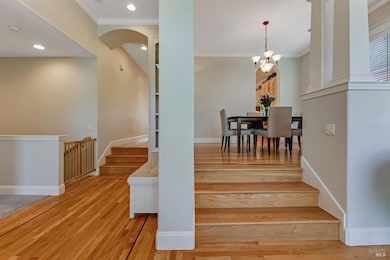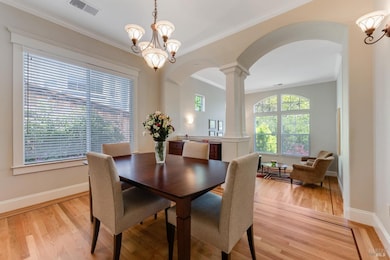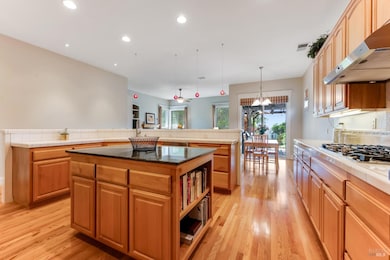
3559 Alturia Heights Santa Rosa, CA 95403
Estimated payment $7,292/month
Highlights
- Wood Flooring
- Breakfast Area or Nook
- 2 Car Direct Access Garage
- Santa Rosa High School Rated A-
- Formal Dining Room
- Walk-In Closet
About This Home
Welcome to this stunning home located in the heart of Fountaingrove. Offering 4 bedrooms & 2 baths, this home features rich hardwood floors, air conditioning, owned solar, & a thoughtfully designed floor plan. The spacious formal living room sits off the entry foyer and steps up into a formal dining room, creating an elegant space for entertaining. The large kitchen is a true centerpiece, featuring updated appliances, a center island with an eat-in bar, & an open flow into the family room and casual dining area. The inviting family room boasts a cozy gas fireplace, built-in shelving, and easy access to the beautiful backyard. Three generously sized bedrooms are located near the front of the home, along with a convenient laundry room filled with cabinetry. The large primary suite offers a peaceful retreat, complete with an updated spa-like bathroom featuring a soaking tub, double sinks, and a walk-in shower. Enjoy your morning coffee from your private deck off the primary bedroom. The beautifully landscaped backyard features a trellised arbor and peaceful view of a neighboring hobby vineyard - no homes directly behind you for added privacy. Oversized two-car garage with ample space for a workshop and tons of storage! This home seamlessly combines classic style with modern updates.
Home Details
Home Type
- Single Family
Est. Annual Taxes
- $6,565
Year Built
- Built in 1999
Lot Details
- 8,207 Sq Ft Lot
- Landscaped
HOA Fees
- $75 Monthly HOA Fees
Parking
- 2 Car Direct Access Garage
- Workshop in Garage
Home Design
- Composition Roof
Interior Spaces
- 2,522 Sq Ft Home
- 1-Story Property
- Gas Log Fireplace
- Family Room
- Living Room
- Formal Dining Room
Kitchen
- Breakfast Area or Nook
- Built-In Electric Oven
- Gas Cooktop
- Microwave
- Dishwasher
- Kitchen Island
- Tile Countertops
Flooring
- Wood
- Carpet
- Tile
- Vinyl
Bedrooms and Bathrooms
- 4 Bedrooms
- Walk-In Closet
- Bathroom on Main Level
- 2 Full Bathrooms
- Bathtub with Shower
Laundry
- Laundry in unit
- Sink Near Laundry
- Washer and Dryer Hookup
Utilities
- Central Heating and Cooling System
Community Details
- Association fees include common areas
- Fountaingrove Ranch Master Association, Phone Number (707) 541-6233
Listing and Financial Details
- Assessor Parcel Number 173-310-020-000
Map
Home Values in the Area
Average Home Value in this Area
Tax History
| Year | Tax Paid | Tax Assessment Tax Assessment Total Assessment is a certain percentage of the fair market value that is determined by local assessors to be the total taxable value of land and additions on the property. | Land | Improvement |
|---|---|---|---|---|
| 2023 | $6,565 | $565,213 | $180,814 | $384,399 |
| 2022 | $6,060 | $554,131 | $177,269 | $376,862 |
| 2021 | $5,985 | $543,267 | $173,794 | $369,473 |
| 2020 | $5,971 | $537,697 | $172,012 | $365,685 |
| 2019 | $5,938 | $527,155 | $168,640 | $358,515 |
| 2018 | $5,904 | $516,820 | $165,334 | $351,486 |
| 2017 | $5,797 | $506,688 | $162,093 | $344,595 |
| 2016 | $5,756 | $496,754 | $158,915 | $337,839 |
| 2015 | -- | $489,293 | $156,528 | $332,765 |
| 2014 | $5,240 | $479,709 | $153,462 | $326,247 |
Property History
| Date | Event | Price | Change | Sq Ft Price |
|---|---|---|---|---|
| 04/26/2025 04/26/25 | For Sale | $1,195,000 | -- | $474 / Sq Ft |
Deed History
| Date | Type | Sale Price | Title Company |
|---|---|---|---|
| Grant Deed | $375,500 | Northwestern Title Security |
Mortgage History
| Date | Status | Loan Amount | Loan Type |
|---|---|---|---|
| Open | $450,000 | No Value Available | |
| Closed | $510,400 | New Conventional | |
| Closed | $589,600 | New Conventional | |
| Closed | $595,000 | New Conventional | |
| Closed | $327,600 | New Conventional | |
| Closed | $242,000 | New Conventional | |
| Closed | $290,800 | New Conventional | |
| Closed | $110,000 | Credit Line Revolving | |
| Closed | $316,500 | Unknown | |
| Closed | $290,000 | Unknown | |
| Closed | $290,500 | Unknown | |
| Closed | $290,800 | Unknown | |
| Closed | $291,000 | Unknown | |
| Closed | $40,000 | Credit Line Revolving | |
| Closed | $300,000 | No Value Available |
Similar Homes in Santa Rosa, CA
Source: Bay Area Real Estate Information Services (BAREIS)
MLS Number: 325036509
APN: 173-310-020
- 1966 Viewpointe Cir
- 3606 Tillmont Way
- 3600 Tillmont Way
- 3600 Tillmont Way Unit 79
- 3418 Baldwin Way
- 1930 Viewpointe Cir
- 3612 Tillmont Way
- 3214 Cobblestone Dr
- 3136 Chanate Rd
- 2001 Stonefield Ln
- 495 Unocal Place
- 2525 Chanate Rd
- 437 Semillon Ln
- 680 Plum Dr
- 419 Semillon Ln
- 615 Semillon Ln
- 617 Semillon Ln
- 659 Semillon Ln
- 641 Semillon Ln
- 643 Semillon Ln
