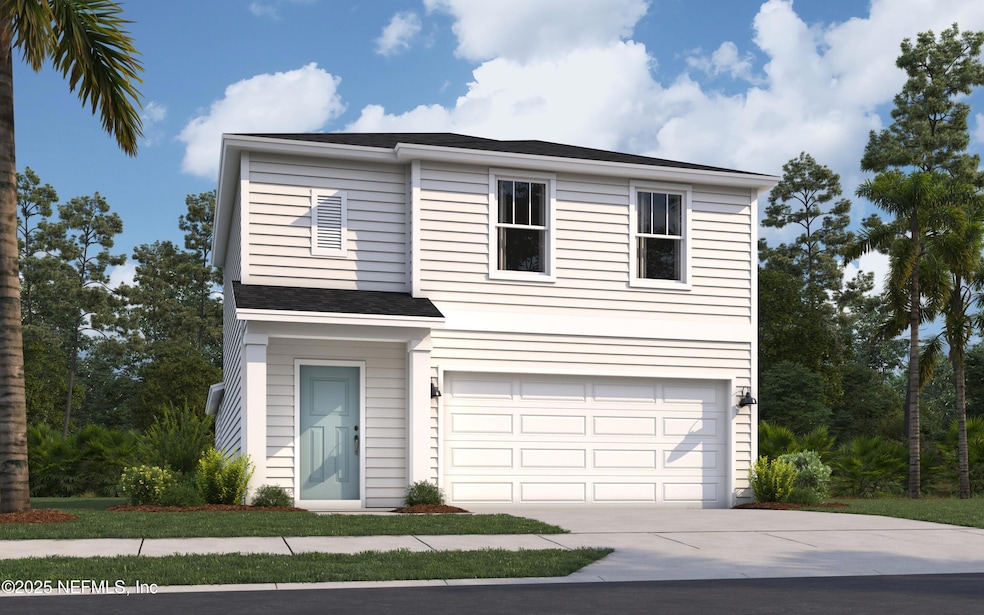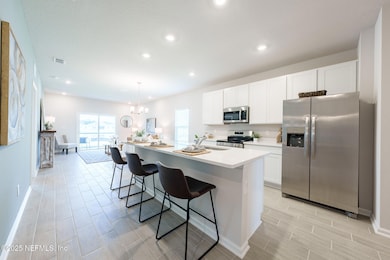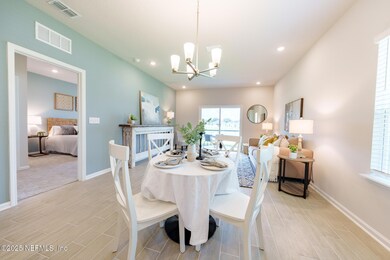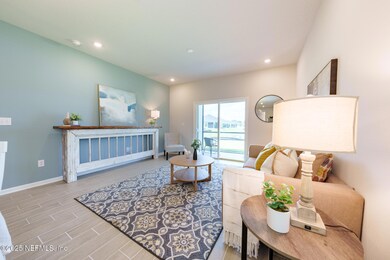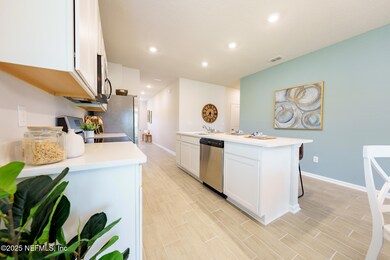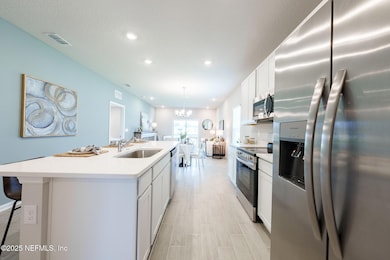
3559 Mildred Way Jacksonville, FL 32254
Cisco Gardens/Picketville NeighborhoodEstimated payment $2,073/month
Highlights
- Under Construction
- Walk-In Closet
- Kitchen Island
- 2 Car Attached Garage
- Tile Flooring
- 5-minute walk to James Fields Park
About This Home
Discover the perfect blend of comfort and style in the Azalea floorplan by Breeze Homes. This stunning two-story home offers 1,787 sq. ft. of thoughtfully designed living space, featuring 4 spacious bedrooms and 2.5 baths.
The main floor boasts a luxurious master suite, providing convenience and accessibility, while the open-concept living area is ideal for entertaining. The kitchen is well equipped, complete with granite countertops, a full appliance suite, and plenty of storage space.
Enjoy the elegance of wood-look tile throughout the main living areas and the cozy comfort of carpeted bedrooms. With peace of mind from the builder warranty and closing cost assistance available, moving into your dream home has never been easier.
Schedule your tour today and experience the Azalea floorplan firsthand!
Home Details
Home Type
- Single Family
Year Built
- Built in 2024 | Under Construction
Lot Details
- Front and Back Yard Sprinklers
HOA Fees
- $33 Monthly HOA Fees
Parking
- 2 Car Attached Garage
- Garage Door Opener
Home Design
- Shingle Roof
- Siding
Interior Spaces
- 1,787 Sq Ft Home
- 2-Story Property
- Washer and Electric Dryer Hookup
Kitchen
- Electric Range
- Microwave
- Dishwasher
- Kitchen Island
- Disposal
Flooring
- Carpet
- Tile
Bedrooms and Bathrooms
- 4 Bedrooms
- Walk-In Closet
Utilities
- Central Heating and Cooling System
- Electric Water Heater
Community Details
- Kings Landing Subdivision
Listing and Financial Details
- Assessor Parcel Number 0834440360
Map
Home Values in the Area
Average Home Value in this Area
Tax History
| Year | Tax Paid | Tax Assessment Tax Assessment Total Assessment is a certain percentage of the fair market value that is determined by local assessors to be the total taxable value of land and additions on the property. | Land | Improvement |
|---|---|---|---|---|
| 2024 | -- | $55,000 | $55,000 | -- |
| 2023 | -- | -- | -- | -- |
Property History
| Date | Event | Price | Change | Sq Ft Price |
|---|---|---|---|---|
| 03/28/2025 03/28/25 | For Sale | $309,990 | -- | $173 / Sq Ft |
Deed History
| Date | Type | Sale Price | Title Company |
|---|---|---|---|
| Warranty Deed | $350,000 | Blue Ocean Title |
Similar Homes in Jacksonville, FL
Source: realMLS (Northeast Florida Multiple Listing Service)
MLS Number: 2078275
APN: 083444-0360
- 3563 Mildred Way
- 3579 Mildred Way
- 5805 Greta Ct
- 3564 Mildred Way
- 3560 Mildred Way
- 3556 Mildred Way
- 3420 Mildred Way
- 5540 Trailhead Dr
- 5538 Trailhead Dr
- 5657 Pickettville Rd
- 5334 Walser Rd
- 5929 Tomahawk Lake Dr
- 2583 Thaddeus Creek Ln
- 2550 Thaddeus Creek Ln
- 2568 Thaddeus Creek Ln
- 2577 Thaddeus Creek Ln
- 2571 Thaddeus Creek Ln
- 2565 Thaddeus Creek Ln
- 2559 Thaddeus Creek Ln
- 5923 Tomahawk Lake Dr
