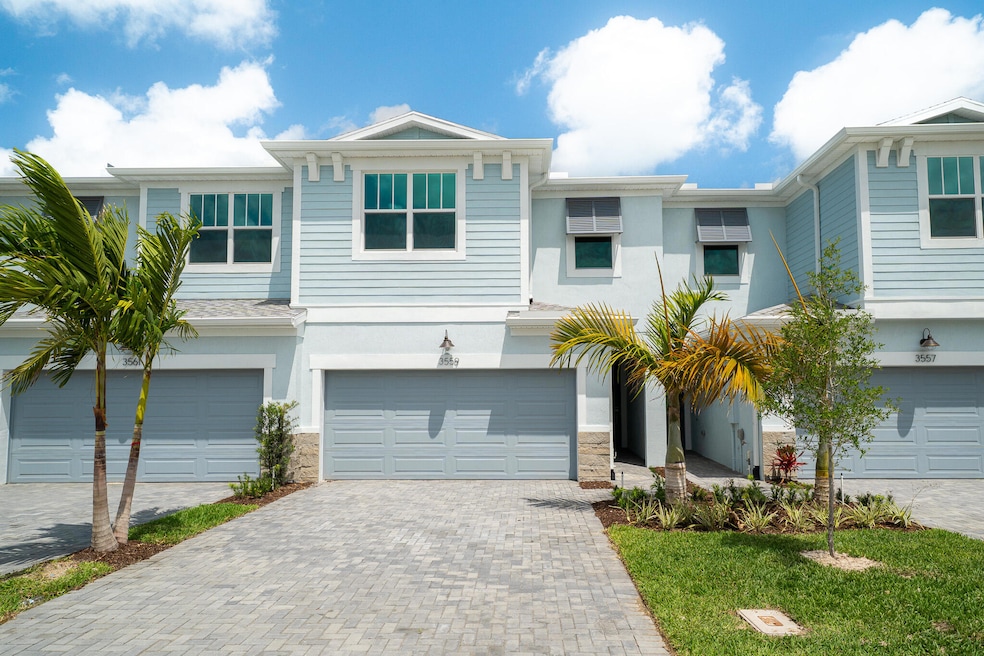
3559 NW Solange Ct Jensen Beach, FL 34957
Estimated payment $2,721/month
Highlights
- Community Cabanas
- New Construction
- Walk-In Closet
- Jensen Beach Elementary School Rated A-
- Gated Community
- Laundry Room
About This Home
Step into the two story foyer of this exquisite 1,865 sq ft townhome and you are greeted by spacious comfort. As you make your way through the ground floor you will notice the open living space of the great room/dining area and kitchen. Perfect for entertaining or sneaking a peek at the sparking lake outside, the location of the kitchen island lends itself to a great vantage point while cooking. Upstairs, you will find a loft, situated in between the generously sized owner's suite and bath with double vanity, large walk in shower, and oversized walk in closet. Just down the hall you will find the two secondary bedrooms in addition to the second full bath. Overall, this 3 bedroom and 2.5 bathroom home will fit your families needs for years to come.
Townhouse Details
Home Type
- Townhome
Est. Annual Taxes
- $646
Year Built
- Built in 2024 | New Construction
HOA Fees
- $199 Monthly HOA Fees
Parking
- 2 Car Garage
Interior Spaces
- 1,865 Sq Ft Home
- 2-Story Property
- Entrance Foyer
- Laundry Room
Kitchen
- Electric Range
- Microwave
- Dishwasher
Flooring
- Carpet
- Tile
Bedrooms and Bathrooms
- 3 Bedrooms
- Walk-In Closet
- Dual Sinks
Additional Features
- 2,293 Sq Ft Lot
- Central Heating and Cooling System
Listing and Financial Details
- Assessor Parcel Number 183741001000015300
Community Details
Overview
- West Jensen Pud Phase 1B Subdivision
Recreation
- Community Cabanas
- Community Pool
Pet Policy
- Pets Allowed
Security
- Gated Community
Map
Home Values in the Area
Average Home Value in this Area
Tax History
| Year | Tax Paid | Tax Assessment Tax Assessment Total Assessment is a certain percentage of the fair market value that is determined by local assessors to be the total taxable value of land and additions on the property. | Land | Improvement |
|---|---|---|---|---|
| 2024 | $656 | $39,289 | $39,289 | -- |
| 2023 | $656 | $39,289 | $39,289 | -- |
Property History
| Date | Event | Price | Change | Sq Ft Price |
|---|---|---|---|---|
| 03/12/2025 03/12/25 | For Sale | $442,208 | 0.0% | $237 / Sq Ft |
| 03/05/2025 03/05/25 | Off Market | $442,208 | -- | -- |
| 02/12/2025 02/12/25 | Price Changed | $442,208 | -3.3% | $237 / Sq Ft |
| 02/06/2025 02/06/25 | For Sale | $457,238 | -- | $245 / Sq Ft |
Similar Homes in Jensen Beach, FL
Source: BeachesMLS
MLS Number: R11059814
APN: 18-37-41-001-000-01530-0
- 3513 NW Solange Ct
- 3553 NW Solange Ct
- 3521 NW Solange Ct
- 3555 NW Solange Ct
- 3559 NW Solange Ct
- 3557 NW Solange Ct
- 3504 NW Solange Ct
- 3567 NW Solange Ct
- 3561 NW Solange Ct
- 3515 NW Solange Ct
- 3519 NW Solange Ct
- 3549 NW Solange Ct
- 3523 NW Solange Ct
- 3522 NW Solange Ct
- 3947 NW Cinnamon Tree Cir
- 3902 NW Cinnamon Tree Cir
- 3993 NW Cinnamon Tree Cir
- 3994 NW Cinnamon Tree Cir
- 3651 NW Willow Creek Dr
- 3611 NW Willow Creek Dr






