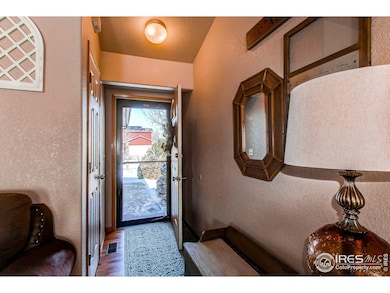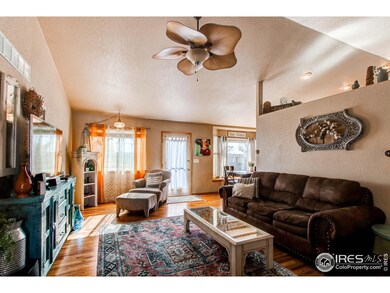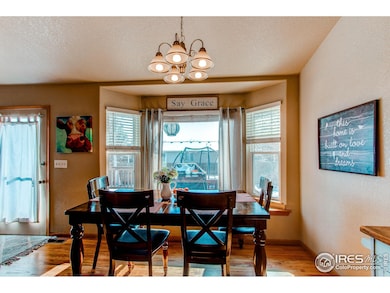
3559 Polk Cir E Wellington, CO 80549
Viewpointe NeighborhoodHighlights
- Parking available for a boat
- Deck
- Cathedral Ceiling
- Rice Elementary School Rated A-
- Contemporary Architecture
- Wood Flooring
About This Home
As of April 2025Welcome home to this well maintained 3-bedroom home nestled in a peaceful subdivision, offering a bright, open layout with thoughtful upgrades throughout. Move-in ready and full of charm, it features upgraded oak hardwood floors throughout the main level, complemented by tile in the bathrooms and laundry room. The home's updated tilt-in windows provide both convenience and an abundance of natural light, while fresh interior and exterior paint create a modern, inviting feel. A newly installed HVAC system ensures comfort and energy efficiency year-round. A vaulted ceiling enhances the spacious living room, adding character and an airy ambiance. The primary bathroom is a true retreat, boasting a custom tile shower and his-and-her sinks. Downstairs, the full, unfinished basement offers endless possibilities-ready for your personal touch and design. The sellers have cherished this family-friendly neighborhood, with its close proximity to schools, a grocery store, and a nearby park.
Home Details
Home Type
- Single Family
Est. Annual Taxes
- $2,819
Year Built
- Built in 1999
Lot Details
- 8,250 Sq Ft Lot
- North Facing Home
- Wood Fence
- Level Lot
HOA Fees
- $10 Monthly HOA Fees
Parking
- 2 Car Attached Garage
- Garage Door Opener
- Parking available for a boat
Home Design
- Contemporary Architecture
- Brick Veneer
- Wood Frame Construction
- Composition Roof
Interior Spaces
- 1,362 Sq Ft Home
- 1-Story Property
- Cathedral Ceiling
- Double Pane Windows
- Wood Flooring
- Unfinished Basement
- Basement Fills Entire Space Under The House
Kitchen
- Eat-In Kitchen
- Electric Oven or Range
- Microwave
- Dishwasher
- Disposal
Bedrooms and Bathrooms
- 3 Bedrooms
- Walk-In Closet
Laundry
- Laundry on main level
- Dryer
- Washer
Home Security
- Radon Detector
- Storm Doors
Outdoor Features
- Deck
- Exterior Lighting
Schools
- Rice Elementary School
- Wellington Middle School
- Wellington High School
Utilities
- Forced Air Heating and Cooling System
Listing and Financial Details
- Assessor Parcel Number R1573535
Community Details
Overview
- Association fees include management
- Viewpointe Subdivision
Recreation
- Community Playground
- Park
Map
Home Values in the Area
Average Home Value in this Area
Property History
| Date | Event | Price | Change | Sq Ft Price |
|---|---|---|---|---|
| 04/23/2025 04/23/25 | Sold | $440,000 | 0.0% | $323 / Sq Ft |
| 03/06/2025 03/06/25 | Price Changed | $439,900 | -1.8% | $323 / Sq Ft |
| 02/20/2025 02/20/25 | For Sale | $448,000 | +148.9% | $329 / Sq Ft |
| 05/03/2020 05/03/20 | Off Market | $180,000 | -- | -- |
| 01/28/2019 01/28/19 | Off Market | $236,900 | -- | -- |
| 03/31/2015 03/31/15 | Sold | $236,900 | +3.0% | $174 / Sq Ft |
| 03/01/2015 03/01/15 | Pending | -- | -- | -- |
| 01/30/2015 01/30/15 | For Sale | $230,000 | +27.8% | $169 / Sq Ft |
| 08/17/2012 08/17/12 | Sold | $180,000 | -0.8% | $132 / Sq Ft |
| 07/18/2012 07/18/12 | Pending | -- | -- | -- |
| 05/18/2012 05/18/12 | For Sale | $181,500 | -- | $133 / Sq Ft |
Tax History
| Year | Tax Paid | Tax Assessment Tax Assessment Total Assessment is a certain percentage of the fair market value that is determined by local assessors to be the total taxable value of land and additions on the property. | Land | Improvement |
|---|---|---|---|---|
| 2025 | $2,819 | $30,297 | $2,680 | $27,617 |
| 2024 | $2,819 | $30,297 | $2,680 | $27,617 |
| 2022 | $2,423 | $22,087 | $2,780 | $19,307 |
| 2021 | $2,457 | $22,723 | $2,860 | $19,863 |
| 2020 | $2,563 | $23,531 | $2,860 | $20,671 |
| 2019 | $2,573 | $23,531 | $2,860 | $20,671 |
| 2018 | $2,114 | $19,807 | $2,880 | $16,927 |
| 2017 | $2,109 | $19,807 | $2,880 | $16,927 |
| 2016 | $1,766 | $17,568 | $3,184 | $14,384 |
| 2015 | $1,738 | $17,560 | $3,180 | $14,380 |
| 2014 | $1,511 | $15,110 | $3,180 | $11,930 |
Mortgage History
| Date | Status | Loan Amount | Loan Type |
|---|---|---|---|
| Open | $60,000 | Commercial | |
| Open | $232,608 | FHA | |
| Previous Owner | $135,000 | New Conventional | |
| Previous Owner | $176,530 | New Conventional | |
| Previous Owner | $170,842 | FHA | |
| Previous Owner | $28,000 | Credit Line Revolving | |
| Previous Owner | $169,209 | No Value Available | |
| Previous Owner | $124,900 | No Value Available | |
| Previous Owner | $112,425 | Construction |
Deed History
| Date | Type | Sale Price | Title Company |
|---|---|---|---|
| Warranty Deed | $236,900 | Heritage Title | |
| Warranty Deed | $180,000 | Unified Title Company Of Nor | |
| Special Warranty Deed | $173,000 | Wtg | |
| Trustee Deed | -- | None Available | |
| Interfamily Deed Transfer | -- | Land Title | |
| Warranty Deed | $171,600 | North American Title Co | |
| Warranty Deed | $149,900 | -- | |
| Warranty Deed | $72,350 | -- | |
| Warranty Deed | $68,000 | -- |
Similar Homes in Wellington, CO
Source: IRES MLS
MLS Number: 1026760
APN: 88042-11-003
- 3763 Buckthorn St
- 3493 Whitetail Cir
- 7859 Whitetail Cir
- 7889 Antelope Ct
- 3801 Beech Tree St
- 3690 Ronald Reagan Ave
- 3813 Buckthorn St
- 3892 Sweetgum St
- 3362 Buffalo Grass Ln
- 3288 Buffalo Grass Ln
- 3274 Buffalo Grass Ln
- 3260 Buffalo Grass Ln
- 3193 Buffalo Grass Ln
- 3218 Buffalo Grass Ln
- 3232 Buffalo Grass Ln
- 3775 Ginkgo St
- 3948 Hackberry St
- 3946 Beech Tree St
- 3194 Buffalo Grass Ln
- 7186 Feather Reed Dr






