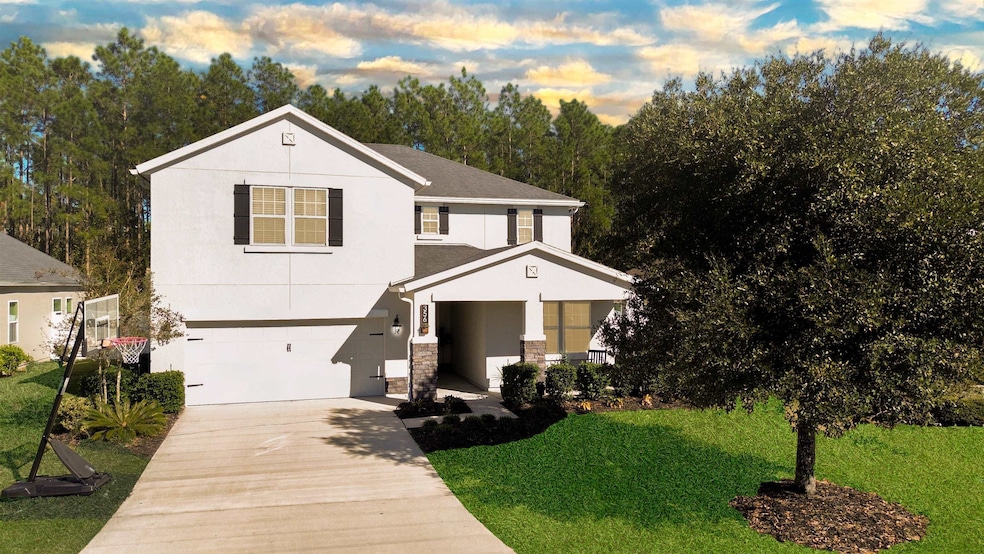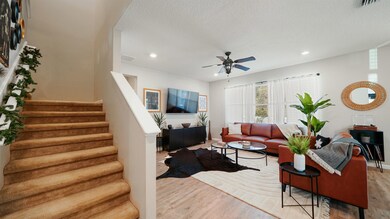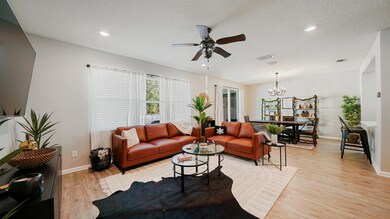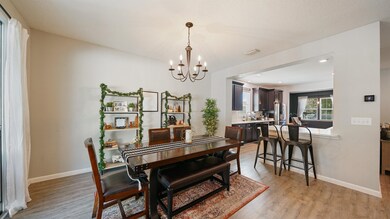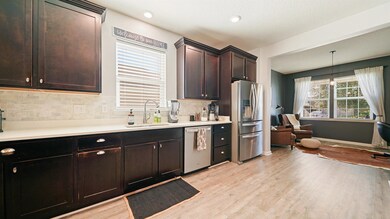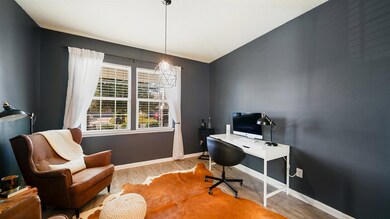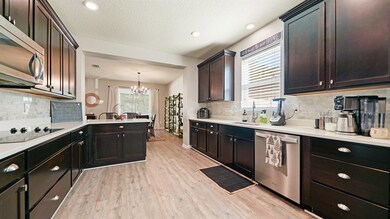
356 E Teague Bay Dr Saint Augustine, FL 32092
Highlights
- Clubhouse
- Traditional Architecture
- Central Heating and Cooling System
- Liberty Pines Academy Rated A
- Separate Shower in Primary Bathroom
- Partially Fenced Property
About This Home
As of March 2025Welcome to this beautifully maintained two-story home featuring a downstairs guest suite and a spacious upstairs loft, all nestled in the desirable Glen St. Johns community. CDD fees have been paid in full and a low HOA, this home offers incredible value in a prime location! Inside, you’ll find an open floor plan new LVP flooring throughout the downstairs in. The open-concept kitchen boasts 42” cabinets, upgraded countertops with ample space for decor and all of your kitchen appliances! The kitchen flows seamlessly into a flex space generously sized for a gathering room, perfect for entertaining. Step outside to enjoy a park-like backyard with a serene natural preserve perfect for privacy, a covered lanai, and a paver patio ideal for grilling and outdoor fun. The primary suite upstairs offers a deluxe bath with a tiled walk-in shower, a garden tub, a double vanity, a separate water closet, and a spacious walk-in closet. Upstairs you'll also find the oversized loft providing endless possibilities think game room, craft space, or home theater. The three secondary bedrooms are all generously sized as well! Don't miss your chance to own this exceptional property! Schedule your showing today. All information pertaining to the property is deemed reliable, but not guaranteed. Information to be verified by the Buyer. Be advised that cameras may exist recording audio and video inside/outside the property, such as ring doorbells. Photos are digitally enhanced and could be altered, please verify.
Home Details
Home Type
- Single Family
Est. Annual Taxes
- $4,642
Year Built
- Built in 2016
Lot Details
- 8,712 Sq Ft Lot
- Partially Fenced Property
- Property is zoned PUD
HOA Fees
- $72 Monthly HOA Fees
Parking
- 2 Car Garage
Home Design
- Traditional Architecture
- Shingle Roof
- Stucco Exterior
Interior Spaces
- 2,768 Sq Ft Home
- 2-Story Property
- Washer
Kitchen
- Microwave
- Dishwasher
- Disposal
Flooring
- Carpet
- Vinyl
Bedrooms and Bathrooms
- 5 Bedrooms
- 3 Bathrooms
- Separate Shower in Primary Bathroom
Schools
- Liberty Pines Elementary School
- Liberty Pines Middle School
- Beachside High School
Utilities
- Central Heating and Cooling System
Listing and Financial Details
- Assessor Parcel Number 026551-1170
Community Details
Overview
- Association fees include trash collection
Amenities
- Clubhouse
Map
Home Values in the Area
Average Home Value in this Area
Property History
| Date | Event | Price | Change | Sq Ft Price |
|---|---|---|---|---|
| 03/12/2025 03/12/25 | Sold | $517,000 | +0.4% | $187 / Sq Ft |
| 12/05/2024 12/05/24 | For Sale | $515,000 | -- | $186 / Sq Ft |
Tax History
| Year | Tax Paid | Tax Assessment Tax Assessment Total Assessment is a certain percentage of the fair market value that is determined by local assessors to be the total taxable value of land and additions on the property. | Land | Improvement |
|---|---|---|---|---|
| 2024 | $4,642 | $291,590 | -- | -- |
| 2023 | $4,642 | $283,097 | $0 | $0 |
| 2022 | $4,380 | $274,851 | $0 | $0 |
| 2021 | $4,358 | $266,846 | $0 | $0 |
| 2020 | $4,346 | $263,162 | $0 | $0 |
| 2019 | $4,383 | $257,245 | $0 | $0 |
| 2018 | $4,338 | $259,457 | $0 | $0 |
| 2017 | $4,274 | $254,750 | $40,500 | $214,250 |
| 2016 | $1,527 | $238,941 | $0 | $0 |
| 2015 | $528 | $35,000 | $0 | $0 |
| 2014 | -- | $2,361 | $0 | $0 |
Mortgage History
| Date | Status | Loan Amount | Loan Type |
|---|---|---|---|
| Open | $413,600 | New Conventional | |
| Previous Owner | $70,000 | New Conventional | |
| Previous Owner | $340,000 | New Conventional | |
| Previous Owner | $37,467 | Stand Alone Second | |
| Previous Owner | $300,374 | FHA |
Deed History
| Date | Type | Sale Price | Title Company |
|---|---|---|---|
| Warranty Deed | $517,000 | None Listed On Document | |
| Special Warranty Deed | $306,000 | First American Title |
Similar Homes in the area
Source: St. Augustine and St. Johns County Board of REALTORS®
MLS Number: 245742
APN: 026551-1170
- 13 Peter Island Dr
- 72 Long Point Way
- 685 Watervale Dr
- 324 Holly Forest Dr
- 299 Holly Forest Dr
- 129 Saint Croix Island Dr
- 225 Holly Forest Dr
- 56 St Croix Island Dr
- 443 Watervale Dr
- 454 Pine Bluff Dr
- 35 Sunlight Way
- 436 Watervale Dr
- 107 Pinebury Ln
- 91 Pinebury Ln
- 75 Pinebury Ln
- 71 Pinebury Ln
- 125 Holly Forest Dr
- 44 Pinebury Ln
- 561 Pine Bluff Dr
- 471 Tortuga Bay Dr
