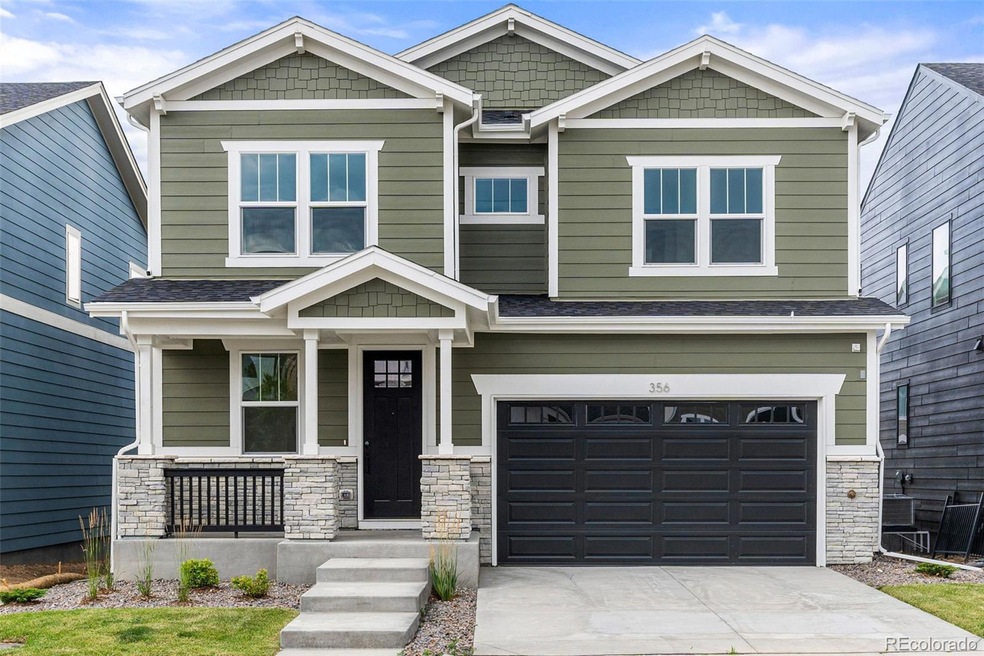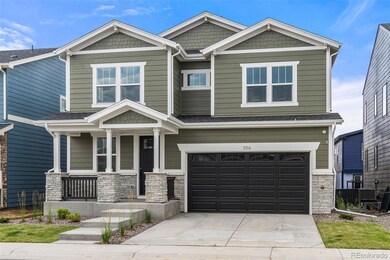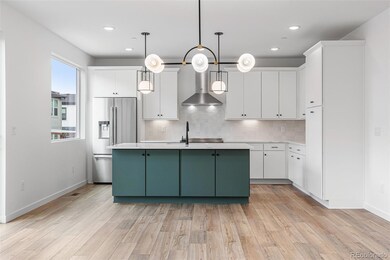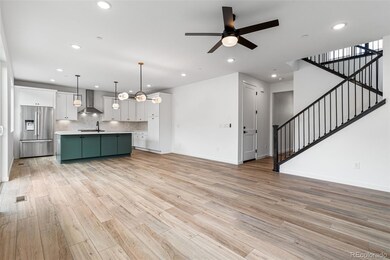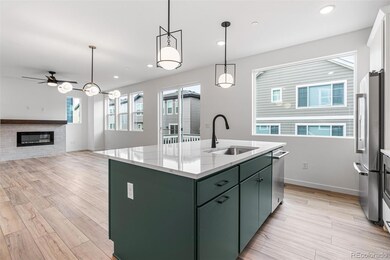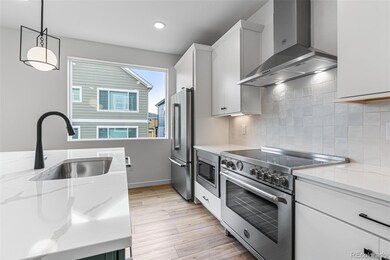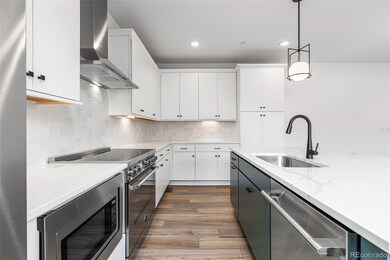
356 Fox Ln Superior, CO 80027
Sagamore NeighborhoodHighlights
- New Construction
- Primary Bedroom Suite
- Deck
- Monarch K-8 School Rated A
- Open Floorplan
- Contemporary Architecture
About This Home
As of February 2025Elevate your living experience in a home that embodies luxury, functionality, & environmental responsibility, all within
steps of the vibrant Founders Park & peak-a-boo Flatirons/Rocky Mntns out your windows. This new construction home
showcases 4 BR's & 4 BA's and combines sophistication, functionality, & energy efficiency for the ultimate in
contemporary luxury. As you step through the front door, large windows flood the interior with natural light, creating a
warm and inviting atmosphere that enhances the beauty of the 7" luxury vinyl plank flooring. The kitchen is equipped with
GE Profile stainless steel appliances, soft close drawers & adorned with Moen fixtures. Imagine crafting culinary delights
in this stylish & functional space. The family room beckons with a cozy gas fireplace, establishing a focal point that
radiates warmth & charm. Upstairs, discover the primary suite & two addl BR's, accompanied by a second-floor laundry room complete with top of the line W&D + space for sink & cabinets for convenience in your daily routine. The finished basement offers additional space for relaxation, a playroom, visiting guests or even a multi-gen living - providing endless possibilities (& ample storage) to tailor the space to suit your lifestyle. Built with sustainability in mind, this home adheres to the 2021 IECC energy codes & WUI (Wildlife Urban Interface) standard :: windows/siding/fire protective paint, & various energy-efficient elements such as foam insulation, a 95% efficient furnace, solar readiness, a 15 SEER AC unit, a high-efficiency tankless water heater, whole house ventilation, EV readiness, & fire suppression system. Embrace a lifestyle that not only enhances your well-being but also contributes to a greener future. Come tour and see this wonderful neighborhood w/ Founders Park out your backyard... all within the award-winning Boulder Valley School District! Crafted by Homebound, a name synonymous with quality & innovation! Move-in today!
Last Agent to Sell the Property
The Agency - Denver Brokerage Email: bryan.szabatura@theagencyre.com License #100065179

Home Details
Home Type
- Single Family
Est. Annual Taxes
- $559
Year Built
- Built in 2024 | New Construction
Lot Details
- 3,467 Sq Ft Lot
- West Facing Home
- Partially Fenced Property
- Secluded Lot
- Level Lot
- Front Yard Sprinklers
- Private Yard
Parking
- 2 Car Attached Garage
- Dry Walled Garage
Home Design
- Contemporary Architecture
- Frame Construction
- Architectural Shingle Roof
- Cement Siding
- Concrete Block And Stucco Construction
- Radon Mitigation System
- Concrete Perimeter Foundation
Interior Spaces
- 2-Story Property
- Open Floorplan
- Wired For Data
- Ceiling Fan
- Double Pane Windows
- Living Room with Fireplace
- Dining Room
- Home Office
- Loft
- Utility Room
- Wood Flooring
Kitchen
- Oven
- Range with Range Hood
- Microwave
- Dishwasher
- Smart Appliances
- Kitchen Island
- Quartz Countertops
- Disposal
Bedrooms and Bathrooms
- 4 Bedrooms
- Primary Bedroom Suite
- Walk-In Closet
Laundry
- Laundry Room
- Dryer
- Washer
Finished Basement
- Interior Basement Entry
- Sump Pump
- Bedroom in Basement
- 1 Bedroom in Basement
Home Security
- Smart Locks
- Smart Thermostat
- Radon Detector
- Carbon Monoxide Detectors
- Fire and Smoke Detector
Eco-Friendly Details
- Energy-Efficient Appliances
- Energy-Efficient Construction
- Energy-Efficient HVAC
- Energy-Efficient Lighting
- Energy-Efficient Insulation
- Energy-Efficient Thermostat
- Smoke Free Home
Outdoor Features
- Deck
- Rain Gutters
- Front Porch
Schools
- Monarch K-8 Elementary And Middle School
- Monarch High School
Utilities
- Central Air
- Heat Pump System
- 110 Volts
- Tankless Water Heater
- High Speed Internet
- Phone Available
- Cable TV Available
Community Details
- No Home Owners Association
- Sagamore Subdivision, The Madison Floorplan
Listing and Financial Details
- Exclusions: Any/All Staging Items & Builder Personal Property
- Assessor Parcel Number R0128064
Map
Home Values in the Area
Average Home Value in this Area
Property History
| Date | Event | Price | Change | Sq Ft Price |
|---|---|---|---|---|
| 02/14/2025 02/14/25 | Sold | $890,000 | -1.0% | $307 / Sq Ft |
| 09/04/2024 09/04/24 | Price Changed | $899,000 | -7.8% | $310 / Sq Ft |
| 08/15/2024 08/15/24 | Price Changed | $975,000 | -2.4% | $337 / Sq Ft |
| 07/30/2024 07/30/24 | For Sale | $999,000 | -- | $345 / Sq Ft |
Tax History
| Year | Tax Paid | Tax Assessment Tax Assessment Total Assessment is a certain percentage of the fair market value that is determined by local assessors to be the total taxable value of land and additions on the property. | Land | Improvement |
|---|---|---|---|---|
| 2024 | $559 | $19,894 | $5,467 | $14,427 |
| 2023 | $559 | $19,894 | $9,152 | $14,427 |
| 2022 | $441 | $4,219 | $4,219 | $0 |
| 2021 | $3,536 | $35,021 | $8,680 | $26,341 |
| 2020 | $3,441 | $32,754 | $8,580 | $24,174 |
| 2019 | $3,394 | $32,754 | $8,580 | $24,174 |
| 2018 | $2,996 | $28,642 | $8,136 | $20,506 |
| 2017 | $3,062 | $31,665 | $8,995 | $22,670 |
| 2016 | $2,795 | $25,257 | $8,995 | $16,262 |
| 2015 | $2,656 | $22,017 | $12,099 | $9,918 |
| 2014 | -- | $22,017 | $12,099 | $9,918 |
Mortgage History
| Date | Status | Loan Amount | Loan Type |
|---|---|---|---|
| Open | $712,000 | New Conventional | |
| Previous Owner | $595,000 | Construction | |
| Previous Owner | $798,650 | Construction | |
| Previous Owner | $521,772 | New Conventional | |
| Previous Owner | $314,520 | New Conventional | |
| Previous Owner | $298,400 | New Conventional | |
| Previous Owner | $250,000 | Unknown | |
| Previous Owner | $32,500 | Credit Line Revolving | |
| Previous Owner | $221,726 | FHA | |
| Previous Owner | $198,927 | FHA |
Deed History
| Date | Type | Sale Price | Title Company |
|---|---|---|---|
| Special Warranty Deed | $890,000 | First American Title | |
| Special Warranty Deed | -- | None Listed On Document | |
| Warranty Deed | $305,000 | -- | |
| Warranty Deed | -- | None Available | |
| Warranty Deed | $373,000 | Land Title Guarantee Company | |
| Interfamily Deed Transfer | -- | -- | |
| Warranty Deed | $200,569 | -- |
Similar Homes in Superior, CO
Source: REcolorado®
MLS Number: 4702140
APN: 1577240-28-014
- 364 Shawnee Ln
- 352 Shawnee Ln
- 450 Blackfoot St
- 390 Blackfoot St
- 1599 S 76th St
- 399 Blackfoot St
- 106 Cayauga Way
- 110 Cayauga Way
- 153 Mohawk Cir
- 214 Mohawk Cir
- 101 4th Ave Unit (lot 6)
- 101 4th Ave Unit ( lot 5)
- 101 4th Ave Unit (lot 4)
- 101 4th Ave Unit (lot 3)
- 101 4th Ave Unit (lot 2)
- 101 4th Ave Unit (lot 1)
- 304 W Maple St
- 405 W Charles St
- 307 W Charles St
- 305 W Charles St
