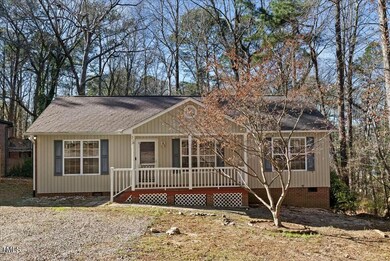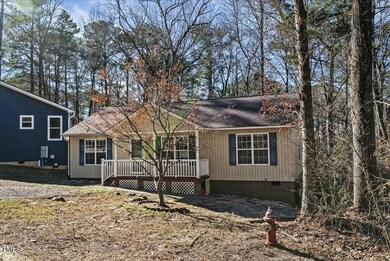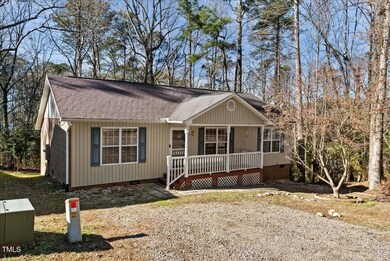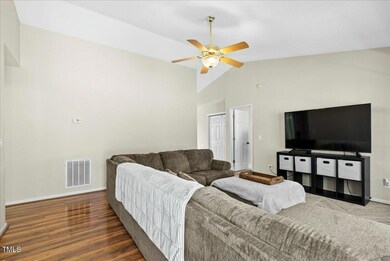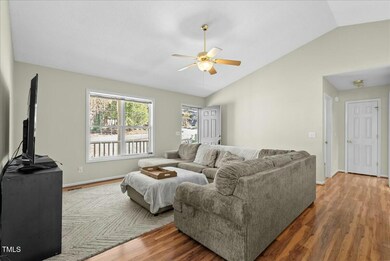
356 Harbor Trace Sanford, NC 27332
Highlights
- Boat Dock
- Gated Community
- Waterfront
- Fishing
- Lake View
- Community Lake
About This Home
As of February 2025Nestled in the sought-after gated community of Carolina Trace, this delightful 3-bedroom, 2-bathroom home offers 1,205 square feet of comfortable living space on a manageable .12-acre lot. The inviting family room is highlighted by vaulted ceilings and a ceiling fan, creating a light and airy atmosphere. An eat-in kitchen offers ample space for meals and gatherings, with plenty of cabinet storage and countertop space. The home features a smart split-bedroom floor plan, providing privacy and space for the entire family. The spacious primary suite boasts a ceiling fan, a generous walk-in closet, and a separate dressing area. The attached en-suite bathroom includes a tub/shower combo for your convenience. Outside you'll find a walk-in basement/crawl space and an attached storage room. Enjoy the outdoors on the deck, which overlooks serene surroundings, perfect for relaxing or entertaining. Ideal for those seeking a tranquil yet active lifestyle, the property is perfectly positioned next to a scenic path that leads directly to the community's boat dock and swimming pool, making it easy to enjoy all that lake life has to offer.
This home is move-in ready, with all furniture included in the sale (excluding the washer and dryer) with an acceptable offer.
Home Details
Home Type
- Single Family
Est. Annual Taxes
- $1,447
Year Built
- Built in 1995
Lot Details
- 5,227 Sq Ft Lot
- Waterfront
- Property fronts a private road
HOA Fees
- $60 Monthly HOA Fees
Home Design
- Ranch Style House
- Brick Veneer
- Block Foundation
- Shingle Roof
Interior Spaces
- 1,205 Sq Ft Home
- Ceiling Fan
- Family Room
- Utility Room
- Lake Views
- Pull Down Stairs to Attic
- Storm Doors
Kitchen
- Eat-In Kitchen
- Electric Oven
- Disposal
Flooring
- Carpet
- Laminate
- Luxury Vinyl Tile
Bedrooms and Bathrooms
- 3 Bedrooms
- Walk-In Closet
- 2 Full Bathrooms
- Primary bathroom on main floor
- Bathtub with Shower
Laundry
- Laundry on main level
- Electric Dryer Hookup
Unfinished Basement
- Dirt Floor
- Crawl Space
Parking
- 2 Parking Spaces
- 2 Open Parking Spaces
Outdoor Features
- Deck
- Outdoor Storage
- Front Porch
Schools
- J Glenn Edwards Elementary School
- East Lee Middle School
- Lee High School
Utilities
- Forced Air Heating and Cooling System
- Electric Water Heater
- Cable TV Available
Listing and Financial Details
- Assessor Parcel Number 9660-91-5235-00
Community Details
Overview
- Association fees include road maintenance
- Harbor Trace Poa, Phone Number (919) 499-2722
- Carolina Trace Subdivision
- Community Lake
Recreation
- Boat Dock
- Community Pool
- Fishing
Security
- Gated Community
Map
Home Values in the Area
Average Home Value in this Area
Property History
| Date | Event | Price | Change | Sq Ft Price |
|---|---|---|---|---|
| 02/26/2025 02/26/25 | Sold | $228,000 | 0.0% | $189 / Sq Ft |
| 01/26/2025 01/26/25 | Pending | -- | -- | -- |
| 01/09/2025 01/09/25 | For Sale | $228,000 | +28.1% | $189 / Sq Ft |
| 01/26/2022 01/26/22 | Sold | $178,000 | +1.7% | $147 / Sq Ft |
| 12/04/2021 12/04/21 | Pending | -- | -- | -- |
| 11/15/2021 11/15/21 | For Sale | $175,000 | +104.7% | $145 / Sq Ft |
| 12/06/2012 12/06/12 | Sold | $85,500 | 0.0% | $71 / Sq Ft |
| 11/06/2012 11/06/12 | Pending | -- | -- | -- |
| 10/22/2012 10/22/12 | For Sale | $85,500 | -- | $71 / Sq Ft |
Tax History
| Year | Tax Paid | Tax Assessment Tax Assessment Total Assessment is a certain percentage of the fair market value that is determined by local assessors to be the total taxable value of land and additions on the property. | Land | Improvement |
|---|---|---|---|---|
| 2024 | $1,447 | $176,300 | $20,000 | $156,300 |
| 2023 | $1,438 | $176,300 | $20,000 | $156,300 |
| 2022 | $1,068 | $109,400 | $10,000 | $99,400 |
| 2021 | $1,088 | $109,400 | $10,000 | $99,400 |
| 2020 | $1,081 | $109,400 | $10,000 | $99,400 |
| 2019 | $1,069 | $109,400 | $10,000 | $99,400 |
| 2018 | $898 | $88,600 | $8,000 | $80,600 |
| 2017 | $892 | $88,600 | $8,000 | $80,600 |
| 2016 | $885 | $88,600 | $8,000 | $80,600 |
| 2014 | $804 | $88,600 | $8,000 | $80,600 |
Mortgage History
| Date | Status | Loan Amount | Loan Type |
|---|---|---|---|
| Open | $232,902 | VA | |
| Closed | $232,902 | VA | |
| Previous Owner | $178,000 | VA | |
| Previous Owner | $121,212 | New Conventional | |
| Previous Owner | $71,200 | New Conventional | |
| Previous Owner | $86,711 | FHA |
Deed History
| Date | Type | Sale Price | Title Company |
|---|---|---|---|
| Warranty Deed | $228,000 | None Listed On Document | |
| Warranty Deed | $228,000 | None Listed On Document | |
| Warranty Deed | $178,000 | Price Emily | |
| Warranty Deed | $120,000 | None Available | |
| Warranty Deed | $89,000 | None Available | |
| Warranty Deed | $86,000 | None Available | |
| Deed | $87,000 | -- |
Similar Homes in Sanford, NC
Source: Doorify MLS
MLS Number: 10069850
APN: 9660-91-5235-00
- 441 Windy Beach
- 413 Back Bay
- 414 Back Bay
- 306 Harbor Trace
- 1056 Windrace Trail
- 1050 Upland Reach
- 1068 Windrace Trail
- 903 Windrace Trail
- 972 High Harbor Rd
- 1128 Creekside Trail
- 0 Multiple Lots Carolina Trace Unit 737364
- 7057 Oak Rd
- 2194 Cleveland Cir
- 7053 Maple Cir
- 1156 Deerfoot Trail
- 7047 Maple Cir
- 7046 Maple Cir

