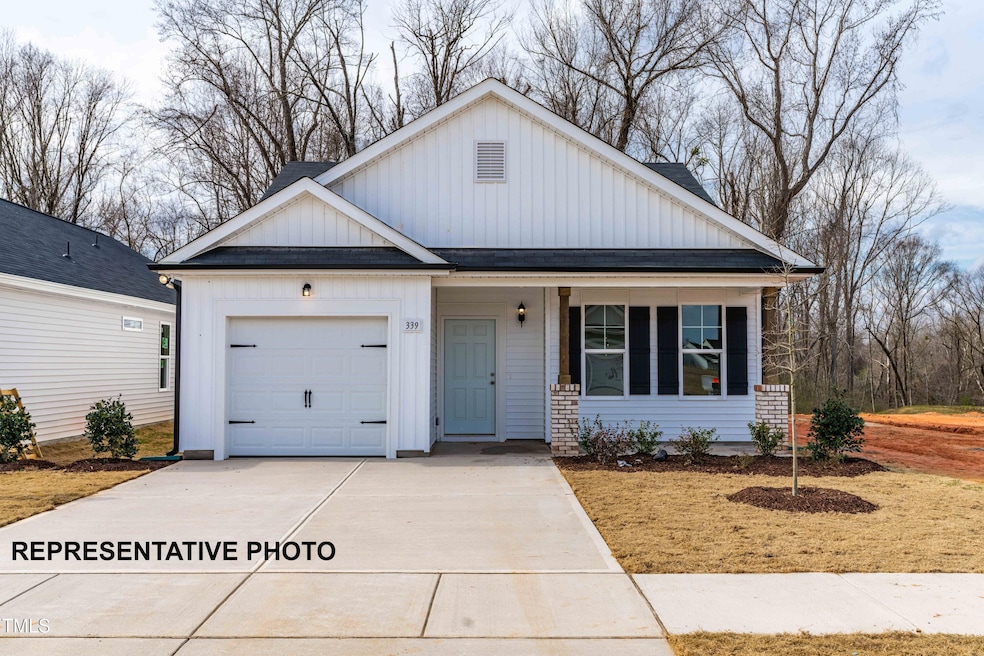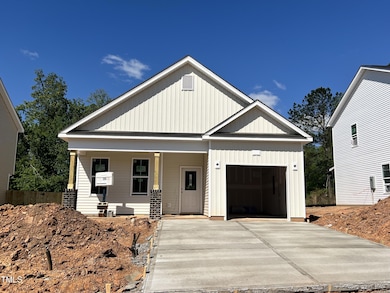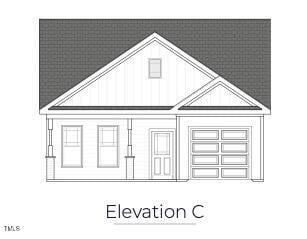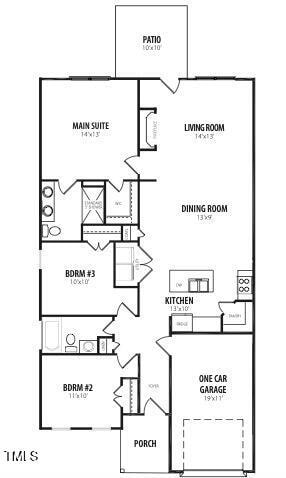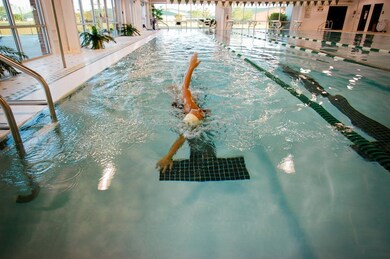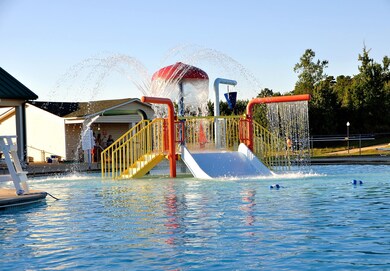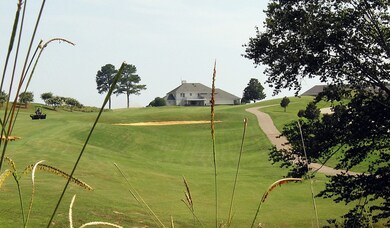
356 Maidenhair Place Clayton, NC 27520
Neuse NeighborhoodEstimated payment $1,947/month
Highlights
- Under Construction
- Craftsman Architecture
- High Ceiling
- Riverwood Middle School Rated A-
- Clubhouse
- Quartz Countertops
About This Home
You will love this beautiful new ranch home in Clayton's Ashcroft community! Featuring an open living layout, this home shines with beautiful natural light & classic design in its quartz kitchen counters, oversized island, and cozy fireplace. Enjoy pools, gyms & golf with your FSC Membership! Photos of similar homes and cut sheets are for representation only and may include options, upgrades or elevations not included in this home.
Home Details
Home Type
- Single Family
Est. Annual Taxes
- $645
Year Built
- Built in 2025 | Under Construction
Lot Details
- 6,098 Sq Ft Lot
- Landscaped
- Open Lot
- Cleared Lot
HOA Fees
- $79 Monthly HOA Fees
Parking
- 1 Car Attached Garage
- Front Facing Garage
- Garage Door Opener
- Private Driveway
Home Design
- Home is estimated to be completed on 5/20/25
- Craftsman Architecture
- Ranch Style House
- Traditional Architecture
- Brick Exterior Construction
- Slab Foundation
- Frame Construction
- Shingle Roof
- Board and Batten Siding
- Vinyl Siding
Interior Spaces
- 1,321 Sq Ft Home
- Smooth Ceilings
- High Ceiling
- Ceiling Fan
- Entrance Foyer
- Living Room with Fireplace
- Combination Kitchen and Dining Room
- Fire and Smoke Detector
Kitchen
- Eat-In Kitchen
- Self-Cleaning Oven
- Electric Range
- Microwave
- Plumbed For Ice Maker
- Dishwasher
- Kitchen Island
- Quartz Countertops
Flooring
- Carpet
- Laminate
Bedrooms and Bathrooms
- 3 Bedrooms
- Walk-In Closet
- 2 Full Bathrooms
- Bathtub with Shower
- Shower Only
Laundry
- Laundry on main level
- Electric Dryer Hookup
Attic
- Pull Down Stairs to Attic
- Unfinished Attic
Accessible Home Design
- Accessible Washer and Dryer
Outdoor Features
- Covered patio or porch
- Rain Gutters
Schools
- Cooper Academy Elementary School
- Riverwood Middle School
- Clayton High School
Utilities
- Central Air
- Heat Pump System
- Electric Water Heater
Listing and Financial Details
- Assessor Parcel Number 05H02208B
Community Details
Overview
- Association fees include unknown
- Ashcroft HOA, Phone Number (919) 322-4680
- Built by RiverWILD Homes
- Ashcroft Subdivision, Clinton Floorplan
Amenities
- Clubhouse
Recreation
- Community Pool
Map
Home Values in the Area
Average Home Value in this Area
Tax History
| Year | Tax Paid | Tax Assessment Tax Assessment Total Assessment is a certain percentage of the fair market value that is determined by local assessors to be the total taxable value of land and additions on the property. | Land | Improvement |
|---|---|---|---|---|
| 2024 | $645 | $48,900 | $48,900 | $0 |
Property History
| Date | Event | Price | Change | Sq Ft Price |
|---|---|---|---|---|
| 02/05/2025 02/05/25 | For Sale | $325,000 | -- | $246 / Sq Ft |
Similar Homes in Clayton, NC
Source: Doorify MLS
MLS Number: 10074814
APN: 05H02208B
- 356 Maidenhair Place
- 368 Maidenhair Place
- 382 Maidenhair Place
- 394 Maidenhair Place
- 406 Maidenhair Place
- 420 Maidenhair Place
- 232 Bluejay St
- 238 Bluejay St
- 245 Bluejay St
- 244 Bluejay St
- 251 Bluejay St
- 250 Bluejay St
- 257 Bluejay St
- 256 Bluejay St
- 263 Bluejay St
- 31 Goldenrod Loop
- 262 Bluejay St
- 41 Goldenrod Loop
- 49 Goldenrod Loop
- 268 Bluejay St
