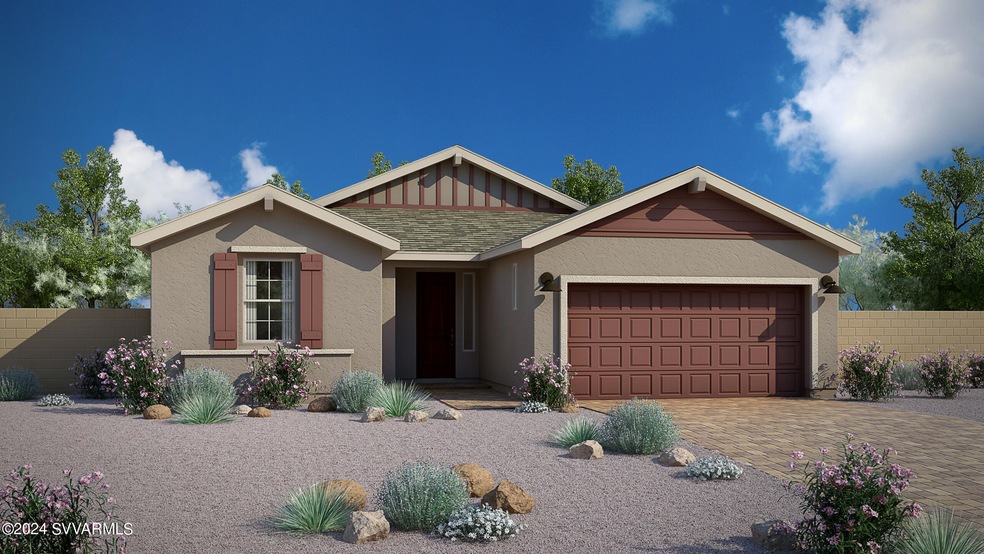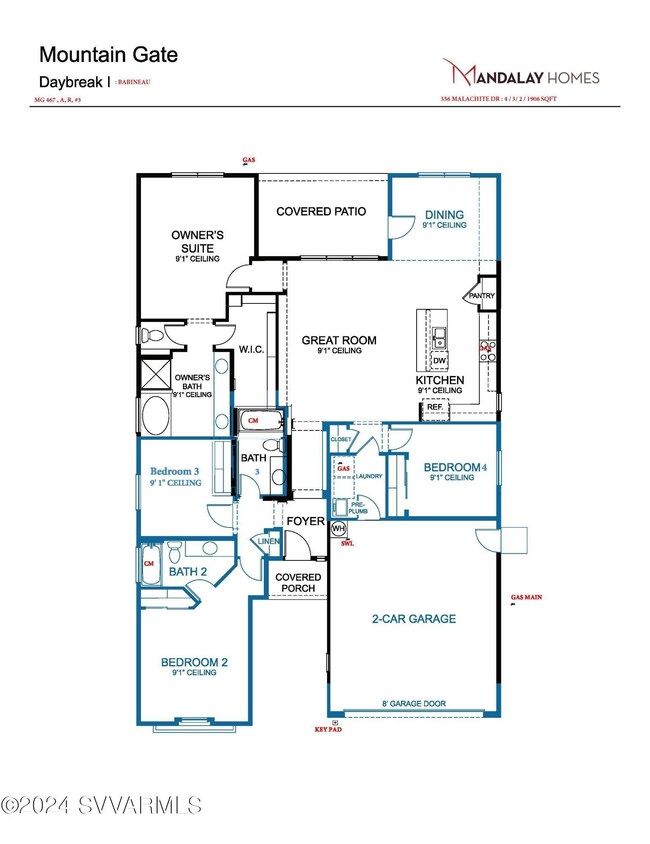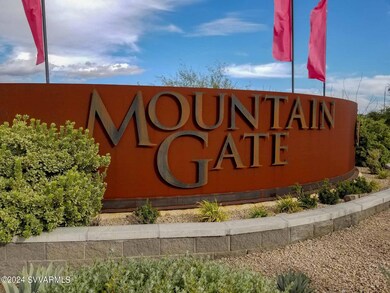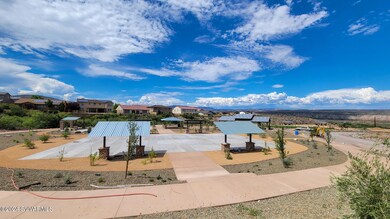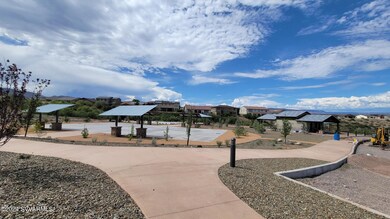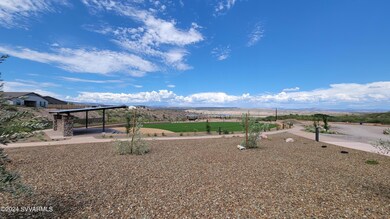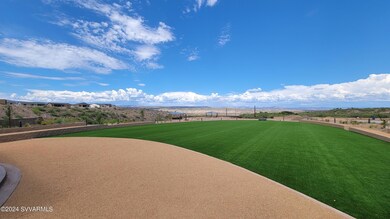
356 Malachite Dr Clarkdale, AZ 86324
Highlights
- New Construction
- Mountain View
- Great Room
- Open Floorplan
- Ranch Style House
- Den
About This Home
As of December 2024THIS IS THE LAST OF THE LOTS TO CUSTOMIZE THE INTERIOR WITH MANDALAY HOMES, THIS INCLUDES FLOORING, COUNTERTOPS, CABINETS, BACKSPLASHES AND APPLIANCES. MUST SIGN CONTRACT BEFORE FEB. 2024. DON'T MISS THIS CHANCE TO MAKE A MANDALAY HOME YOURS. MANDALAY AT MOUNTAIN GATE OFFERS THE PERFECT SIZE, DESIGN AND LOCATION. LAST CHANCE TO CUSTOMIZE THIS HOME - CALL TRAVIS FITCH AT 480-861-3783 FOR ADDITIONAL INFORMATION
Home Details
Home Type
- Single Family
Est. Annual Taxes
- $368
Year Built
- Built in 2024 | New Construction
Lot Details
- 5,227 Sq Ft Lot
- Back Yard Fenced
- Drip System Landscaping
- Irrigation
HOA Fees
- $43 Monthly HOA Fees
Home Design
- Ranch Style House
- Slab Foundation
- Composition Shingle Roof
- Stucco
Interior Spaces
- 1,657 Sq Ft Home
- Open Floorplan
- Gas Fireplace
- Double Pane Windows
- Tinted Windows
- Shutters
- Window Screens
- Great Room
- Combination Kitchen and Dining Room
- Den
- Mountain Views
Kitchen
- Walk-In Pantry
- Microwave
- Dishwasher
- ENERGY STAR Qualified Appliances
- Kitchen Island
- Disposal
Flooring
- Carpet
- Tile
Bedrooms and Bathrooms
- 3 Bedrooms
- Walk-In Closet
- 2 Bathrooms
- Bathtub With Separate Shower Stall
Laundry
- Laundry Room
- Washer and Gas Dryer Hookup
Home Security
- Fire and Smoke Detector
- Fire Sprinkler System
Parking
- 2 Car Garage
- Garage Door Opener
Utilities
- Refrigerated Cooling System
- Forced Air Heating System
- Heat Pump System
- Hot Water Circulator
- Electric Water Heater
- Phone Available
- Cable TV Available
Additional Features
- Level Entry For Accessibility
- Air Purifier
- Covered patio or porch
Community Details
- Mountain Gate Subdivision
Listing and Financial Details
- Assessor Parcel Number 40006522
Map
Home Values in the Area
Average Home Value in this Area
Property History
| Date | Event | Price | Change | Sq Ft Price |
|---|---|---|---|---|
| 12/23/2024 12/23/24 | Sold | $508,885 | 0.0% | $307 / Sq Ft |
| 09/16/2024 09/16/24 | Price Changed | $508,885 | -1.5% | $307 / Sq Ft |
| 04/04/2024 04/04/24 | Price Changed | $516,632 | +0.7% | $312 / Sq Ft |
| 01/09/2024 01/09/24 | Pending | -- | -- | -- |
| 01/09/2024 01/09/24 | Price Changed | $512,795 | +2.2% | $309 / Sq Ft |
| 01/06/2024 01/06/24 | Price Changed | $501,995 | +12.7% | $303 / Sq Ft |
| 01/05/2024 01/05/24 | For Sale | $445,500 | -- | $269 / Sq Ft |
Tax History
| Year | Tax Paid | Tax Assessment Tax Assessment Total Assessment is a certain percentage of the fair market value that is determined by local assessors to be the total taxable value of land and additions on the property. | Land | Improvement |
|---|---|---|---|---|
| 2024 | $368 | -- | -- | -- |
| 2023 | $368 | $9,209 | $9,209 | $0 |
| 2022 | $362 | $8,374 | $8,374 | $0 |
| 2021 | $367 | $7,408 | $7,408 | $0 |
| 2020 | $359 | $0 | $0 | $0 |
| 2019 | $352 | $0 | $0 | $0 |
| 2018 | $337 | $0 | $0 | $0 |
| 2017 | $325 | $0 | $0 | $0 |
| 2016 | $41 | $0 | $0 | $0 |
| 2015 | -- | $0 | $0 | $0 |
| 2014 | -- | $0 | $0 | $0 |
Mortgage History
| Date | Status | Loan Amount | Loan Type |
|---|---|---|---|
| Open | $330,770 | New Conventional | |
| Previous Owner | $6,000,000 | Construction | |
| Previous Owner | $5,000,000 | Construction |
Deed History
| Date | Type | Sale Price | Title Company |
|---|---|---|---|
| Warranty Deed | -- | Stewart Title & Trust Of Phoen | |
| Special Warranty Deed | $508,885 | Stewart Title & Trust Of Phoen | |
| Warranty Deed | -- | None Listed On Document | |
| Special Warranty Deed | $280,000 | Stewart Ttl & Tr Of Phoenix |
Similar Homes in Clarkdale, AZ
Source: Sedona Verde Valley Association of REALTORS®
MLS Number: 534875
APN: 400-06-522
- 833 Eugene Rd
- 835 Eugene Rd
- 837 Eugene Rd
- 797 Flat Iron Rd
- 310 Spirit Cir
- 455 Phelps Dr
- 1399 Third St S
- 306 Spirit Cir
- 606 Tapco Ln
- 634 King Copper Rd
- 620 Haynes Dr
- 609 Tapco Ln
- 633 Haynes Dr
- 1410 Main St
- 553 Ruffner Ln
- 508 Hudgens Ln
- 541 Mckinnon Rd
- 549 Mckinnon Rd
- 699 Moore Gulch Rd Unit Lot 117
- 462 Tin Horn Ln
