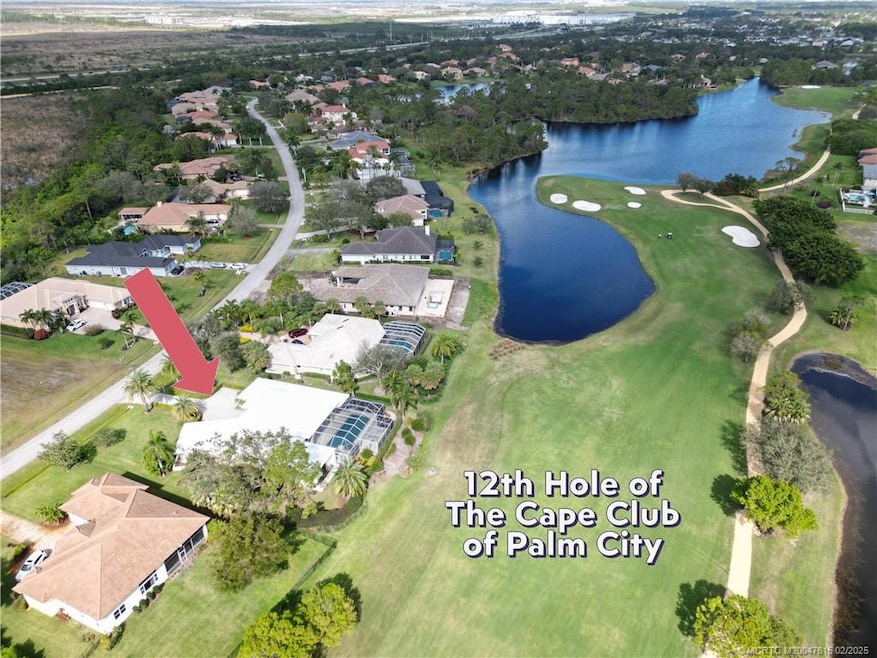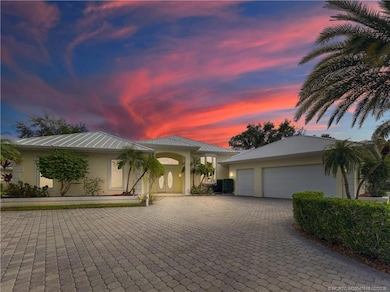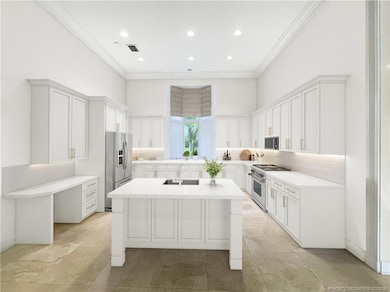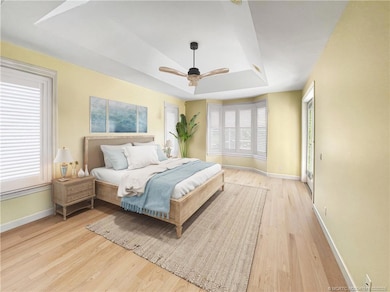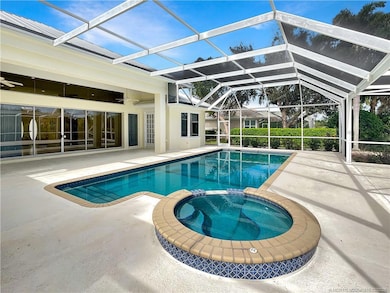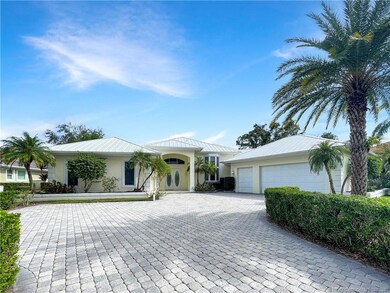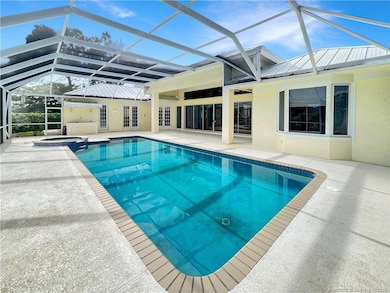356 SW Squire Johns Ln Palm City, FL 34990
Estimated payment $5,665/month
Highlights
- On Golf Course
- Screened Pool
- Two Primary Bedrooms
- Citrus Grove Elementary School Rated A-
- Gated with Attendant
- Contemporary Architecture
About This Home
DREAM HOME WAITING – This solid CBS construction, single-story estate home features 5 spacious en suite bedrooms and 5 1/2 baths, providing comfort and privacy for all. The interior of the home needs some updating, but with its solid construction and spacious rooms, it offers endless possibilities for customization and personalization to make it your DREAM HOME. The great room has soaring ceilings, large windows with great golf views and is perfect for entertaining and relaxation. The spacious kitchen offers ample counter space and storage, ready for the home chef to create culinary masterpieces. Step outside and experience the beauty of the 12th hole of the private Cape Club of Palm City golf course from the comfort of the screened pool patio and covered lanai, which is perfect for year-round enjoyment hosting barbecues, dinner parties, and gatherings with family and friends. Close to I-95 and located in the highly rated Martin County school district.
Listing Agent
RE/MAX of Stuart - Palm City Brokerage Phone: 772-263-2515 License #3052925

Home Details
Home Type
- Single Family
Est. Annual Taxes
- $11,013
Year Built
- Built in 1994
Lot Details
- 0.51 Acre Lot
- Lot Dimensions are 101x200x121x200
- Property fronts a private road
- On Golf Course
- West Facing Home
- Sprinkler System
HOA Fees
- $142 Monthly HOA Fees
Home Design
- Contemporary Architecture
- Florida Architecture
- Metal Roof
- Concrete Siding
- Block Exterior
Interior Spaces
- 3,598 Sq Ft Home
- 1-Story Property
- Wet Bar
- Cathedral Ceiling
- Ceiling Fan
- Single Hung Windows
- French Doors
- Combination Dining and Living Room
- Golf Course Views
Kitchen
- Eat-In Kitchen
- Breakfast Bar
- Electric Range
- Dishwasher
Flooring
- Carpet
- Tile
Bedrooms and Bathrooms
- 5 Bedrooms
- Double Master Bedroom
- Split Bedroom Floorplan
- Walk-In Closet
- Bidet
- Dual Sinks
- Bathtub
- Separate Shower
Laundry
- Dryer
- Washer
- Laundry Tub
Parking
- 3 Car Attached Garage
- Garage Door Opener
Pool
- Screened Pool
- In Ground Pool
- Pool Equipment or Cover
Schools
- Citrus Grove Elementary School
- Hidden Oaks Middle School
- South Fork High School
Utilities
- Central Heating and Cooling System
- Underground Utilities
- 220 Volts
- 110 Volts
- Well
- Water Heater
- Water Purifier
- Water Softener
- Septic Tank
- Cable TV Available
Community Details
Overview
- Association fees include management, common areas, recreation facilities, security
- Association Phone (772) 320-9617
Recreation
- Golf Course Community
- Community Basketball Court
- Community Playground
- Park
- Trails
Additional Features
- Community Barbecue Grill
- Gated with Attendant
Map
Home Values in the Area
Average Home Value in this Area
Tax History
| Year | Tax Paid | Tax Assessment Tax Assessment Total Assessment is a certain percentage of the fair market value that is determined by local assessors to be the total taxable value of land and additions on the property. | Land | Improvement |
|---|---|---|---|---|
| 2024 | $10,867 | $616,092 | -- | -- |
| 2023 | $10,867 | $560,084 | $0 | $0 |
| 2022 | $9,432 | $509,168 | $0 | $0 |
| 2021 | $8,444 | $462,880 | $0 | $0 |
| 2020 | $7,660 | $420,800 | $135,000 | $285,800 |
| 2019 | $7,572 | $410,670 | $120,000 | $290,670 |
| 2018 | $7,016 | $381,710 | $100,000 | $281,710 |
| 2017 | $6,568 | $388,980 | $130,000 | $258,980 |
| 2016 | $6,784 | $381,160 | $120,000 | $261,160 |
| 2015 | -- | $364,560 | $108,000 | $256,560 |
| 2014 | -- | $351,180 | $90,000 | $261,180 |
Property History
| Date | Event | Price | Change | Sq Ft Price |
|---|---|---|---|---|
| 04/14/2025 04/14/25 | Price Changed | $825,000 | -6.3% | $229 / Sq Ft |
| 03/28/2025 03/28/25 | Price Changed | $880,000 | -0.6% | $245 / Sq Ft |
| 03/18/2025 03/18/25 | Price Changed | $885,000 | -0.6% | $246 / Sq Ft |
| 02/28/2025 02/28/25 | Price Changed | $890,000 | -0.6% | $247 / Sq Ft |
| 02/11/2025 02/11/25 | Price Changed | $895,000 | -0.6% | $249 / Sq Ft |
| 11/18/2024 11/18/24 | For Sale | $900,000 | -- | $250 / Sq Ft |
Deed History
| Date | Type | Sale Price | Title Company |
|---|---|---|---|
| Deed | $120,000 | -- | |
| Deed | -- | -- |
Source: Martin County REALTORS® of the Treasure Coast
MLS Number: M20047615
APN: 01-38-39-001-000-01620-3
- 501 SW Stuart West Blvd
- 1232 SW Squire Johns Ln
- 1219 SW Squire Johns Ln
- 759 SW Anaheim Ln
- 10548 SW Lands End Place
- 9727 SW Santa Monica Dr
- 752 SW Squire Johns Ln
- 1100 SW San Antonio Dr
- 1059 SW Lynwood Ln
- 1562 SW Abacus Ave
- 1560 SW Cattail Ct
- 10375 SW Stones Throw Terrace
- 4666 SW Eagle St
- 10303 SW Fiddlers Way
- 4665 SW Keats St
- 4650 SW Keats St
- 4657 SW Keats St
- 1472 SW Becker Rd
- 230 SW Becker Rd
- 224 SW Becker Rd
