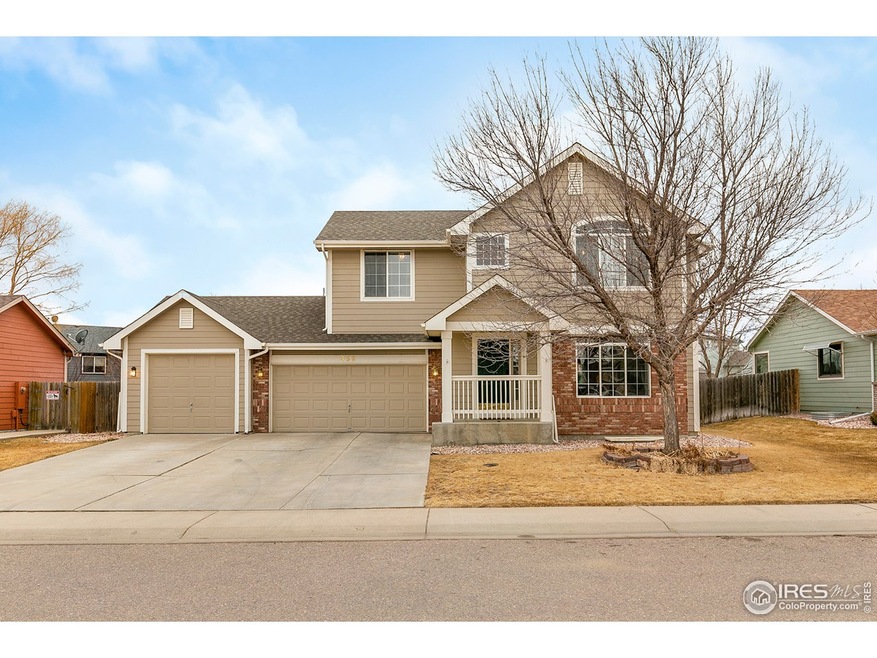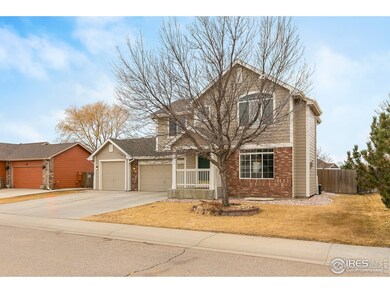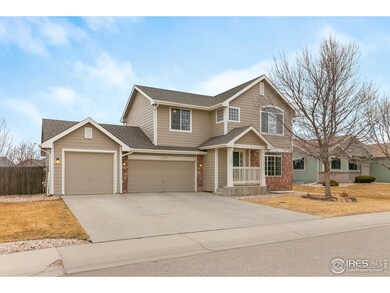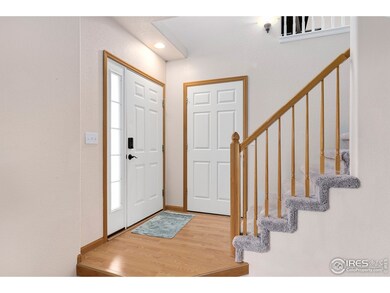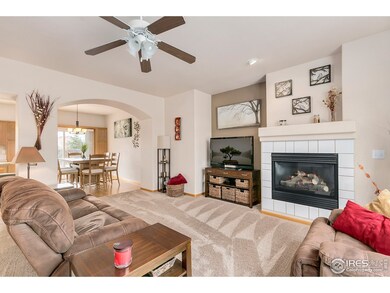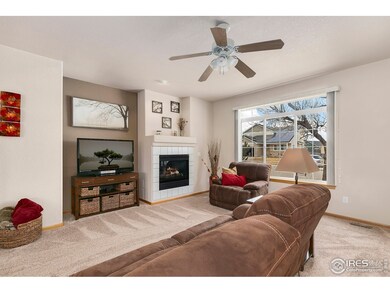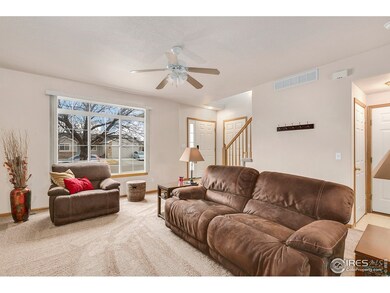
Highlights
- Open Floorplan
- Loft
- Home Office
- Wood Flooring
- No HOA
- 3 Car Attached Garage
About This Home
As of July 2021Lovely 2-Story home offers many upgrades making it truly turn key. Within the last four months new carpet, new luxury vinyl flooring completing the upper level, full remodel of both upper level bathrooms, new paint, new window coverings, and new lighting. Light filled living room with cozy fireplace. Master suite features vaulted ceilings and private bath. Back yard offering tons of potential boasting large patio with separate garden beds. Walking distance to Eaton Commons Park.
Last Agent to Sell the Property
Rey Armendariz
Redfin Corporation
Home Details
Home Type
- Single Family
Est. Annual Taxes
- $1,336
Year Built
- Built in 2000
Lot Details
- 7,528 Sq Ft Lot
- Wood Fence
- Sprinkler System
Parking
- 3 Car Attached Garage
Home Design
- Wood Frame Construction
- Composition Roof
- Wood Siding
Interior Spaces
- 1,516 Sq Ft Home
- 2-Story Property
- Open Floorplan
- Gas Fireplace
- Window Treatments
- Living Room with Fireplace
- Home Office
- Loft
- Unfinished Basement
- Partial Basement
Kitchen
- Eat-In Kitchen
- Self-Cleaning Oven
- Microwave
- Dishwasher
- Kitchen Island
Flooring
- Wood
- Carpet
Bedrooms and Bathrooms
- 3 Bedrooms
- Walk-In Closet
Laundry
- Laundry on upper level
- Dryer
- Washer
Schools
- Eaton Elementary And Middle School
- Eaton High School
Additional Features
- Patio
- Forced Air Heating and Cooling System
Community Details
- No Home Owners Association
- Eaton Commons Subdivision
Listing and Financial Details
- Assessor Parcel Number R8323100
Map
Home Values in the Area
Average Home Value in this Area
Property History
| Date | Event | Price | Change | Sq Ft Price |
|---|---|---|---|---|
| 07/12/2021 07/12/21 | Sold | $404,750 | +124.9% | $252 / Sq Ft |
| 06/22/2021 06/22/21 | Off Market | $180,000 | -- | -- |
| 06/03/2021 06/03/21 | For Sale | $389,000 | +22.8% | $242 / Sq Ft |
| 07/09/2020 07/09/20 | Off Market | $316,700 | -- | -- |
| 04/11/2019 04/11/19 | Sold | $316,700 | +0.7% | $209 / Sq Ft |
| 03/11/2019 03/11/19 | Pending | -- | -- | -- |
| 03/07/2019 03/07/19 | For Sale | $314,500 | +32.1% | $207 / Sq Ft |
| 01/28/2019 01/28/19 | Off Market | $238,000 | -- | -- |
| 10/27/2015 10/27/15 | Sold | $238,000 | -0.8% | $157 / Sq Ft |
| 09/27/2015 09/27/15 | Pending | -- | -- | -- |
| 09/25/2015 09/25/15 | For Sale | $240,000 | +33.3% | $158 / Sq Ft |
| 12/20/2012 12/20/12 | Sold | $180,000 | -1.1% | $107 / Sq Ft |
| 11/20/2012 11/20/12 | Pending | -- | -- | -- |
| 10/16/2012 10/16/12 | For Sale | $182,000 | -- | $109 / Sq Ft |
Tax History
| Year | Tax Paid | Tax Assessment Tax Assessment Total Assessment is a certain percentage of the fair market value that is determined by local assessors to be the total taxable value of land and additions on the property. | Land | Improvement |
|---|---|---|---|---|
| 2024 | $1,722 | $26,860 | $5,360 | $21,500 |
| 2023 | $1,722 | $27,120 | $5,410 | $21,710 |
| 2022 | $1,767 | $22,000 | $3,750 | $18,250 |
| 2021 | $2,047 | $22,640 | $3,860 | $18,780 |
| 2020 | $1,732 | $21,480 | $3,000 | $18,480 |
| 2019 | $1,823 | $21,480 | $3,000 | $18,480 |
| 2018 | $1,296 | $17,860 | $2,660 | $15,200 |
| 2017 | $1,336 | $17,860 | $2,660 | $15,200 |
| 2016 | $1,150 | $15,540 | $2,390 | $13,150 |
| 2015 | $1,073 | $15,540 | $2,390 | $13,150 |
| 2014 | $802 | $11,930 | $2,390 | $9,540 |
Mortgage History
| Date | Status | Loan Amount | Loan Type |
|---|---|---|---|
| Open | $340,000 | New Conventional | |
| Previous Owner | $310,963 | FHA | |
| Previous Owner | $15,548 | Stand Alone Second | |
| Previous Owner | $267,249 | New Conventional | |
| Previous Owner | $1,500,000 | Unknown | |
| Previous Owner | $176,739 | FHA | |
| Previous Owner | $173,487 | FHA | |
| Previous Owner | $176,000 | Fannie Mae Freddie Mac | |
| Previous Owner | $161,600 | Unknown | |
| Previous Owner | $158,887 | No Value Available | |
| Closed | $20,200 | No Value Available |
Deed History
| Date | Type | Sale Price | Title Company |
|---|---|---|---|
| Special Warranty Deed | $404,750 | Chicago Title | |
| Warranty Deed | $316,700 | Heritage Title Co | |
| Warranty Deed | $259,900 | Steawart Title | |
| Special Warranty Deed | -- | None Available | |
| Warranty Deed | $238,000 | Stewart Title | |
| Warranty Deed | $180,000 | Tggt | |
| Warranty Deed | $178,000 | Heritage Title | |
| Warranty Deed | $202,000 | -- | |
| Warranty Deed | $171,450 | -- |
Similar Homes in Eaton, CO
Source: IRES MLS
MLS Number: 874199
APN: R8323100
- 341 Hickory Ave
- 451 Lilac Ave
- 430 Elm Ave
- 233 Maple Ave
- 222 Buckeye Ave
- 1502 Prairie Hawk Rd
- 1508 Prairie Hawk Rd
- 410 Cottonwood Ave
- 403 S Maple Ave
- 451 Redwood Ave
- 665 3rd St
- 600 Red Tail Dr
- 1441 Prairie Hawk Rd
- 1442 Prairie Hawk Rd
- 335 Ash Ct
- 10 Birch Ave
- 1537 Red Tail Rd
- 820 Ponderosa Ct
- 35192 County Road 39
- 420 Peregrine Point
