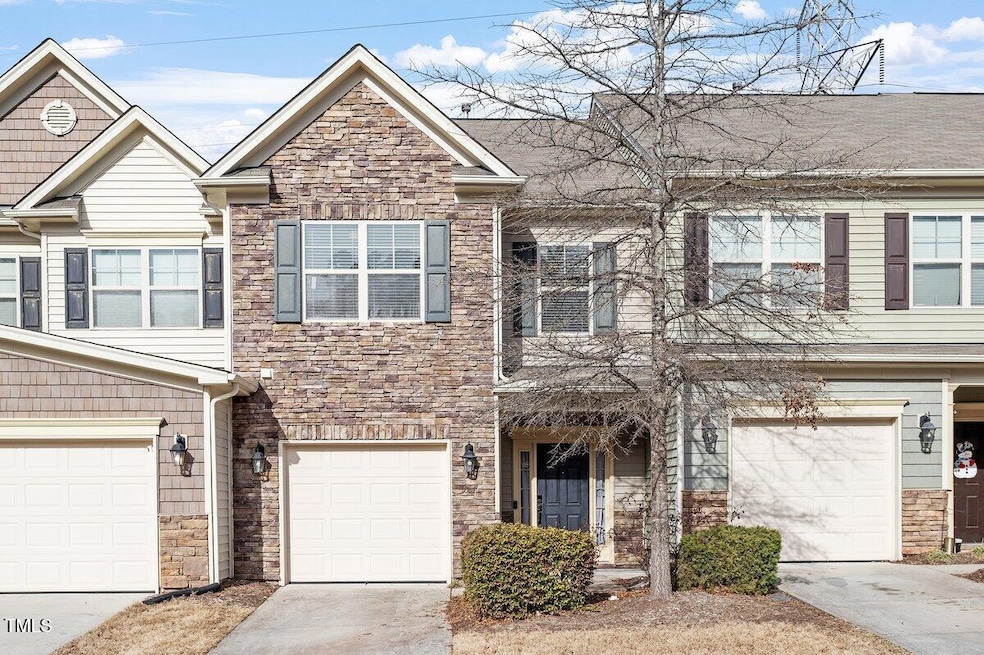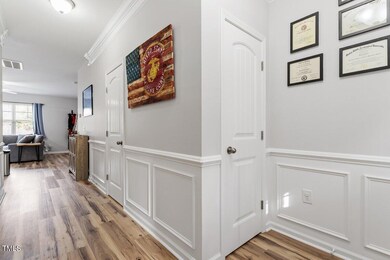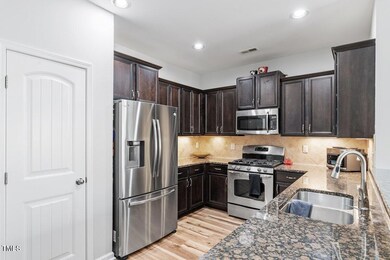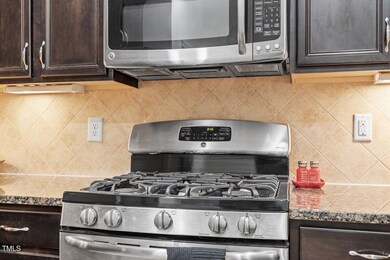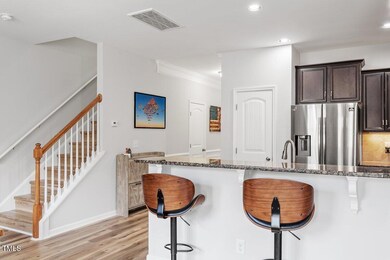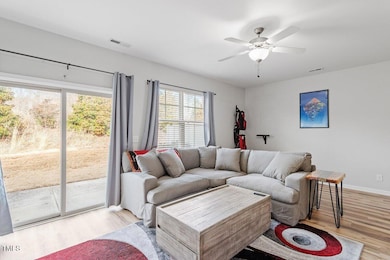
356 Westgrove Ct Durham, NC 27703
Highlights
- Traditional Architecture
- 1 Car Attached Garage
- Brick or Stone Mason
- Granite Countertops
- Tray Ceiling
- Walk-In Closet
About This Home
As of March 2025Discover the perfect blend of vibrancy and convenience with this exceptional townhome in the sought-after RTP area. Designed for effortless, lock-and-go living, this residence is tucked away off a cul-de-sac and backs to wooded buffer in the Brier Village community, Step inside to an inviting open-concept floor plan that seamlessly unites the living, dining, and kitchen areas. Thoughtfully designed with ample closet space and a convenient one-car garage. Upstairs, you'll find three generously sized bedrooms, including a sunlit primary suite featuring a customized walk-in closet. The en-suite primary bath boasts dual sinks, elegant tile flooring, and an oversized shower with a built-in bench for added luxury. Throughout both levels, upgraded LVP flooring ensures a modern, carpet-free lifestyle.
Move-in ready and priced to sell—don't miss this incredible opportunity!
Townhouse Details
Home Type
- Townhome
Est. Annual Taxes
- $2,879
Year Built
- Built in 2011
Lot Details
- 2,178 Sq Ft Lot
- Partially Fenced Property
- Privacy Fence
HOA Fees
- $185 Monthly HOA Fees
Parking
- 1 Car Attached Garage
- Parking Pad
Home Design
- Traditional Architecture
- Brick or Stone Mason
- Slab Foundation
- Shingle Roof
- Vinyl Siding
- Stone
Interior Spaces
- 1,586 Sq Ft Home
- 2-Story Property
- Tray Ceiling
- Combination Dining and Living Room
- Luxury Vinyl Tile Flooring
- Pull Down Stairs to Attic
Kitchen
- Self-Cleaning Oven
- Gas Range
- Microwave
- Dishwasher
- Granite Countertops
Bedrooms and Bathrooms
- 3 Bedrooms
- Walk-In Closet
- Walk-in Shower
Laundry
- Laundry on upper level
- Washer and Dryer
Home Security
Outdoor Features
- Patio
- Rain Gutters
Schools
- Bethesda Elementary School
- Lowes Grove Middle School
- Hillside High School
Utilities
- Forced Air Zoned Heating and Cooling System
- Heating System Uses Natural Gas
- Natural Gas Connected
- Electric Water Heater
- Cable TV Available
Listing and Financial Details
- Assessor Parcel Number 0759-30-6038
Community Details
Overview
- Association fees include ground maintenance, maintenance structure
- Hrw Property Mgmt Association, Phone Number (877) 252-3327
- Brier Village Subdivision
- Maintained Community
Security
- Fire and Smoke Detector
Map
Home Values in the Area
Average Home Value in this Area
Property History
| Date | Event | Price | Change | Sq Ft Price |
|---|---|---|---|---|
| 03/31/2025 03/31/25 | Sold | $360,000 | +2.9% | $227 / Sq Ft |
| 03/01/2025 03/01/25 | Pending | -- | -- | -- |
| 02/28/2025 02/28/25 | For Sale | $349,999 | -- | $221 / Sq Ft |
Tax History
| Year | Tax Paid | Tax Assessment Tax Assessment Total Assessment is a certain percentage of the fair market value that is determined by local assessors to be the total taxable value of land and additions on the property. | Land | Improvement |
|---|---|---|---|---|
| 2024 | $2,879 | $206,404 | $40,000 | $166,404 |
| 2023 | $2,704 | $206,404 | $40,000 | $166,404 |
| 2022 | $2,642 | $206,404 | $40,000 | $166,404 |
| 2021 | $2,629 | $206,404 | $40,000 | $166,404 |
| 2020 | $2,567 | $206,404 | $40,000 | $166,404 |
| 2019 | $2,567 | $206,404 | $40,000 | $166,404 |
| 2018 | $2,246 | $165,587 | $40,000 | $125,587 |
| 2017 | $2,230 | $165,587 | $40,000 | $125,587 |
| 2016 | $2,154 | $165,587 | $40,000 | $125,587 |
| 2015 | $2,313 | $167,106 | $37,700 | $129,406 |
| 2014 | $2,313 | $167,106 | $37,700 | $129,406 |
Mortgage History
| Date | Status | Loan Amount | Loan Type |
|---|---|---|---|
| Open | $260,000 | New Conventional | |
| Previous Owner | $216,400 | VA | |
| Previous Owner | $215,650 | VA | |
| Previous Owner | $150,300 | New Conventional | |
| Previous Owner | $108,683 | Construction |
Deed History
| Date | Type | Sale Price | Title Company |
|---|---|---|---|
| Warranty Deed | $360,000 | None Listed On Document | |
| Warranty Deed | $227,000 | None Available | |
| Warranty Deed | $167,000 | None Available |
Similar Homes in Durham, NC
Source: Doorify MLS
MLS Number: 10079087
APN: 212079
- 107 Vickery Hill Ct
- 320 Westgrove Ct
- 241 Westgrove Ct
- 2728 Evanston Ave
- 140 Torrey Heights Ln
- 2705 Evanston Ave
- 2818 Bombay Dr
- 445 Brier Summit Place
- 443 Cross Country Way
- 113 Pelsett St
- 518 Judge Ct
- 306 Brier Summit Place
- 2709 Hidden Hollow Dr
- 1217 Neighborly Way
- 114 Journey Place
- 1020 Sycaten St
- 408 Judge Ct
- 104 Ridgeline Ct
- 2214 Tw Alexander Dr
- 7 Indian Head Ct
