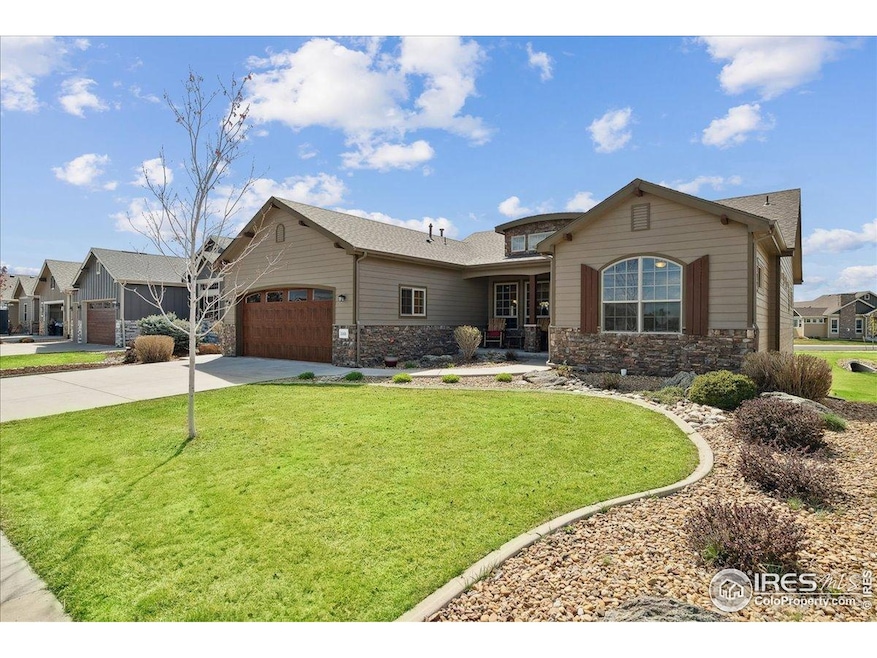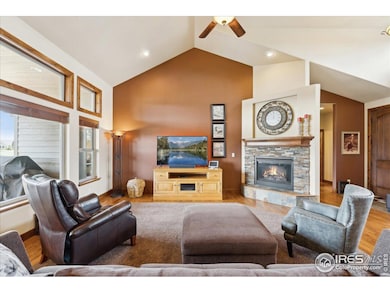
3560 Peruvian Torch Dr Loveland, CO 80537
Estimated payment $5,479/month
Highlights
- Open Floorplan
- Deck
- Cathedral Ceiling
- Mountain View
- Contemporary Architecture
- Wood Flooring
About This Home
Spectacular property listed UNDER appraised value by a local appraiser. From the minute you step into the foyer, you realize this is a quality-built home with character. First notice the warm Knotty Alder solid wood doors, trim and cabinets, beautiful hardwood floors, combined with the warm sun light throughout the kitchen, dining and living room. Imagine cozy winter nights by the stone fireplace in your living room, and hosting family gatherings around the two-tiered granite island in your kitchen/dining area. Your primary bedroom with ensuite bath features a trayed, tiered ceiling, private access to your rear deck, and a window seat bench with storage - perfect for reading your favorite book and enjoying the majestic mountain views. The primary bath features a fully tiled shower, double vanity and primary closet with built in cubbies. A large second bedroom and guest bath with tiled shower and linen closet, plus a flex Bedroom/Study are also on the main level. Your laundry room, also on the main level, features a laundry sink and folding counter with cabinets. The partially finished basement is perfect for game night or a game of pool (Pool table included) Your Recreation room features a unique stained concrete floor, and accent wall with stained wood, and future wet bar area waiting to be customized for you! The walkout screened patio is perfect for relaxing in privacy and enjoying the views and open space on a warm summer night. The 3-car tandem garage is perfect for all your vehicles and toys. New Class 4 roof, garage door, and newly painted exterior. 1-Year First American Home Warranty Basic package provided by listing agent. HOA provides landscape maintenance and snow removal. HOA approved fencing allowed. For more information, contact the listing agent. Not a Metro District.
Home Details
Home Type
- Single Family
Est. Annual Taxes
- $3,807
Year Built
- Built in 2014
Lot Details
- 7,150 Sq Ft Lot
- Open Space
- Southern Exposure
- North Facing Home
- Sloped Lot
- Sprinkler System
HOA Fees
Parking
- 3 Car Attached Garage
- Tandem Parking
- Garage Door Opener
Home Design
- Contemporary Architecture
- Patio Home
- Wood Frame Construction
- Composition Roof
- Composition Shingle
- Stone
Interior Spaces
- 2,885 Sq Ft Home
- 1-Story Property
- Open Floorplan
- Cathedral Ceiling
- Ceiling Fan
- Gas Log Fireplace
- Double Pane Windows
- Living Room with Fireplace
- Mountain Views
Kitchen
- Eat-In Kitchen
- Double Self-Cleaning Oven
- Gas Oven or Range
- Microwave
- Dishwasher
- Kitchen Island
- Disposal
Flooring
- Wood
- Carpet
Bedrooms and Bathrooms
- 4 Bedrooms
- Walk-In Closet
- Primary bathroom on main floor
Laundry
- Laundry on main level
- Dryer
- Washer
- Sink Near Laundry
Basement
- Walk-Out Basement
- Basement Fills Entire Space Under The House
Home Security
- Radon Detector
- Storm Doors
Outdoor Features
- Deck
- Patio
- Exterior Lighting
Schools
- Namaqua Elementary School
- Clark Middle School
- Thompson Valley High School
Utilities
- Humidity Control
- Forced Air Heating and Cooling System
- Baseboard Heating
- High Speed Internet
- Satellite Dish
- Cable TV Available
Additional Features
- Garage doors are at least 85 inches wide
- Energy-Efficient Thermostat
Community Details
- Association fees include common amenities, snow removal, ground maintenance, management, utilities
- Built by Glen Homes
- Dakota Glen Subdivision
Listing and Financial Details
- Assessor Parcel Number R1647848
Map
Home Values in the Area
Average Home Value in this Area
Tax History
| Year | Tax Paid | Tax Assessment Tax Assessment Total Assessment is a certain percentage of the fair market value that is determined by local assessors to be the total taxable value of land and additions on the property. | Land | Improvement |
|---|---|---|---|---|
| 2025 | $3,671 | $51,382 | $9,085 | $42,297 |
| 2024 | $3,671 | $51,382 | $9,085 | $42,297 |
| 2022 | $3,177 | $39,921 | $9,424 | $30,497 |
| 2021 | $3,264 | $41,069 | $9,695 | $31,374 |
| 2020 | $3,020 | $37,988 | $9,695 | $28,293 |
| 2019 | $2,969 | $37,988 | $9,695 | $28,293 |
| 2018 | $2,936 | $35,669 | $9,763 | $25,906 |
| 2017 | $2,528 | $35,669 | $9,763 | $25,906 |
| 2016 | $2,489 | $33,934 | $6,209 | $27,725 |
| 2015 | $1,173 | $16,120 | $6,210 | $9,910 |
| 2014 | $713 | $9,480 | $9,480 | $0 |
Property History
| Date | Event | Price | Change | Sq Ft Price |
|---|---|---|---|---|
| 04/21/2025 04/21/25 | For Sale | $895,000 | +98.1% | $310 / Sq Ft |
| 05/03/2020 05/03/20 | Off Market | $451,850 | -- | -- |
| 03/03/2015 03/03/15 | Sold | $451,850 | +0.4% | $159 / Sq Ft |
| 02/01/2015 02/01/15 | Pending | -- | -- | -- |
| 08/06/2014 08/06/14 | For Sale | $450,000 | -- | $159 / Sq Ft |
Deed History
| Date | Type | Sale Price | Title Company |
|---|---|---|---|
| Warranty Deed | $451,850 | Heritage Title | |
| Warranty Deed | $65,000 | Heritage Title |
Mortgage History
| Date | Status | Loan Amount | Loan Type |
|---|---|---|---|
| Open | $361,480 | New Conventional | |
| Previous Owner | $345,230 | Construction |
Similar Homes in the area
Source: IRES MLS
MLS Number: 1031701
APN: 95213-18-005
- 3577 Peruvian Torch Dr
- 3533 Saguaro Dr
- 3570 Saguaro Dr
- 3631 Angora Dr
- 3454 Leopard Place
- 3449 Cheetah Dr
- 3184 Ivy Dr
- 1315 Cummings Ave
- 1168 Blue Agave Ct
- 4117 Silene Place
- 4121 Silene Place
- 2802 SW Bridalwreath Place
- 375 Tiabi Ct
- 450 Wapola Ave
- 372 Tacanecy Dr
- 2821 5th St SW
- 1610 Cattail Dr
- 1126 Patricia Dr
- 148 Tiabi Dr
- 2527 Carla Dr






