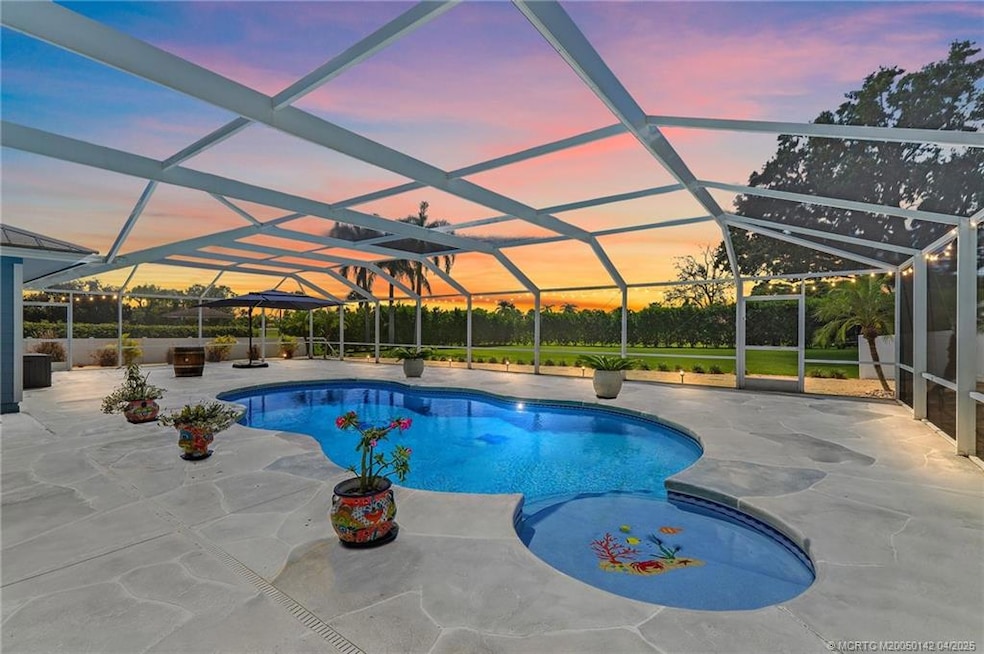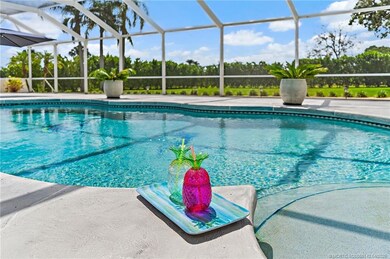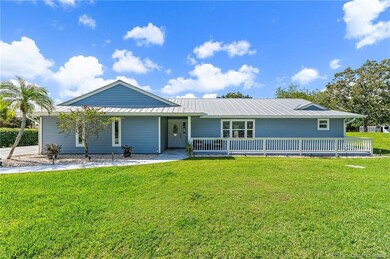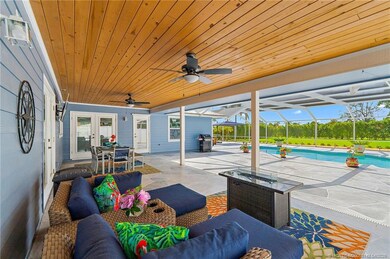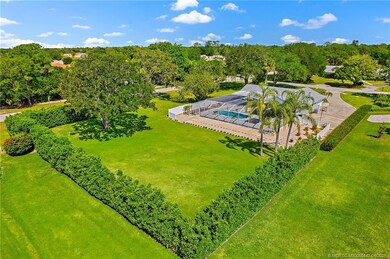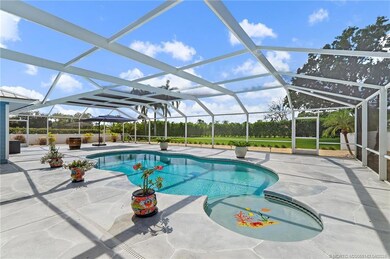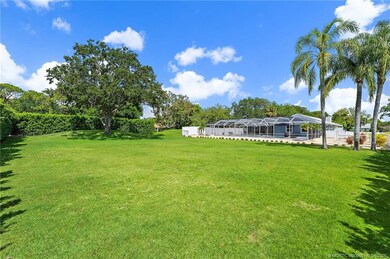
3560 SW Racquet Club Way Palm City, FL 34990
Estimated payment $5,111/month
Highlights
- Golf Course Community
- Screened Pool
- RV Access or Parking
- Citrus Grove Elementary School Rated A-
- Gated with Attendant
- Golf Course View
About This Home
Welcome Home! Beautifully Updated Tropical Oasis in desirable Crane Creek on a premium 1 +Acre lot! This completely renovated 3/2/2 Key West Style Pool Home features: Impact Windows & Doors, Metal Roof, Hardy Plank Siding, Renovated Baths 2021, Updated Kitchen w/new S/S appliances 2024, New Front Porch 2021, New A/C 2023, Salt Water Heated Pool 2013, New Coastal Landscape, Tile Flooring thru-out, Freshly Painted Interior 2024 & Exterior 2021, New Screen Enclosure 2021, oversized 2 Car Garage w/Epoxy Flooring & more! Light & Bright Open Floorplan w/French Doors leading to a stunning shimmering Pool & huge Patio with multiple outdoor living areas perfect for barbecuing, relaxing, swimming & dining w/ friends & family! Impeccable Interior w/spacious Kitchen & Family Room, Living & Dining Areas, Guest Wing & Luxurious Primary Suite w/ a spa-inspired Bath, walk in closet & French doors leading to the Lanai. Public Water & SewerMartin Downs offers optional Golf & Country Club Memberships!
Home Details
Home Type
- Single Family
Est. Annual Taxes
- $7,994
Year Built
- Built in 1979
Lot Details
- 1.04 Acre Lot
- North Facing Home
- Fenced
- Corner Lot
HOA Fees
- $260 Monthly HOA Fees
Property Views
- Golf Course
- Garden
- Pool
Home Design
- Florida Architecture
- Frame Construction
- Metal Roof
Interior Spaces
- 2,040 Sq Ft Home
- 1-Story Property
- Bar
- High Ceiling
- Ceiling Fan
- Wood Burning Fireplace
- Blinds
- Bay Window
- French Doors
- Entrance Foyer
- Formal Dining Room
- Screened Porch
- Tile Flooring
- Pull Down Stairs to Attic
Kitchen
- Breakfast Area or Nook
- Range
- Microwave
- Dishwasher
- Disposal
Bedrooms and Bathrooms
- 3 Bedrooms
- Split Bedroom Floorplan
- Walk-In Closet
- 2 Full Bathrooms
- Separate Shower
Laundry
- Dryer
- Washer
Home Security
- Impact Glass
- Fire and Smoke Detector
Parking
- 2 Car Attached Garage
- Side or Rear Entrance to Parking
- Garage Door Opener
- RV Access or Parking
- 1 to 5 Parking Spaces
Pool
- Screened Pool
- Heated In Ground Pool
- Gunite Pool
- Saltwater Pool
Outdoor Features
- Patio
- Exterior Lighting
Schools
- Citrus Grove Elementary School
- Hidden Oaks Middle School
- Martin County High School
Utilities
- Central Heating and Cooling System
- Water Heater
- Cable TV Available
Community Details
Overview
- Association fees include common areas, cable TV, internet, reserve fund, security
Recreation
- Golf Course Community
- Trails
Additional Features
- Clubhouse
- Gated with Attendant
Map
Home Values in the Area
Average Home Value in this Area
Tax History
| Year | Tax Paid | Tax Assessment Tax Assessment Total Assessment is a certain percentage of the fair market value that is determined by local assessors to be the total taxable value of land and additions on the property. | Land | Improvement |
|---|---|---|---|---|
| 2024 | $7,851 | $500,644 | -- | -- |
| 2023 | $7,851 | $486,063 | $0 | $0 |
| 2022 | $7,300 | $455,304 | $0 | $0 |
| 2021 | $6,597 | $358,650 | $165,000 | $193,650 |
| 2020 | $5,208 | $216,340 | $0 | $0 |
| 2019 | $3,334 | $211,476 | $0 | $0 |
| 2018 | $3,249 | $207,533 | $0 | $0 |
| 2017 | $2,752 | $203,264 | $0 | $0 |
| 2016 | $3,010 | $199,083 | $0 | $0 |
| 2015 | $2,858 | $197,699 | $0 | $0 |
| 2014 | $2,858 | $196,130 | $0 | $0 |
Property History
| Date | Event | Price | Change | Sq Ft Price |
|---|---|---|---|---|
| 04/14/2025 04/14/25 | For Sale | $749,900 | +3.4% | $368 / Sq Ft |
| 06/13/2024 06/13/24 | Sold | $725,000 | -5.7% | $355 / Sq Ft |
| 04/30/2024 04/30/24 | Price Changed | $769,000 | -2.7% | $377 / Sq Ft |
| 03/20/2024 03/20/24 | For Sale | $790,000 | +85.9% | $387 / Sq Ft |
| 02/19/2021 02/19/21 | Sold | $425,000 | 0.0% | $208 / Sq Ft |
| 02/19/2021 02/19/21 | Sold | $425,000 | -11.4% | $208 / Sq Ft |
| 01/20/2021 01/20/21 | Pending | -- | -- | -- |
| 01/11/2021 01/11/21 | Pending | -- | -- | -- |
| 09/04/2020 09/04/20 | For Sale | $479,900 | +6.6% | $235 / Sq Ft |
| 09/04/2020 09/04/20 | For Sale | $450,000 | -- | $221 / Sq Ft |
Deed History
| Date | Type | Sale Price | Title Company |
|---|---|---|---|
| Warranty Deed | $725,000 | None Listed On Document | |
| Warranty Deed | $425,000 | Town Title Inc | |
| Special Warranty Deed | $160,000 | New House Title | |
| Special Warranty Deed | -- | New House Title | |
| Trustee Deed | -- | Attorney | |
| Warranty Deed | $185,000 | -- |
Mortgage History
| Date | Status | Loan Amount | Loan Type |
|---|---|---|---|
| Open | $688,750 | New Conventional | |
| Previous Owner | $504,000 | New Conventional | |
| Previous Owner | $203,608 | Credit Line Revolving | |
| Previous Owner | $340,000 | New Conventional | |
| Previous Owner | $200,000 | Stand Alone Second | |
| Previous Owner | $45,000 | Credit Line Revolving | |
| Previous Owner | $196,000 | Unknown | |
| Previous Owner | $160,000 | New Conventional |
Similar Homes in Palm City, FL
Source: Martin County REALTORS® of the Treasure Coast
MLS Number: M20050142
APN: 12-38-40-021-000-00010-4
- 2440 SW Bobalink Ct
- 3532 SW Bobalink Way
- 3461 SW Bobalink Way
- 2309 SW Bobalink Ct
- 2735 SW Willowood Cir
- 2103 SW Spoonbill Dr
- 3990 SW Greenwood Way Unit C
- 3773 SW Pheasant Run
- 2784 SW Willowood Cir
- 3960 SW Greenwood Way Unit B
- 3764 SW Pheasant Run
- 3774 SW Pheasant Run
- 3814 SW Osprey Creek Way
- 4163 SW Osprey Creek Way
- 3612 SW Mashie Ct
- 3634 SW Pheasant Run
- 3153 SW Montebello Place
- 3785 SW Quail Meadow Trail Unit D
- 2666 SW Westlake Cir
- 3584 SW Quail Meadow Trail Unit B
