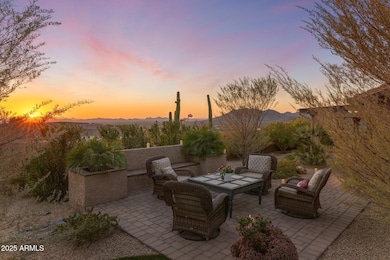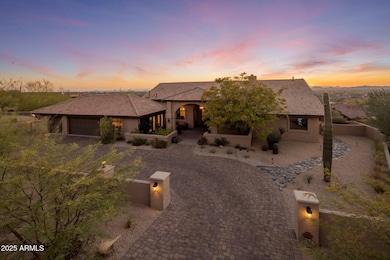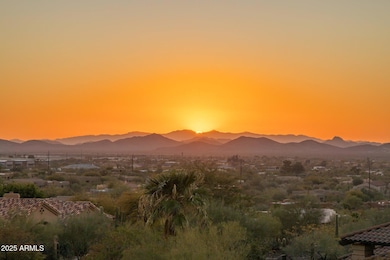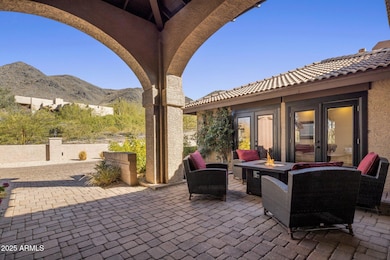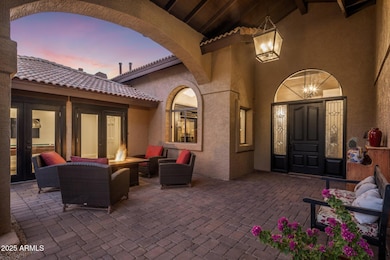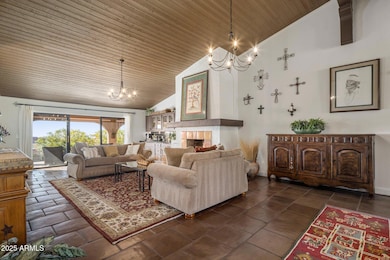
35602 N Screaming Eagle Pass Cave Creek, AZ 85331
Highlights
- City Lights View
- Fireplace in Primary Bedroom
- Wood Flooring
- Black Mountain Elementary School Rated A-
- Vaulted Ceiling
- Spanish Architecture
About This Home
As of March 2025The street name Screaming Eagle Pass hints at the views you'll have from this elevated lot in a quiet cul-de-sac on the southwestern slope of Black Mountain. And there is more to this 3 bedroom home than meets the eye. From an APS energy audit, the current owner spent thousands on making the home highly energy efficient. More than $300,000 in upgrades and improvements were added, including the kitchen and all three bathrooms. A new roof was installed in June with a transferrable 10-year warranty. The driveway of pavers is brand new. The landscaping is enhanced. Enjoy a bonus/game room off the front interior courtyard. As you enter the home through the sturdy wood doors, the chocolate manganese Saltillo tile beneath the vaulted ceiling leaves an impressive first impression of quality. The huge primary suite includes a sitting area with fireplace as well as a large remodeled walk-in shower. And you'll not want to miss a single Arizona sunset from this private backyard that offers plenty of space to install a pool of your own design if you so desire.
Last Agent to Sell the Property
Berkshire Hathaway HomeServices Arizona Properties License #SA686619000

Co-Listed By
Berkshire Hathaway HomeServices Arizona Properties License #SA649066000
Home Details
Home Type
- Single Family
Est. Annual Taxes
- $2,453
Year Built
- Built in 1986
Lot Details
- 0.78 Acre Lot
- Cul-De-Sac
- Desert faces the front and back of the property
- Block Wall Fence
- Artificial Turf
- Front and Back Yard Sprinklers
- Sprinklers on Timer
HOA Fees
- $13 Monthly HOA Fees
Parking
- 3 Car Garage
Property Views
- City Lights
- Mountain
Home Design
- Spanish Architecture
- Roof Updated in 2024
- Wood Frame Construction
- Tile Roof
- Block Exterior
- Stucco
Interior Spaces
- 3,001 Sq Ft Home
- 1-Story Property
- Wet Bar
- Central Vacuum
- Vaulted Ceiling
- Skylights
- Gas Fireplace
- Double Pane Windows
- Low Emissivity Windows
- Mechanical Sun Shade
- Living Room with Fireplace
- 2 Fireplaces
Kitchen
- Kitchen Updated in 2021
- Eat-In Kitchen
- Gas Cooktop
- Built-In Microwave
- Kitchen Island
- Granite Countertops
Flooring
- Floors Updated in 2021
- Wood
- Carpet
- Tile
Bedrooms and Bathrooms
- 3 Bedrooms
- Fireplace in Primary Bedroom
- Bathroom Updated in 2021
- Primary Bathroom is a Full Bathroom
- 2.5 Bathrooms
- Dual Vanity Sinks in Primary Bathroom
- Bathtub With Separate Shower Stall
Eco-Friendly Details
- Energy Monitoring System
Schools
- Black Mountain Elementary School
- Sonoran Trails Middle School
- Cactus Shadows High School
Utilities
- Cooling Available
- Heating System Uses Natural Gas
- High Speed Internet
- Cable TV Available
Community Details
- Association fees include ground maintenance
- Sentinel Rock Estate Association, Phone Number (612) 940-8329
- Carefree Sentinel Rock Estates Subdivision
Listing and Financial Details
- Tax Lot 54
- Assessor Parcel Number 211-28-078
Map
Home Values in the Area
Average Home Value in this Area
Property History
| Date | Event | Price | Change | Sq Ft Price |
|---|---|---|---|---|
| 03/31/2025 03/31/25 | Sold | $1,325,000 | -1.9% | $442 / Sq Ft |
| 01/24/2025 01/24/25 | For Sale | $1,350,000 | +86.2% | $450 / Sq Ft |
| 12/18/2020 12/18/20 | Sold | $725,000 | -2.7% | $242 / Sq Ft |
| 11/23/2020 11/23/20 | Pending | -- | -- | -- |
| 10/27/2020 10/27/20 | Price Changed | $745,000 | -2.6% | $248 / Sq Ft |
| 09/27/2020 09/27/20 | Price Changed | $765,000 | -3.8% | $255 / Sq Ft |
| 08/30/2020 08/30/20 | For Sale | $795,000 | -- | $265 / Sq Ft |
Tax History
| Year | Tax Paid | Tax Assessment Tax Assessment Total Assessment is a certain percentage of the fair market value that is determined by local assessors to be the total taxable value of land and additions on the property. | Land | Improvement |
|---|---|---|---|---|
| 2025 | $2,453 | $64,873 | -- | -- |
| 2024 | $2,348 | $61,784 | -- | -- |
| 2023 | $2,348 | $71,730 | $14,340 | $57,390 |
| 2022 | $2,300 | $56,080 | $11,210 | $44,870 |
| 2021 | $2,581 | $55,170 | $11,030 | $44,140 |
| 2020 | $2,545 | $50,830 | $10,160 | $40,670 |
| 2019 | $2,587 | $50,750 | $10,150 | $40,600 |
| 2018 | $2,496 | $50,550 | $10,110 | $40,440 |
| 2017 | $2,406 | $50,370 | $10,070 | $40,300 |
| 2016 | $2,392 | $50,270 | $10,050 | $40,220 |
| 2015 | $2,264 | $45,080 | $9,010 | $36,070 |
Mortgage History
| Date | Status | Loan Amount | Loan Type |
|---|---|---|---|
| Open | $690,000 | New Conventional | |
| Previous Owner | $500,000 | New Conventional | |
| Previous Owner | $380,000 | New Conventional |
Deed History
| Date | Type | Sale Price | Title Company |
|---|---|---|---|
| Warranty Deed | $1,325,000 | Fidelity National Title Agency | |
| Warranty Deed | $725,000 | Exclusive Title Agency |
Similar Homes in Cave Creek, AZ
Source: Arizona Regional Multiple Listing Service (ARMLS)
MLS Number: 6800977
APN: 211-28-078
- 6001 E Restin Rd
- 35621 N Mamie Maude Dr
- 0000 E Sentinel Rock Rd Unit 1
- 5830 E Restin Rd
- 0 E Sentinel Rock Rd Unit 6669811
- 36039 N 58th St
- 5878 E Chuparosa Place Unit 70
- 5681 E Canyon Ridge Dr N
- 5944 E Hidden Valley Dr Unit 17
- 35530 N Canyon Crossings Dr
- 6074 E Los Reales Dr
- 6360 E Applegate Way Unit 44
- 34800 N Sunset Trail
- 36520 N 61st St Unit 9
- 1901 E Long Rifle Rd
- 36601 N Cave Creek Rd
- 5650 E Villa Cassandra Way
- 6432 E El Sendero Rd
- 36590 N Sunset Trail Unit 5
- 5805 E Agave Place

