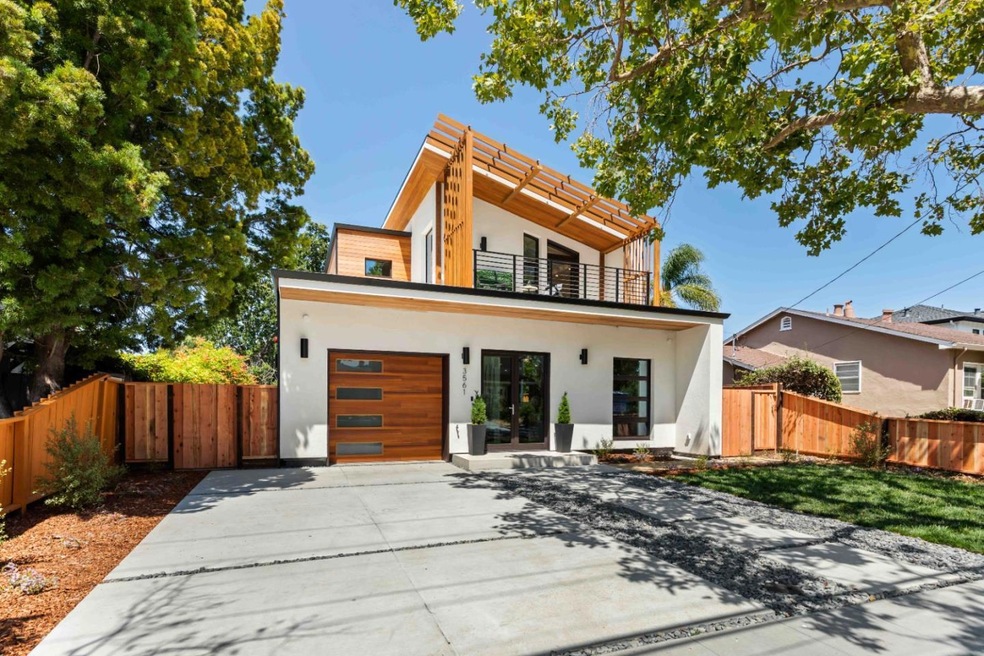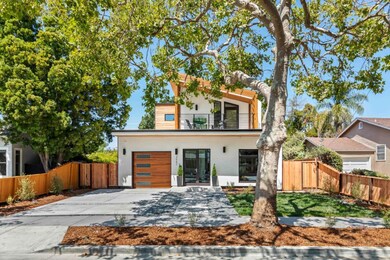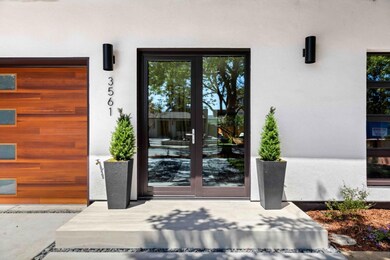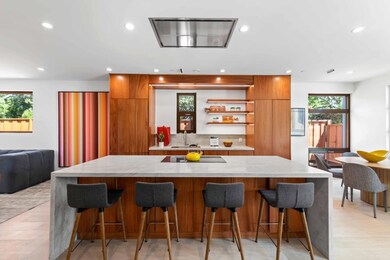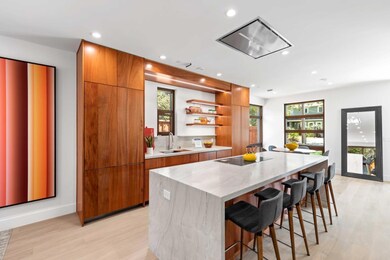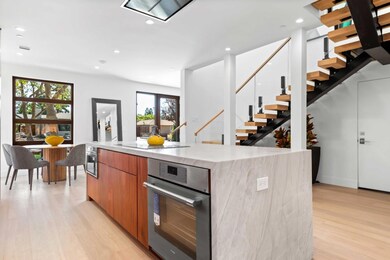
3561 Park Blvd Palo Alto, CA 94306
Ventura NeighborhoodHighlights
- Vaulted Ceiling
- Wood Flooring
- Modern Architecture
- Barron Park Elementary School Rated A+
- Main Floor Primary Bedroom
- 4-minute walk to Boulware Park
About This Home
As of February 2025Exceptionally built and unlike any other! This stunning passive-inspired home sets a new standard for green building, sparing no expense to provide the perfect blend of luxury and sustainability. Meticulously engineered to conserve energy and reduce environmental impact, this home is completely gas-free with a Tesla Solar Roof and dual Powerwalls providing renewable energy. Truly the archetype of a green future, this remarkable home features durable steel frame construction, innovative fire-resistant paneling, a greywater system, filtered air for a healthier environment, sound-insulating windows & doors for a calm quiet interior, and radiant heating/cooling for year-round comfort. Top-of-the-line kitchen features Thermador appliances and custom mahogany cabinetry. With a contemporary floor plan, two primary suites, a spa-like steam shower, and a prestigious Palo Alto address, this home is an exceptional value in one of the country's most coveted locales-your ideal eco-home awaits! Featured on ABC 7 News!
Home Details
Home Type
- Single Family
Est. Annual Taxes
- $22,653
Year Built
- Built in 2023
Lot Details
- 5,001 Sq Ft Lot
- Property is Fully Fenced
- Wood Fence
- Level Lot
- Sprinklers on Timer
- Back Yard
- Zoning described as R1
Parking
- 1 Car Garage
- Electric Vehicle Home Charger
- On-Street Parking
Home Design
- Modern Architecture
- Flat Roof Shape
- Slab Foundation
- Stucco
Interior Spaces
- 1,901 Sq Ft Home
- Vaulted Ceiling
- Double Pane Windows
- Dining Room
- Utility Room
- Neighborhood Views
Kitchen
- Open to Family Room
- Eat-In Kitchen
- Breakfast Bar
- Built-In Self-Cleaning Oven
- Electric Oven
- Electric Cooktop
- Warming Drawer
- Dishwasher
- Kitchen Island
- Disposal
Flooring
- Wood
- Tile
Bedrooms and Bathrooms
- 3 Bedrooms
- Primary Bedroom on Main
- Walk-In Closet
- Bathroom on Main Level
- Dual Sinks
- Dual Flush Toilets
- Low Flow Toliet
- Bathtub with Shower
- Bathtub Includes Tile Surround
- Walk-in Shower
- Low Flow Shower
Laundry
- Laundry in unit
- Dryer
- Washer
Home Security
- Fire and Smoke Detector
- Fire Sprinkler System
Eco-Friendly Details
- ENERGY STAR/CFL/LED Lights
Utilities
- Vented Exhaust Fan
- Thermostat
- 220 Volts
Listing and Financial Details
- Assessor Parcel Number 132-34-052
Map
Home Values in the Area
Average Home Value in this Area
Property History
| Date | Event | Price | Change | Sq Ft Price |
|---|---|---|---|---|
| 02/04/2025 02/04/25 | Sold | $3,220,000 | 0.0% | $1,694 / Sq Ft |
| 01/05/2025 01/05/25 | Pending | -- | -- | -- |
| 09/10/2024 09/10/24 | For Sale | $3,220,000 | -- | $1,694 / Sq Ft |
Tax History
| Year | Tax Paid | Tax Assessment Tax Assessment Total Assessment is a certain percentage of the fair market value that is determined by local assessors to be the total taxable value of land and additions on the property. | Land | Improvement |
|---|---|---|---|---|
| 2023 | $22,653 | $1,387,970 | $1,108,970 | $279,000 |
| 2022 | $18,936 | $1,341,226 | $1,087,226 | $254,000 |
| 2021 | $16,063 | $1,268,908 | $1,065,908 | $203,000 |
| 2020 | $17,284 | $1,240,979 | $1,054,979 | $186,000 |
| 2019 | $13,252 | $1,034,294 | $1,034,294 | $0 |
| 2018 | $13,122 | $1,035,139 | $1,014,014 | $21,125 |
| 2017 | $12,891 | $1,014,843 | $994,132 | $20,711 |
| 2016 | $12,550 | $994,945 | $974,640 | $20,305 |
| 2015 | $12,424 | $980,000 | $960,000 | $20,000 |
| 2014 | $1,169 | $42,171 | $19,201 | $22,970 |
Mortgage History
| Date | Status | Loan Amount | Loan Type |
|---|---|---|---|
| Open | $2,576,000 | New Conventional | |
| Previous Owner | $1,870,000 | New Conventional | |
| Previous Owner | $750,000 | Construction | |
| Previous Owner | $625,000 | New Conventional |
Deed History
| Date | Type | Sale Price | Title Company |
|---|---|---|---|
| Quit Claim Deed | -- | Lawyers Title Company | |
| Grant Deed | $3,220,000 | Lawyers Title Company | |
| Grant Deed | $980,000 | Old Republic Title Company | |
| Interfamily Deed Transfer | -- | -- |
Similar Homes in Palo Alto, CA
Source: MLSListings
MLS Number: ML81992821
APN: 132-34-052
- 3145 Emerson St
- 474 Matadero Ave
- 260 Ventura Ave
- 3585 El Camino Real
- 3031 Bryant St
- 3915 Park Blvd
- 3875 El Camino Real Unit 2
- 567 Kendall Ave
- 3472 Alma Village Cir
- 2590 Emerson St
- 412 Pepper Ave
- 2495 Ramona St
- 4043 Villa Vera
- 640 Towle Place
- 771 Barron Ave
- 580 Vista Ave
- 200 Sheridan Ave Unit 103
- 200 Sheridan Ave Unit 307
- 4021 Campana Dr
- 729 La Para Ave
