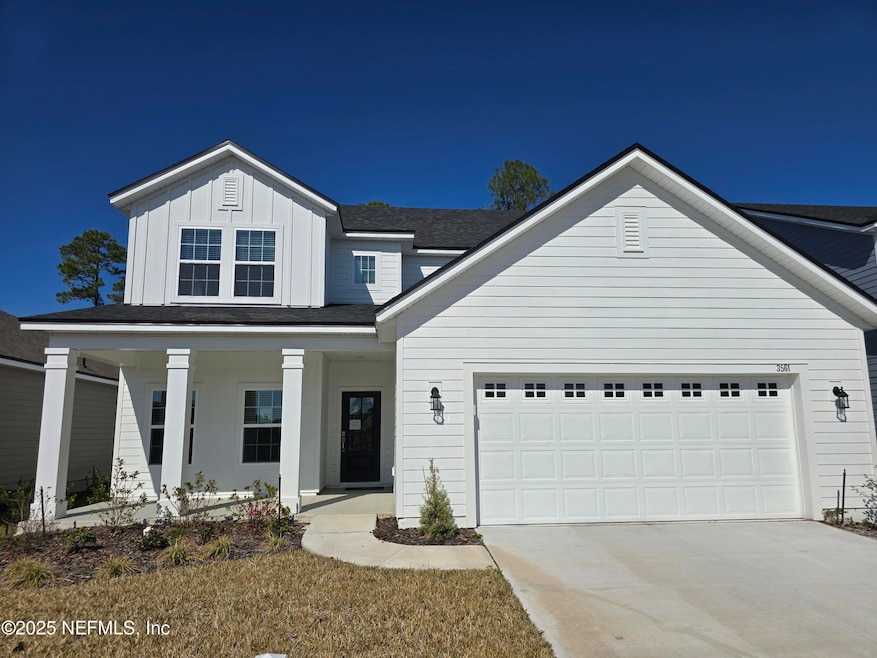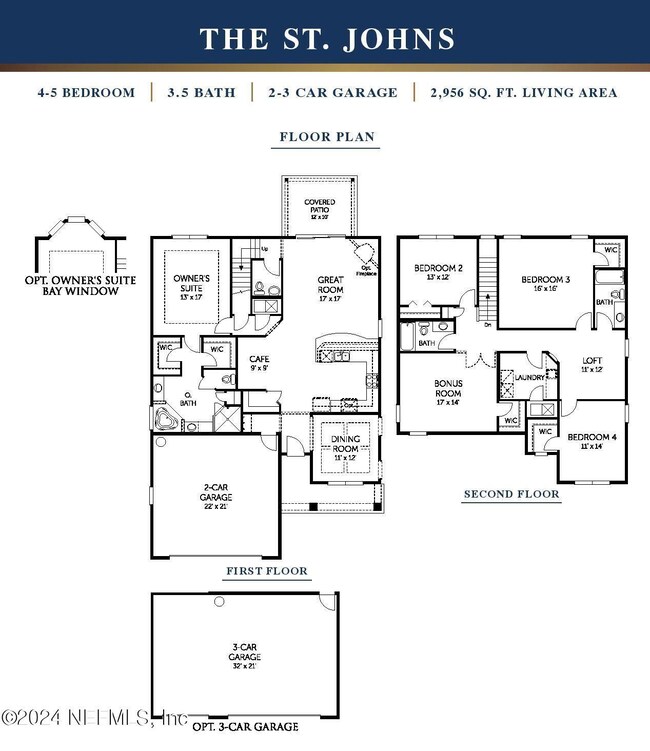
3561 Zydeco Loop Green Cove Springs, FL 32043
Asbury Lake NeighborhoodEstimated payment $3,688/month
Highlights
- Under Construction
- Traditional Architecture
- Children's Pool
- Lake Asbury Elementary School Rated A-
- Great Room
- Jogging Path
About This Home
The St. John: Refined Living in a Natural Setting Discover the perfect harmony of luxury and nature in our exquisite St. John model - a sophisticated two-story home designed for discerning homeowners. This elegant residence offers a thoughtful blend of comfort, style, and functionality.
Impressive two-story design with a flowing, open concept layout
Gourmet kitchen - the heart of the home, perfect for culinary enthusiasts
Luxurious owner's suite on the main floor for convenient single-level living.
Spa-inspired bathroom featuring a relaxing garden tub and separate shower.
Dedicated study on the main floor - ideal for a home office or quiet retreat
Cozy café area for casual dining and morning coffee rituals
Preserve home site offering tranquil views and a connection to nature. Embrace refined living surrounded by nature - make the St. John your personal sanctuary today!
Home Details
Home Type
- Single Family
Year Built
- Built in 2024 | Under Construction
Lot Details
- 6,534 Sq Ft Lot
- Cleared Lot
HOA Fees
- $13 Monthly HOA Fees
Parking
- 2 Car Attached Garage
- Garage Door Opener
Home Design
- Traditional Architecture
- Wood Frame Construction
- Shingle Roof
Interior Spaces
- 2,961 Sq Ft Home
- 1-Story Property
- Entrance Foyer
- Great Room
- Dining Room
- Fire and Smoke Detector
Kitchen
- Eat-In Kitchen
- Breakfast Bar
- Electric Oven
- Electric Range
- Dishwasher
- Kitchen Island
- Disposal
Flooring
- Carpet
- Tile
Bedrooms and Bathrooms
- 5 Bedrooms
- Split Bedroom Floorplan
- Bathtub With Separate Shower Stall
Laundry
- Laundry on upper level
- Electric Dryer Hookup
Outdoor Features
- Rear Porch
Schools
- Lake Asbury Elementary And Middle School
- Clay High School
Utilities
- Central Heating and Cooling System
- Electric Water Heater
Listing and Financial Details
- Assessor Parcel Number 15-05-25-009338-006-14
Community Details
Overview
- Hyland Trail Subdivision
Recreation
- Community Playground
- Children's Pool
- Park
- Dog Park
- Jogging Path
Map
Home Values in the Area
Average Home Value in this Area
Tax History
| Year | Tax Paid | Tax Assessment Tax Assessment Total Assessment is a certain percentage of the fair market value that is determined by local assessors to be the total taxable value of land and additions on the property. | Land | Improvement |
|---|---|---|---|---|
| 2024 | -- | $65,000 | $65,000 | -- |
Property History
| Date | Event | Price | Change | Sq Ft Price |
|---|---|---|---|---|
| 02/13/2025 02/13/25 | Price Changed | $558,466 | -0.3% | $189 / Sq Ft |
| 01/02/2025 01/02/25 | Price Changed | $559,990 | +0.5% | $189 / Sq Ft |
| 12/17/2024 12/17/24 | Price Changed | $557,466 | 0.0% | $188 / Sq Ft |
| 12/17/2024 12/17/24 | For Sale | $557,466 | +11.5% | $188 / Sq Ft |
| 09/14/2024 09/14/24 | Pending | -- | -- | -- |
| 07/28/2024 07/28/24 | Price Changed | $499,990 | -12.7% | $169 / Sq Ft |
| 07/06/2024 07/06/24 | For Sale | $572,990 | -- | $194 / Sq Ft |
Similar Homes in Green Cove Springs, FL
Source: realMLS (Northeast Florida Multiple Listing Service)
MLS Number: 2035585
APN: 15-05-25-009338-006-14
- 3554 Americana Dr
- 3281 Willowleaf Ln
- 3572 Americana Dr
- 3680 Americana Dr
- 3225 Willowleaf Ln
- 3428 Americana Dr
- 3416 Americana Dr
- 3648 Americana Dr
- 3565 Zydeco Loop
- 2489 Bradley Park Dr
- 2419 Glade Ln
- 3430 Village Park Dr
- 3522 Zydeco Loop
- 3277 Pipers Way
- 3287 Pipers Way
- 2563 Lantana Ln
- 3626 Americana Dr
- 3576 Americana Dr
- 3573 Zydeco Loop
- 3523 Americana Dr






