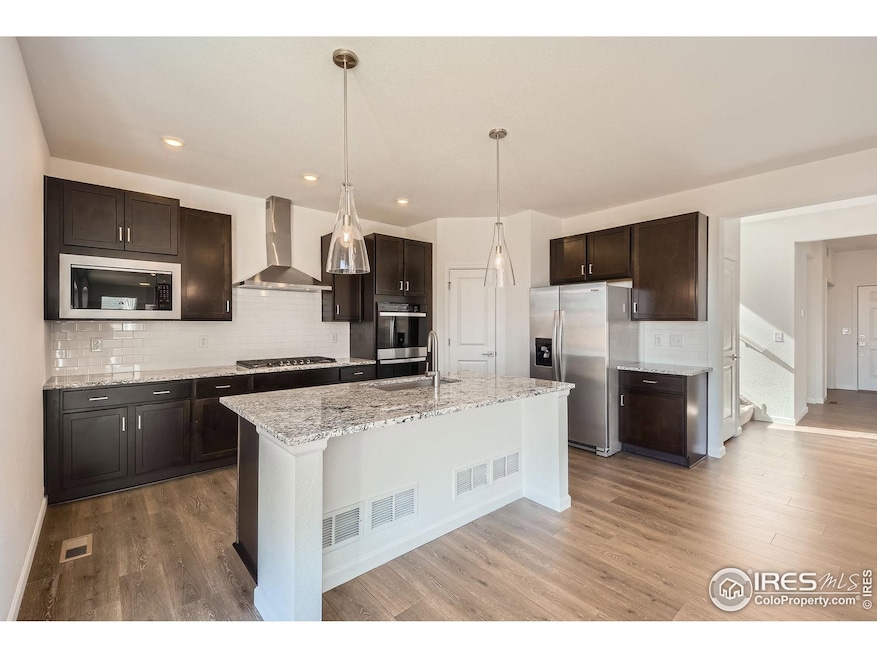
3562 Royal Troon Ave Fort Collins, CO 80524
Giddings NeighborhoodEstimated payment $3,790/month
Highlights
- Solar Power System
- Home Office
- Double Oven
- Open Floorplan
- Hiking Trails
- 2 Car Attached Garage
About This Home
Welcome to your dream home at Country Club Reserve with no Metro Tax!! **Move-In-Ready Home** This stunning home features 3 spacious bedrooms plus a dedicated study/office, and 3.5 beautifully designed bathrooms. The finished basement boasts tall ceilings, adding to the sense of openness and light. A cozy gas fireplace enhances the inviting atmosphere, while the gourmet kitchen is equipped with upgraded cabinets and top-tier appliances, perfect for culinary enthusiasts. With breathtaking views of the foothills and open space surrounding both the front and back of the home, it offers a tranquil, private setting that seamlessly blends comfort and luxury.
Open House Schedule
-
Saturday, April 26, 202510:00 am to 6:00 pm4/26/2025 10:00:00 AM +00:004/26/2025 6:00:00 PM +00:00Please visit the model office at 2060 Ballyneal Drive so we can unlock the home for you :)Add to Calendar
-
Sunday, April 27, 202510:00 am to 6:00 pm4/27/2025 10:00:00 AM +00:004/27/2025 6:00:00 PM +00:00Please visit the model office at 2060 Ballyneal Drive so we can unlock the home for you :)Add to Calendar
Home Details
Home Type
- Single Family
Est. Annual Taxes
- $1,172
Year Built
- Built in 2025
Lot Details
- 5,889 Sq Ft Lot
- Open Space
- Partially Fenced Property
- Wood Fence
- Level Lot
- Sprinkler System
HOA Fees
- $120 Monthly HOA Fees
Parking
- 2 Car Attached Garage
Home Design
- Brick Veneer
- Wood Frame Construction
- Composition Roof
Interior Spaces
- 3,282 Sq Ft Home
- 2-Story Property
- Open Floorplan
- Ceiling height of 9 feet or more
- Includes Fireplace Accessories
- Gas Fireplace
- Double Pane Windows
- Home Office
- Radon Detector
- Washer and Dryer Hookup
Kitchen
- Eat-In Kitchen
- Double Oven
- Gas Oven or Range
- Microwave
- Dishwasher
- Kitchen Island
- Disposal
Flooring
- Carpet
- Laminate
Bedrooms and Bathrooms
- 4 Bedrooms
- Split Bedroom Floorplan
- Walk-In Closet
Basement
- Basement Fills Entire Space Under The House
- Sump Pump
Eco-Friendly Details
- Energy-Efficient HVAC
- Solar Power System
Schools
- Cache La Poudre Elementary School
- Wellington Middle School
- Wellington High School
Utilities
- Forced Air Heating and Cooling System
- Water Rights Not Included
- High Speed Internet
- Cable TV Available
Additional Features
- Garage doors are at least 85 inches wide
- Exterior Lighting
- Mineral Rights Excluded
Listing and Financial Details
- Assessor Parcel Number R1676545
Community Details
Overview
- Built by Dream Finders Homes
- Country Club Reserve Subdivision
Recreation
- Hiking Trails
Map
Home Values in the Area
Average Home Value in this Area
Tax History
| Year | Tax Paid | Tax Assessment Tax Assessment Total Assessment is a certain percentage of the fair market value that is determined by local assessors to be the total taxable value of land and additions on the property. | Land | Improvement |
|---|---|---|---|---|
| 2025 | $1,172 | $19,167 | $19,167 | -- |
| 2024 | $1,172 | $12,834 | $12,834 | -- |
| 2022 | $98 | $1,061 | $1,061 | -- |
| 2021 | $98 | $1,061 | $1,061 | $0 |
Property History
| Date | Event | Price | Change | Sq Ft Price |
|---|---|---|---|---|
| 04/23/2025 04/23/25 | Price Changed | $639,990 | -1.5% | $195 / Sq Ft |
| 04/17/2025 04/17/25 | For Sale | $649,990 | -- | $198 / Sq Ft |
Similar Homes in Fort Collins, CO
Source: IRES MLS
MLS Number: 1031413
APN: 88301-12-003
- 3562 Royal Troon Ave
- 1927 Cord Grass Dr
- 1934 Cord Grass Dr
- 3544 Royal Troon Ave
- 1948 Cord Grass Dr
- 3520 Royal Troon Ave
- 3508 Royal Troon Ave
- 1950 E Douglas Rd
- 1863 Baltusrol Dr
- 1857 Baltusrol Dr
- 2060 Ballyneal Dr
- 2060 Ballyneal Dr
- 2060 Ballyneal Dr
- 2060 Ballyneal Dr
- 2060 Ballyneal Dr
- 2060 Ballyneal Dr
- 1820 Cord Grass Dr
- 1838 Cord Grass Dr
- 1832 Cord Grass Dr
- 1869 Baltusrol Dr






