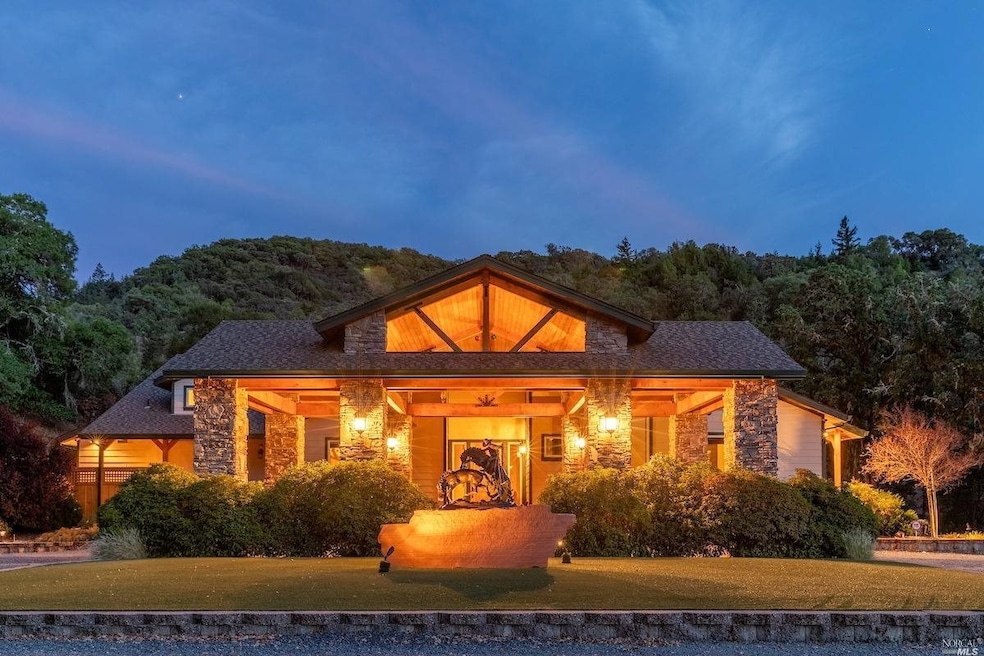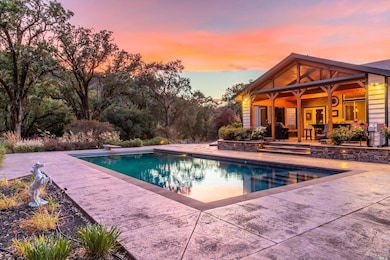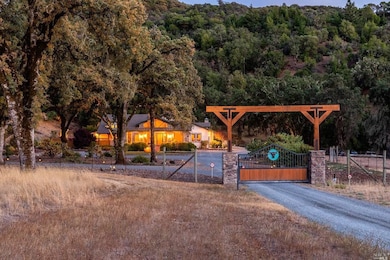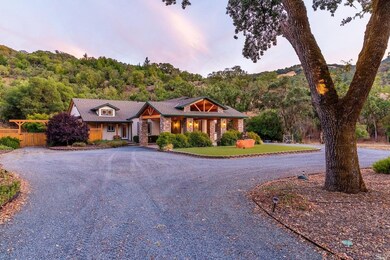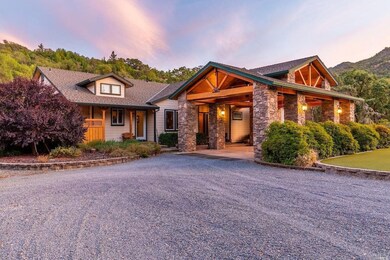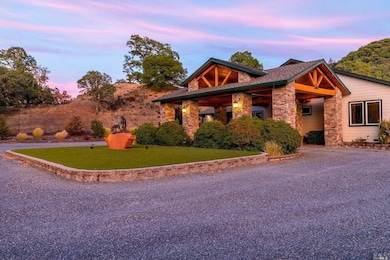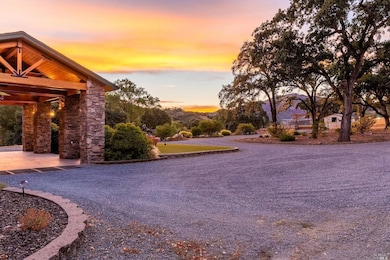3563 Feliz Creek Rd Hopland, CA 95449
Estimated payment $24,544/month
Highlights
- Water Views
- Arena
- Lap Pool
- Barn
- Reservoir Front
- Solar Power System
About This Home
Experience the West at Rancho Feliz. 7 minutes on the paved road west of Highway 101 and a short 20 minute drive north of Sonoma County. Spanning 296 acres, Rancho Feliz features 25.5 acres of thriving Cabernet Sauvignon vineyards, 20+/- acres of pastures fenced and X fenced, a custom 3,908-square-foot Montana-style residence, a professional 1.4 acre illuminated and irrigated roping area, roping chutes, two additional homes, comprehensive livestock and equestrian facilities. The main residence, completed in 2006, welcomes you with a grand 760 sq ft covered portico drive-thru entry. Inside, you are greeted by vaulted ceilings, an open truss design, and a striking stone wall fireplace. The kitchen is a culinary delight, equipped with a Sub Zero refrigerator, a Viking island cooktop, a double sink, and a walk in pantry. The master suite boasts vaulted ceilings, pool access, and a luxurious 48 sq ft walk-in steam shower. Attached is a private 632 sq ft indoor/outdoor bar and grill area with vaulted ceilings, an automated screen option, and an outdoor shower. The pool is set in a creekside location, framed by mountain landscape. The estate is enhanced by a 64-panel solar system, and backup generator. Interior road network, horse boarding potential, great deer and pig hunting.
Home Details
Home Type
- Single Family
Est. Annual Taxes
- $10,416
Year Built
- Built in 2006
Lot Details
- 296 Acre Lot
- Home fronts a stream
- Reservoir Front
- Partial crossed fence
- Landscaped
- Private Lot
- Sprinkler System
- Property is zoned AG40 + RL
Property Views
- Water
- Vineyard
- Valley
Home Design
- Concrete Foundation
- Frame Construction
- Composition Roof
- Lap Siding
Interior Spaces
- 3,908 Sq Ft Home
- 1-Story Property
- Wet Bar
- Beamed Ceilings
- Cathedral Ceiling
- Ceiling Fan
- Wood Burning Stove
- Wood Burning Fireplace
- Stone Fireplace
- Living Room with Fireplace
- Formal Dining Room
- Home Office
- Game Room
- Sun or Florida Room
- Storage
- Front Gate
Kitchen
- Breakfast Area or Nook
- Self-Cleaning Oven
- Range Hood
- Dishwasher
- Concrete Kitchen Countertops
- Compactor
Flooring
- Wood
- Carpet
- Tile
Bedrooms and Bathrooms
- 3 Bedrooms
- Tile Bathroom Countertop
Laundry
- Laundry in unit
- 220 Volts In Laundry
- Electric Dryer Hookup
Parking
- 16 Open Parking Spaces
- 4 Carport Spaces
- Gravel Driveway
Eco-Friendly Details
- Solar Power System
Pool
- Lap Pool
- In Ground Pool
- Pool Cover
Outdoor Features
- Pond
- Shed
- Outbuilding
Farming
- Barn
- Electricity in Barn
- Vineyard
Horse Facilities and Amenities
- Corral
- Tack Room
- Round Pen
- Arena
Utilities
- Forced Air Zoned Heating and Cooling System
- 220 Volts in Kitchen
- Power Generator
- Water Holding Tank
- Well
- Septic System
- TV Antenna
Community Details
- Stream Seasonal
Listing and Financial Details
- Assessor Parcel Number 047-080-23-01
Map
Home Values in the Area
Average Home Value in this Area
Tax History
| Year | Tax Paid | Tax Assessment Tax Assessment Total Assessment is a certain percentage of the fair market value that is determined by local assessors to be the total taxable value of land and additions on the property. | Land | Improvement |
|---|---|---|---|---|
| 2023 | $10,416 | $844,223 | $43,286 | $800,937 |
| 2022 | $9,968 | $826,909 | $41,676 | $785,233 |
| 2021 | $10,019 | $866,287 | $96,450 | $769,837 |
| 2020 | $9,839 | $802,386 | $40,442 | $761,944 |
| 2019 | $9,295 | $786,710 | $39,700 | $747,010 |
| 2018 | $9,069 | $771,340 | $38,972 | $732,368 |
| 2017 | $8,924 | $756,270 | $38,258 | $718,012 |
| 2016 | $8,663 | $741,495 | $37,559 | $703,936 |
| 2015 | $8,649 | $730,401 | $37,033 | $693,368 |
| 2014 | $8,454 | $716,148 | $36,358 | $679,790 |
Property History
| Date | Event | Price | Change | Sq Ft Price |
|---|---|---|---|---|
| 03/28/2025 03/28/25 | For Sale | $4,250,000 | -22.7% | $1,088 / Sq Ft |
| 03/31/2021 03/31/21 | Sold | $5,500,000 | 0.0% | $1,407 / Sq Ft |
| 03/13/2021 03/13/21 | Pending | -- | -- | -- |
| 08/24/2020 08/24/20 | For Sale | $5,500,000 | -- | $1,407 / Sq Ft |
Deed History
| Date | Type | Sale Price | Title Company |
|---|---|---|---|
| Quit Claim Deed | -- | None Listed On Document | |
| Quit Claim Deed | -- | None Listed On Document | |
| Grant Deed | $5,500,000 | Redwood Empire Ttl Co Of Men | |
| Quit Claim Deed | -- | None Available | |
| Interfamily Deed Transfer | -- | -- |
Mortgage History
| Date | Status | Loan Amount | Loan Type |
|---|---|---|---|
| Previous Owner | $3,780,000 | Commercial |
Source: Bay Area Real Estate Information Services (BAREIS)
MLS Number: 325026743
APN: 047-080-23-01
- 3700 Feliz Creek Rd
- 10880 Eagle Rock Rd
- 4610 Feliz Creek Rd
- 12000 Valley View Dr
- 13310 Spring St
- 13240 S Highway 101 None
- 13351 U S 101
- 2350 Highway 175
- 4300 Young Creek Rd
- 8601 S Highway 101
- 1251 University Rd
- 14495 Old River Rd
- 250 Henry Station Rd
- 241 Henry Station Rd
- 8650 Feliz Creek Dr
- 321 Sanel Dr
- 611 Riverside Dr
- 800 Riverside Dr
- 830 Riverside Dr
- 24000 Fig Tree Ln
