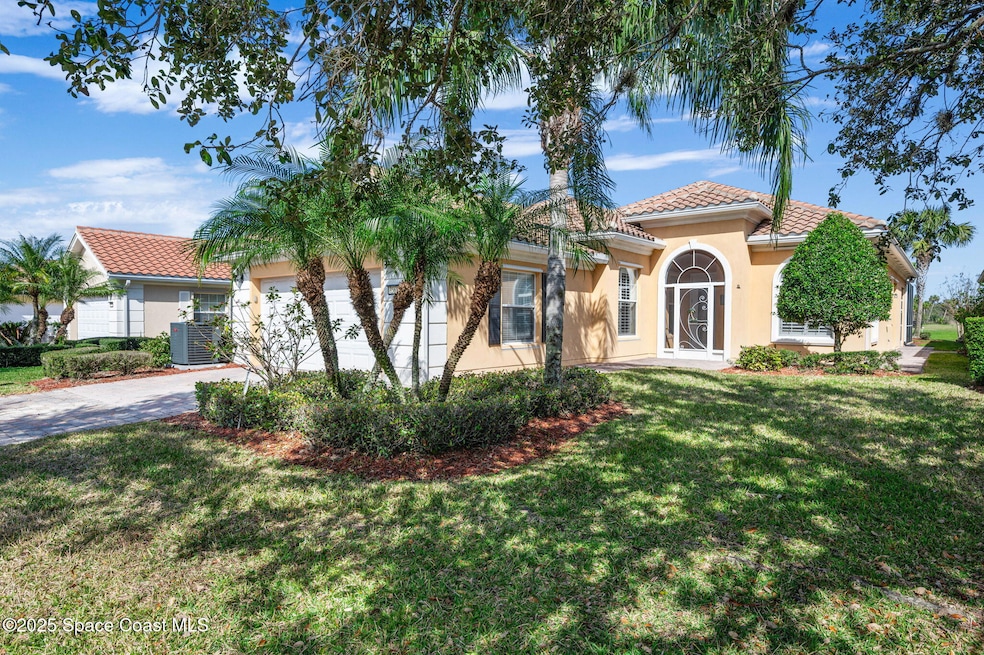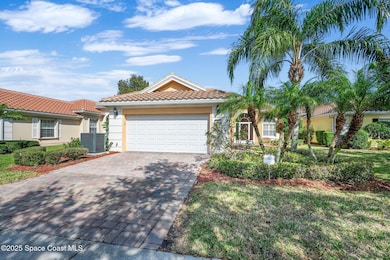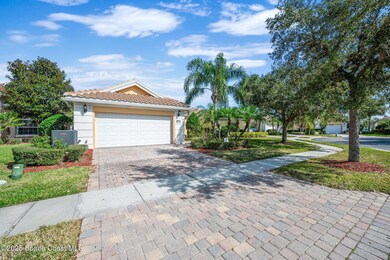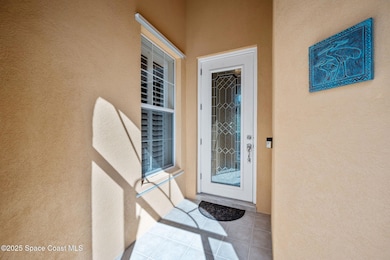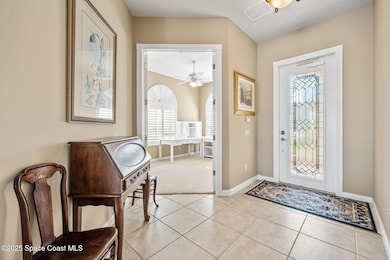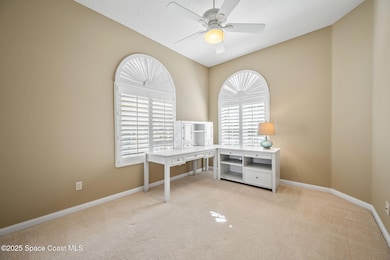
3563 Plume Way SE Palm Bay, FL 32909
Estimated payment $2,993/month
Highlights
- 50 Feet of Waterfront
- Heated In Ground Pool
- Lake View
- Fitness Center
- Gated Community
- Open Floorplan
About This Home
BETTER THAN NEW Is This 2008 Built 3/3/2 In The Highly Sought After Gated Lakes At Waterstone Community Waterfront Pool Home. This Meticulously Maintained Home Offers A Flex Room That Can Be Used For A Office or 4Th Bedroom, New Air Conditioning System (2024) Newer Appliances (2020-2025) New Hot Water Heater (2024) Newer Pool Pump & Heater (2023) And Exterior Painting Was Completed In 2021. Other Features Include Plantation Shutters, Custom Built- In Entertainment Center, 8Ft Doors, Central Vac System, 42'' Kitchen Cabinetry With Crown Molding, Granite Countertops, Full Appliance Package Including Washer & Dryer, Recessed Lighting, 10-12 Ft Ceilings Throughout. Unique Master Bathroom Includes His And Hers Baths, Walk-In Closet Plus Two Additional 5' Closets And Make Up Credenza. Overlook The Lake Thru Two 3-Windowed Panel Pocket Sliders That Open To A Oversized Lanai With Custom Screened Heated Pool And Safety Fencing. Please See Video Located On The Photos Tab.
Open House Schedule
-
Saturday, May 03, 202511:00 am to 2:00 pm5/3/2025 11:00:00 AM +00:005/3/2025 2:00:00 PM +00:00Add to Calendar
Home Details
Home Type
- Single Family
Est. Annual Taxes
- $5,311
Year Built
- Built in 2008 | Remodeled
Lot Details
- 7,405 Sq Ft Lot
- 50 Feet of Waterfront
- Lake Front
- Street terminates at a dead end
- Security Fence
- Front and Back Yard Sprinklers
- Cleared Lot
HOA Fees
- $430 Monthly HOA Fees
Parking
- 2 Car Attached Garage
Property Views
- Lake
- Pool
Home Design
- Tile Roof
- Concrete Siding
- Block Exterior
- Asphalt
- Stucco
Interior Spaces
- 1,983 Sq Ft Home
- 1-Story Property
- Open Floorplan
- Central Vacuum
- Built-In Features
- Ceiling Fan
- Family Room
- Dining Room
- Home Office
- Screened Porch
Kitchen
- Breakfast Area or Nook
- Eat-In Kitchen
- Breakfast Bar
- Electric Oven
- Electric Cooktop
- Microwave
- Plumbed For Ice Maker
- Dishwasher
- Kitchen Island
- Disposal
Flooring
- Carpet
- Tile
Bedrooms and Bathrooms
- 3 Bedrooms
- Split Bedroom Floorplan
- Walk-In Closet
- 2 Full Bathrooms
- Separate Shower in Primary Bathroom
Laundry
- Laundry Room
- Laundry on main level
- Dryer
- Washer
- Sink Near Laundry
Home Security
- Hurricane or Storm Shutters
- Fire and Smoke Detector
Pool
- Heated In Ground Pool
- Pool Cover
- Screen Enclosure
Schools
- Sunrise Elementary School
- Southwest Middle School
- Bayside High School
Utilities
- Central Heating and Cooling System
- Electric Water Heater
Listing and Financial Details
- Assessor Parcel Number 30-37-04-Ut-00000.0-089l.00
Community Details
Overview
- Real Manage Family Of Brands Association, Phone Number (866) 473-2573
- Waterstone Plat 1 Pud Subdivision
- Maintained Community
Amenities
- Clubhouse
Recreation
- Tennis Courts
- Community Basketball Court
- Fitness Center
- Jogging Path
Security
- Gated Community
- Building Fire Alarm
Map
Home Values in the Area
Average Home Value in this Area
Tax History
| Year | Tax Paid | Tax Assessment Tax Assessment Total Assessment is a certain percentage of the fair market value that is determined by local assessors to be the total taxable value of land and additions on the property. | Land | Improvement |
|---|---|---|---|---|
| 2023 | $5,205 | $319,280 | $0 | $0 |
| 2022 | $5,052 | $309,990 | $0 | $0 |
| 2021 | $5,258 | $261,310 | $25,000 | $236,310 |
| 2020 | $4,769 | $237,520 | $20,000 | $217,520 |
| 2019 | $2,401 | $149,220 | $0 | $0 |
| 2018 | $2,342 | $146,440 | $0 | $0 |
| 2017 | $2,362 | $143,430 | $0 | $0 |
| 2016 | $2,188 | $140,480 | $12,000 | $128,480 |
| 2015 | $2,234 | $139,510 | $12,000 | $127,510 |
| 2014 | $2,244 | $138,410 | $12,000 | $126,410 |
Property History
| Date | Event | Price | Change | Sq Ft Price |
|---|---|---|---|---|
| 04/24/2025 04/24/25 | Price Changed | $379,900 | -5.0% | $192 / Sq Ft |
| 02/03/2025 02/03/25 | For Sale | $399,900 | +48.1% | $202 / Sq Ft |
| 06/03/2019 06/03/19 | Sold | $270,000 | -1.8% | $136 / Sq Ft |
| 04/01/2019 04/01/19 | Pending | -- | -- | -- |
| 03/04/2019 03/04/19 | For Sale | $274,900 | 0.0% | $139 / Sq Ft |
| 02/22/2019 02/22/19 | Pending | -- | -- | -- |
| 02/05/2019 02/05/19 | For Sale | $274,900 | -- | $139 / Sq Ft |
Deed History
| Date | Type | Sale Price | Title Company |
|---|---|---|---|
| Warranty Deed | $270,000 | Bella Title & Escrow Inc | |
| Warranty Deed | -- | Attorney | |
| Warranty Deed | $259,200 | Gulfatlantic Title |
Mortgage History
| Date | Status | Loan Amount | Loan Type |
|---|---|---|---|
| Previous Owner | $165,000 | Unknown | |
| Previous Owner | $159,200 | No Value Available |
Similar Homes in Palm Bay, FL
Source: Space Coast MLS (Space Coast Association of REALTORS®)
MLS Number: 1036217
APN: 30-37-04-UT-00000.0-089L.00
- 3547 Plume Way SE
- 1834 Middlebury Dr SE
- 1873 Middlebury Dr SE
- 2223 Middlebury Dr SE
- 2273 Middlebury Dr SE
- 3560 Rixford Way SE
- 1654 Middlebury Dr SE
- 2344 Middlebury Dr
- 3481 Leclaire Ln SE
- 1780 Dittmer Cir SE
- 1657 Dittmer Cir SE
- 1864 Middlebury Dr SE
- 2283 Middlebury Dr
- 2313 Middlebury Dr
- 2293 Middlebury Dr
- 2303 Middlebury Dr
- 3490 Leclaire Ln SE
- 1743 Middlebury Dr SE
- 2173 Middlebury Dr
- 3405 Hyperion Way SE
