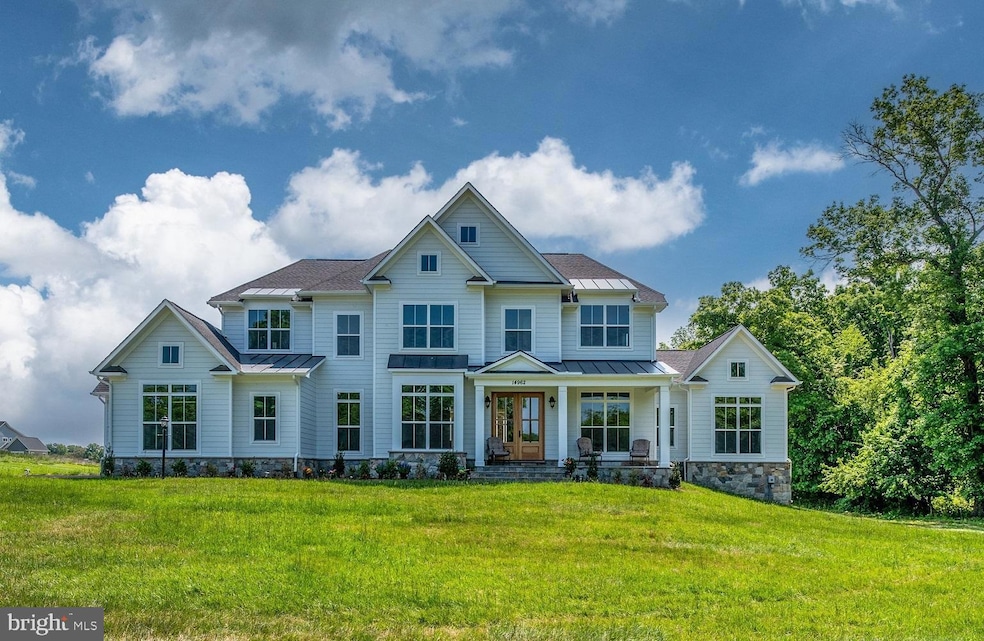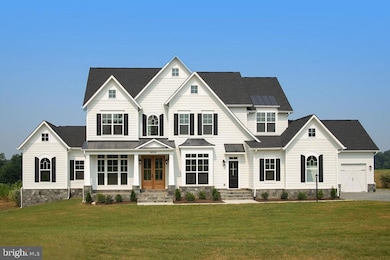
35632 Snickersville Turnpike Purcellville, VA 20132
Estimated payment $8,117/month
Highlights
- New Construction
- View of Trees or Woods
- No HOA
- Round Hill Elementary School Rated A-
- Rambler Architecture
- 2 Car Attached Garage
About This Home
Ashlawn - Main Level Primary Suite
Carrington Homes Western Loudoun’s
Premiere builder is excited to offer a unique Main Level Primary Suite Home on a Private/ Wooded 1 acre Home Site in Purcellville Virginia
Custom style homes designed
By James McDonald Architects
featuring Carrington's unique farmhouse kitchen.
One story and two story plans with
First floor multi generational options also available.
Decorated model homes available to tour
Contact Sales Manager to
Arrange an appointment to visit our
4 decorated model homes in Western
Loudoun.
Home Details
Home Type
- Single Family
Est. Annual Taxes
- $279
Lot Details
- 1.03 Acre Lot
- Property is in excellent condition
Parking
- 2 Car Attached Garage
- Garage Door Opener
Home Design
- New Construction
- Rambler Architecture
- Brick Exterior Construction
- Vinyl Siding
- Concrete Perimeter Foundation
Interior Spaces
- 3,710 Sq Ft Home
- Property has 1 Level
- Views of Woods
- Unfinished Basement
Bedrooms and Bathrooms
- 4 Main Level Bedrooms
Schools
- Banneker Elementary School
- Harmony Middle School
- Woodgrove High School
Utilities
- Zoned Heating and Cooling
- Heating System Powered By Owned Propane
- Well
- Propane Water Heater
- On Site Septic
- Septic Tank
Community Details
- No Home Owners Association
- Built by Carrington Homes
- Snickersville Subdivision, Dogwood Floorplan
Listing and Financial Details
- Assessor Parcel Number 589378161000
Map
Home Values in the Area
Average Home Value in this Area
Tax History
| Year | Tax Paid | Tax Assessment Tax Assessment Total Assessment is a certain percentage of the fair market value that is determined by local assessors to be the total taxable value of land and additions on the property. | Land | Improvement |
|---|---|---|---|---|
| 2024 | $279 | $32,230 | $24,030 | $8,200 |
| 2023 | $262 | $29,960 | $21,660 | $8,300 |
| 2022 | $245 | $27,520 | $19,120 | $8,400 |
| 2021 | $194 | $443,640 | $441,700 | $1,940 |
| 2020 | $225 | $443,640 | $441,700 | $1,940 |
| 2019 | $171 | $443,640 | $441,700 | $1,940 |
| 2018 | $177 | $443,640 | $441,700 | $1,940 |
| 2017 | $152 | $443,640 | $441,700 | $1,940 |
| 2016 | $152 | $13,240 | $0 | $0 |
| 2015 | $150 | $13,240 | $11,300 | $1,940 |
| 2014 | $100 | $8,690 | $6,940 | $1,750 |
Property History
| Date | Event | Price | Change | Sq Ft Price |
|---|---|---|---|---|
| 03/05/2025 03/05/25 | For Sale | $1,450,000 | +12.0% | $391 / Sq Ft |
| 02/28/2025 02/28/25 | For Sale | $1,295,000 | -- | $536 / Sq Ft |
Deed History
| Date | Type | Sale Price | Title Company |
|---|---|---|---|
| Warranty Deed | $5,350,000 | Attorney | |
| Warranty Deed | $950,000 | -- | |
| Deed | -- | None Listed On Document |
Mortgage History
| Date | Status | Loan Amount | Loan Type |
|---|---|---|---|
| Closed | $237,723 | New Conventional | |
| Previous Owner | $3,104,736 | Purchase Money Mortgage |
Similar Homes in Purcellville, VA
Source: Bright MLS
MLS Number: VALO2090360
APN: 589-37-8161
- 19326 Airwell Ct
- 19139 Skyfield Ridge Place
- 0 Airmont Rd
- 35175 Snickersville Turnpike
- 0 Snickerville Tunrpike
- 35047 Snickersville Turnpike
- 18856 Clara Mae Ct
- 18639 Wild Raspberry Dr
- 18518 Wild Raspberry Dr
- 18580 Wild Raspberry Dr
- 18366 Grassyview Place
- 20209 St Louis Rd
- 35400 Autumn Ridge Ct
- 36625 Shoemaker School Rd
- 18140 Ridgewood Place
- 34388 Bridgestone Ln
- 19647 Telegraph Springs Rd
- 36823 Shoemaker School Rd
- 18037 Clendenning Cir
- 17968 Ridgewood Place

