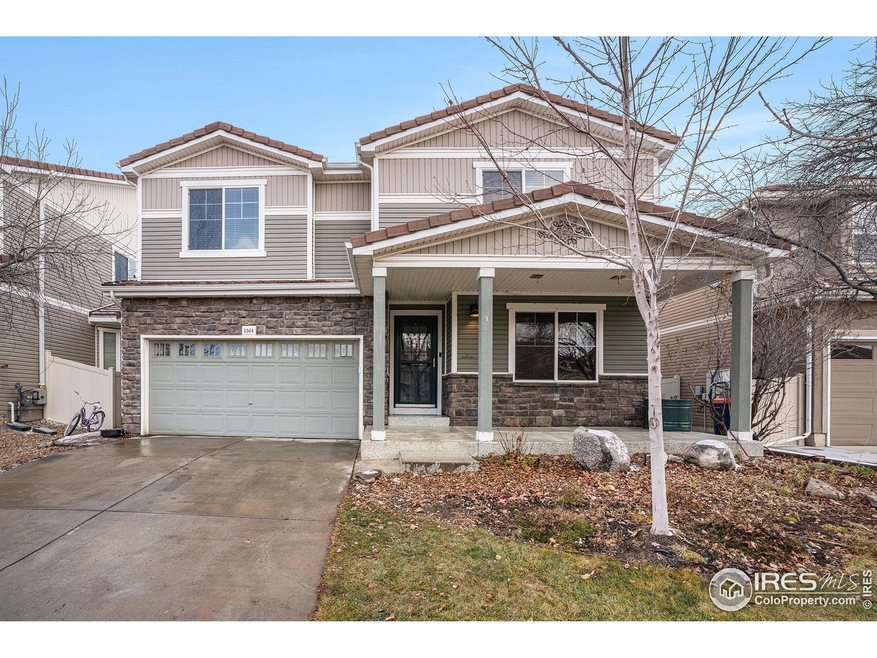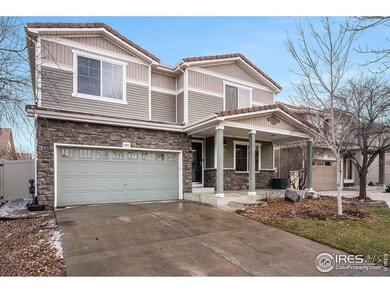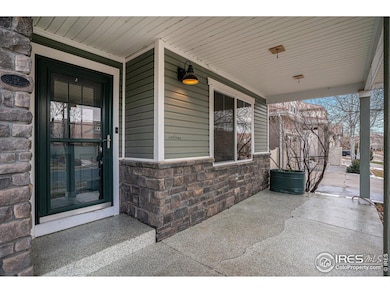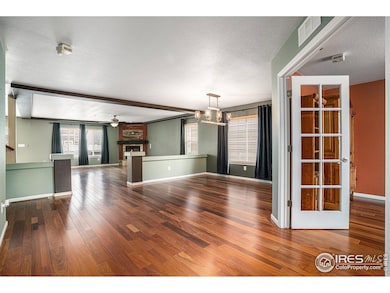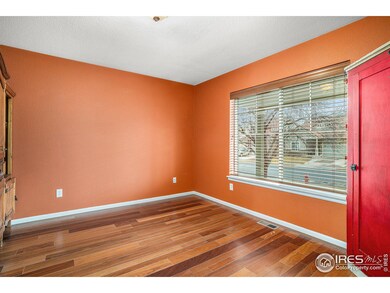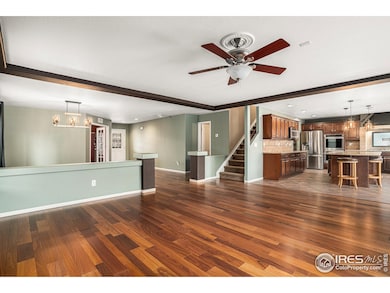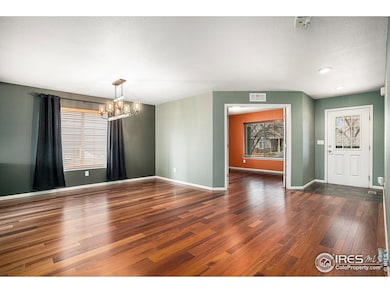
3564 Maplewood Ln Johnstown, CO 80534
Estimated payment $3,887/month
Highlights
- Spa
- Deck
- Wood Flooring
- Open Floorplan
- Contemporary Architecture
- No HOA
About This Home
This remarkable property offers convenient access to shopping, restaurants, Denver, Cheyenne, and Estes Park. The custom chef's kitchen is a true showstopper, featuring double ovens, a 5-burner stove with a stylish stone hood and pot filler, and an expansive island complete with a wine fridge. Whether you're hosting a gourmet dinner or enjoying a casual meal, this space is designed to impress. The main floor office/study offers a versatile space that can be used as a home office, a cozy library, a playroom, or even a hobby room to suit your lifestyle. Each bedroom boasts its own walk-in closet, providing ample storage for everyone. The large upstairs loft serves as a versatile second living area, ideal for movie nights or a cozy reading nook. The primary suite is a luxurious retreat, featuring a jetted tub for ultimate relaxation. The unfinished basement offers endless potential to customize and expand your living space and has a second option for location of washer/ dryer complete hookups. Step outside to the Trex deck, where you can relax in the included hot tub or enjoy the mature landscaping. Don't miss this opportunity to own a beautifully designed home in a prime location.
Home Details
Home Type
- Single Family
Est. Annual Taxes
- $7,110
Year Built
- Built in 2007
Lot Details
- 5,000 Sq Ft Lot
- East Facing Home
- Vinyl Fence
- Sprinkler System
Parking
- 2 Car Attached Garage
- Garage Door Opener
Home Design
- Contemporary Architecture
- Wood Frame Construction
- Tile Roof
- Composition Shingle
Interior Spaces
- 3,029 Sq Ft Home
- 2-Story Property
- Open Floorplan
- Bar Fridge
- Ceiling height of 9 feet or more
- Ceiling Fan
- Gas Fireplace
- Double Pane Windows
- Window Treatments
- Living Room with Fireplace
- Dining Room
- Home Office
- Unfinished Basement
- Basement Fills Entire Space Under The House
Kitchen
- Eat-In Kitchen
- Double Self-Cleaning Oven
- Gas Oven or Range
- Microwave
- Dishwasher
- Kitchen Island
- Disposal
Flooring
- Wood
- Carpet
- Tile
Bedrooms and Bathrooms
- 3 Bedrooms
- Spa Bath
Laundry
- Laundry on main level
- Dryer
- Washer
Outdoor Features
- Spa
- Deck
- Patio
Location
- Mineral Rights Excluded
Schools
- Riverview Pk-8 Elementary And Middle School
- Mountain View High School
Utilities
- Forced Air Heating and Cooling System
- Water Softener is Owned
Listing and Financial Details
- Assessor Parcel Number R1637210
Community Details
Overview
- No Home Owners Association
- Thompson River Ranch Subdivision
Amenities
- Recreation Room
Recreation
- Community Pool
- Park
Map
Home Values in the Area
Average Home Value in this Area
Tax History
| Year | Tax Paid | Tax Assessment Tax Assessment Total Assessment is a certain percentage of the fair market value that is determined by local assessors to be the total taxable value of land and additions on the property. | Land | Improvement |
|---|---|---|---|---|
| 2025 | $6,853 | $38,264 | $6,439 | $31,825 |
| 2024 | $6,853 | $38,264 | $6,439 | $31,825 |
| 2022 | $5,439 | $29,072 | $6,679 | $22,393 |
| 2021 | $5,529 | $29,908 | $6,871 | $23,037 |
| 2020 | $5,208 | $28,171 | $7,293 | $20,878 |
| 2019 | $5,890 | $32,096 | $7,293 | $24,803 |
| 2018 | $5,840 | $29,873 | $5,350 | $24,523 |
| 2017 | $5,501 | $29,873 | $5,350 | $24,523 |
| 2016 | $5,194 | $29,189 | $4,975 | $24,214 |
| 2015 | $5,059 | $29,190 | $4,980 | $24,210 |
| 2014 | $3,834 | $22,320 | $4,620 | $17,700 |
Property History
| Date | Event | Price | Change | Sq Ft Price |
|---|---|---|---|---|
| 01/23/2025 01/23/25 | Price Changed | $590,000 | -1.7% | $195 / Sq Ft |
| 01/10/2025 01/10/25 | For Sale | $600,000 | +29.9% | $198 / Sq Ft |
| 06/22/2021 06/22/21 | Off Market | $462,000 | -- | -- |
| 06/02/2021 06/02/21 | Off Market | $380,000 | -- | -- |
| 02/05/2021 02/05/21 | Sold | $462,000 | 0.0% | $153 / Sq Ft |
| 12/30/2020 12/30/20 | For Sale | $462,000 | +21.6% | $153 / Sq Ft |
| 01/17/2017 01/17/17 | Sold | $380,000 | -3.8% | $125 / Sq Ft |
| 12/18/2016 12/18/16 | Pending | -- | -- | -- |
| 07/18/2016 07/18/16 | For Sale | $395,000 | -- | $130 / Sq Ft |
Deed History
| Date | Type | Sale Price | Title Company |
|---|---|---|---|
| Warranty Deed | $462,000 | First American Title | |
| Warranty Deed | $380,000 | Land Title Guarantee | |
| Warranty Deed | $270,000 | Town & Country Title Service |
Mortgage History
| Date | Status | Loan Amount | Loan Type |
|---|---|---|---|
| Open | $113,414 | Credit Line Revolving | |
| Open | $423,076 | FHA | |
| Previous Owner | $367,200 | New Conventional | |
| Previous Owner | $373,117 | FHA | |
| Previous Owner | $288,686 | VA | |
| Previous Owner | $278,910 | VA |
Similar Homes in Johnstown, CO
Source: IRES MLS
MLS Number: 1024021
APN: 85221-21-017
- 5036 Ridgewood Dr
- 3541 Valleywood Ct
- 3506 Valleywood Ct
- 3536 Valleywood Ct
- 3510 Valleywood Ct
- 3500 Valleywood Ct
- 4969 Saddlewood Cir
- 3761 Cedarwood Ln
- 3800 Beechwood Ln
- 3431 Sandalwood Ln
- 3855 Balsawood Ln
- 3423 Rosewood Ln
- 5076 Eaglewood Ln
- 3793 Summerwood Way
- 3913 Arrowwood Ln
- 3964 Kenwood Cir
- 3937 Kenwood Cir
- 3713 Woodhaven Ln
- 4660 Wildwood Way
- 4077 Zebrawood Ln
