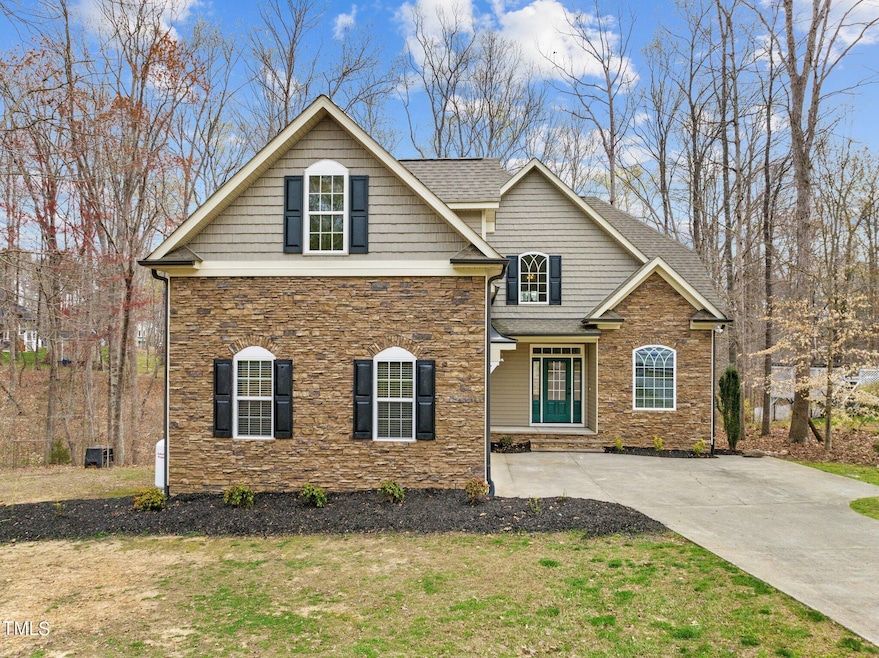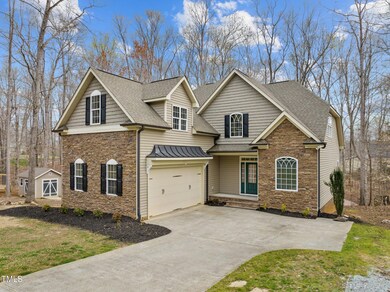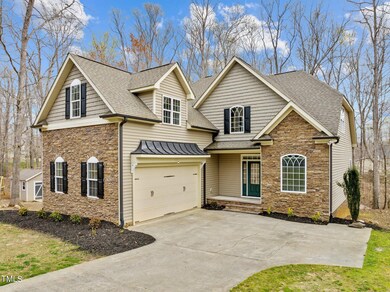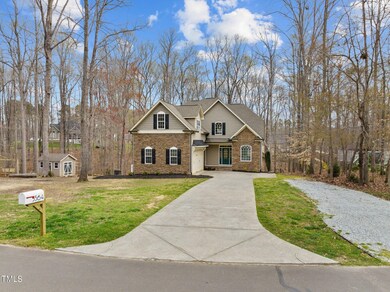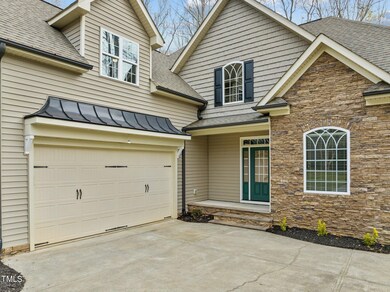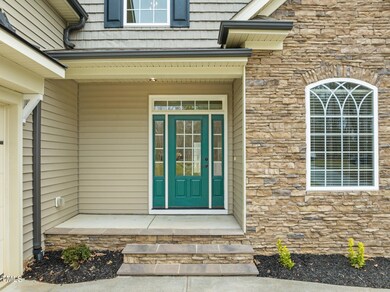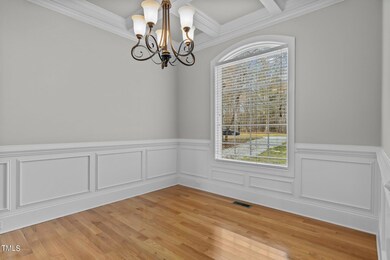
Highlights
- Deck
- Cathedral Ceiling
- Main Floor Primary Bedroom
- Transitional Architecture
- Wood Flooring
- Bonus Room
About This Home
As of May 2024Welcome to your dream home in the esteemed Saddle Ridge Community! This stunning property boasts 3 bedrooms, 2.5 bathrooms and sits on almost a one acre lot. Step inside to discover a large primary suite featuring tray ceilings, a double vanity, separate glass enclosed shower, and a spacious walk-in closet. Enjoy hosting guests in the formal dining room adorned with coffered ceilings, in the cozy living room with gas logs, or upstairs in the massive finished bonus room. Outside, soak in the tranquility of the natural surroundings on your large deck overlooking the back yard. With a two car garage and additional gravel driveway for extra parking, convenience is key. This home offers fantastic extras such as a 10 x 12 storage building, whole house generator, walk-in crawl space and a Culligan water softener system. Plus, its prime location provides easy access to Duke Hospital, Treyburn Corporate Park and FCI Butner. Don't miss out on the opportunity to make this exceptional property your home!
Last Buyer's Agent
Tim Gupton
Keller Williams Realty United License #252388

Home Details
Home Type
- Single Family
Est. Annual Taxes
- $2,552
Year Built
- Built in 2011
Lot Details
- 0.94 Acre Lot
- Property fronts a private road
- Cleared Lot
- Landscaped with Trees
- Back and Front Yard
HOA Fees
- $20 Monthly HOA Fees
Parking
- 2 Car Attached Garage
- Side Facing Garage
- Garage Door Opener
- Additional Parking
- 4 Open Parking Spaces
Home Design
- Transitional Architecture
- Brick or Stone Mason
- Brick Foundation
- Shingle Roof
- Vinyl Siding
- Stone
Interior Spaces
- 2,254 Sq Ft Home
- 2-Story Property
- Crown Molding
- Coffered Ceiling
- Cathedral Ceiling
- Ceiling Fan
- Gas Log Fireplace
- Propane Fireplace
- Entrance Foyer
- Living Room with Fireplace
- Breakfast Room
- Dining Room
- Bonus Room
- Security System Owned
Kitchen
- Electric Range
- Microwave
- Dishwasher
- Granite Countertops
Flooring
- Wood
- Carpet
- Tile
Bedrooms and Bathrooms
- 3 Bedrooms
- Primary Bedroom on Main
- Walk-In Closet
- Primary bathroom on main floor
- Double Vanity
- Separate Shower in Primary Bathroom
- Bathtub with Shower
Laundry
- Laundry Room
- Sink Near Laundry
- Washer and Electric Dryer Hookup
Outdoor Features
- Deck
- Front Porch
Schools
- Butner - Stem Elementary School
- Butner/Stem Middle School
- Granville Central High School
Utilities
- Cooling Available
- Forced Air Zoned Heating System
- Heat Pump System
- Power Generator
- Water Softener is Owned
- Fuel Tank
- Septic Tank
- Cable TV Available
Community Details
- Saddle Ridge Ph3a/B Owners Association
- Saddle Ridge Subdivision
Listing and Financial Details
- Assessor Parcel Number 087900238736
Map
Home Values in the Area
Average Home Value in this Area
Property History
| Date | Event | Price | Change | Sq Ft Price |
|---|---|---|---|---|
| 05/06/2024 05/06/24 | Sold | $474,900 | 0.0% | $211 / Sq Ft |
| 03/27/2024 03/27/24 | Pending | -- | -- | -- |
| 03/22/2024 03/22/24 | For Sale | $474,900 | -- | $211 / Sq Ft |
Tax History
| Year | Tax Paid | Tax Assessment Tax Assessment Total Assessment is a certain percentage of the fair market value that is determined by local assessors to be the total taxable value of land and additions on the property. | Land | Improvement |
|---|---|---|---|---|
| 2024 | $3,021 | $423,498 | $66,500 | $356,998 |
| 2023 | $3,021 | $273,484 | $40,000 | $233,484 |
| 2022 | $2,570 | $273,484 | $40,000 | $233,484 |
| 2021 | $2,401 | $273,484 | $40,000 | $233,484 |
| 2020 | $2,404 | $273,484 | $40,000 | $233,484 |
| 2019 | $2,401 | $273,484 | $40,000 | $233,484 |
| 2018 | $2,401 | $273,484 | $40,000 | $233,484 |
| 2016 | $2,278 | $247,035 | $40,000 | $207,035 |
| 2015 | $2,083 | $247,035 | $40,000 | $207,035 |
| 2014 | $2,140 | $247,035 | $40,000 | $207,035 |
| 2013 | -- | $247,035 | $40,000 | $207,035 |
Mortgage History
| Date | Status | Loan Amount | Loan Type |
|---|---|---|---|
| Open | $493,300 | VA | |
| Closed | $485,110 | VA | |
| Previous Owner | $218,700 | New Conventional |
Deed History
| Date | Type | Sale Price | Title Company |
|---|---|---|---|
| Warranty Deed | $475,000 | None Listed On Document | |
| Warranty Deed | $244,000 | None Available |
Similar Homes in Stem, NC
Source: Doorify MLS
MLS Number: 10018714
APN: 087900238736
- 1037 Sunshine Cir
- 109 Averly Ct
- 211 Richmond Run
- 1516 Bradsher Dr
- 126 Creedmoor Rd
- 114 Carriage Hill Dr
- 3690 Mabel Ln
- 3555 Jacobs Rd
- 4082 Culbreth Rd
- 216 Orkney Rd
- 421 Angus Place
- 3220 Tump Wilkins Rd
- 3214 Tump Wilkins Rd
- Lot 13h Poppy Mallow Trail
- Lot 1 Poppy Mallow Ln
- Lot 13 Poppy Mallow Ln
- Lot 14h Poppy Mallow Ln
- Lot 2 Poppy Mallow Ln
- Lot 14 Poppy Mallow Ln
- 1638 Crystal Ln
