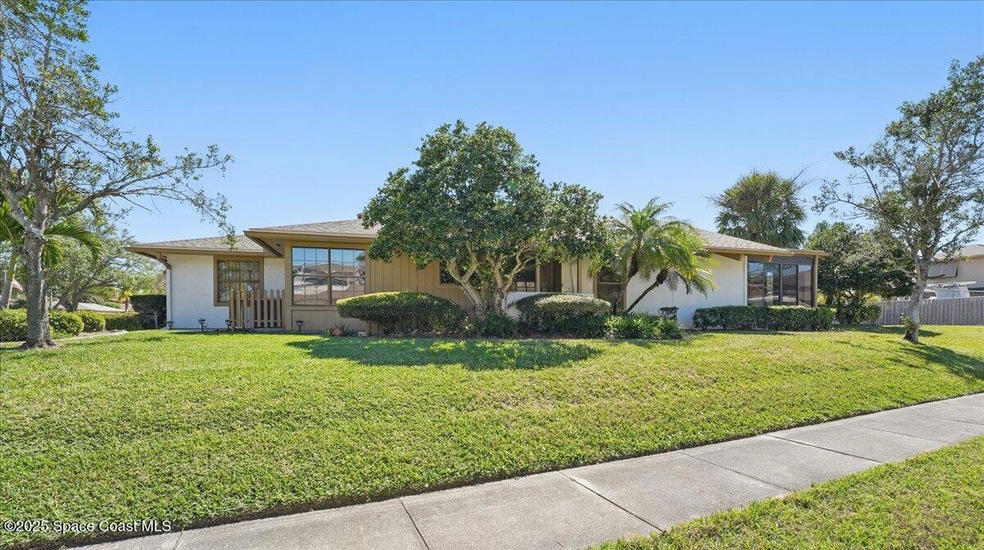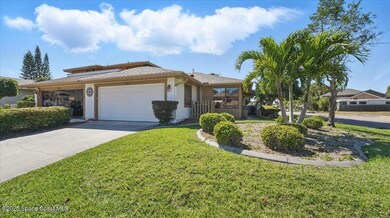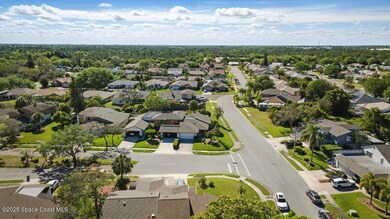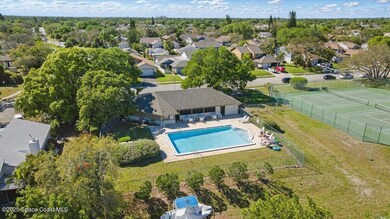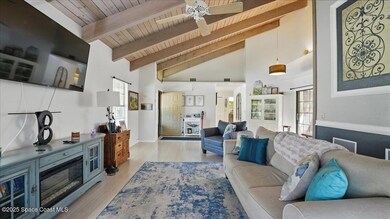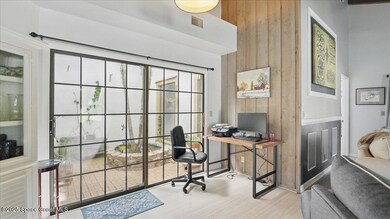
3564 Sandpiper Ln Melbourne, FL 32935
Estimated payment $2,257/month
Highlights
- Clubhouse
- Corner Lot
- Community Pool
- Vaulted Ceiling
- Screened Porch
- Tennis Courts
About This Home
Rare gem in a highly sought-after community with low hoa fees and low maintenance living. This stunning 2-bedroom, 2-bathroom end unit sits on a prime corner lot, offering extra yard space and unparalleled privacy.
Step inside to find a fully updated kitchen featuring brand-new stainless steel appliances, perfect for the home chef. Modern upgrades include a newer roof, newer AC, newer hot water heater, and hurricane roll down shutters for peace of mind. The charming private courtyard nestled between the bedrooms provides a serene retreat, while the attached 2-car garage adds convenience and storage. An abundance of windows creates a bright and airy atmosphere throughout.
Located in a friendly neighborhood where homes rarely hit the market, this townhome is perfectly positioned across from Wickham Park and just minutes from shopping, the river, and the vibrant downtown Eau Gallie district. Don't miss your chance to own this move-in-ready masterpiece in an unbeatable location—o
Townhouse Details
Home Type
- Townhome
Est. Annual Taxes
- $4,122
Year Built
- Built in 1985 | Remodeled
Lot Details
- 3,049 Sq Ft Lot
- North Facing Home
HOA Fees
- $240 Monthly HOA Fees
Parking
- 2 Car Garage
- Garage Door Opener
Home Design
- Frame Construction
- Shingle Roof
- Wood Siding
- Siding
- Asphalt
- Stucco
Interior Spaces
- 1,366 Sq Ft Home
- 1-Story Property
- Furniture Can Be Negotiated
- Vaulted Ceiling
- Ceiling Fan
- Entrance Foyer
- Screened Porch
Kitchen
- Breakfast Area or Nook
- Eat-In Kitchen
- Breakfast Bar
- Electric Oven
- Electric Cooktop
- Microwave
- Dishwasher
Flooring
- Carpet
- Laminate
- Tile
Bedrooms and Bathrooms
- 2 Bedrooms
- Split Bedroom Floorplan
- Walk-In Closet
- 2 Full Bathrooms
- Shower Only
Laundry
- Laundry on lower level
- Sink Near Laundry
- Washer and Electric Dryer Hookup
Home Security
Outdoor Features
- Courtyard
Schools
- Creel Elementary School
- Johnson Middle School
- Eau Gallie High School
Utilities
- Central Heating and Cooling System
- Electric Water Heater
- Cable TV Available
Listing and Financial Details
- Assessor Parcel Number 27-37-05-55-00000.0-0012.00
Community Details
Overview
- Association fees include ground maintenance, sewer
- Quail Ridge Townhouses Association
- Quail Ridge Townhouses Subdivision
- Maintained Community
Amenities
- Clubhouse
- Community Storage Space
Recreation
- Tennis Courts
- Community Pool
Pet Policy
- Call for details about the types of pets allowed
Security
- Hurricane or Storm Shutters
- Fire and Smoke Detector
Map
Home Values in the Area
Average Home Value in this Area
Tax History
| Year | Tax Paid | Tax Assessment Tax Assessment Total Assessment is a certain percentage of the fair market value that is determined by local assessors to be the total taxable value of land and additions on the property. | Land | Improvement |
|---|---|---|---|---|
| 2023 | $1,374 | $119,490 | $0 | $0 |
| 2022 | $1,342 | $116,010 | $0 | $0 |
| 2021 | $1,345 | $112,640 | $0 | $0 |
| 2020 | $865 | $85,680 | $0 | $0 |
| 2019 | $857 | $83,760 | $0 | $0 |
| 2018 | $846 | $82,200 | $0 | $0 |
| 2017 | $836 | $80,510 | $0 | $0 |
| 2016 | $844 | $78,860 | $20,000 | $58,860 |
| 2015 | $858 | $78,320 | $17,000 | $61,320 |
| 2014 | $843 | $77,700 | $17,000 | $60,700 |
Property History
| Date | Event | Price | Change | Sq Ft Price |
|---|---|---|---|---|
| 03/21/2025 03/21/25 | Pending | -- | -- | -- |
| 03/20/2025 03/20/25 | For Sale | $299,900 | +53.0% | $220 / Sq Ft |
| 11/12/2020 11/12/20 | Sold | $196,000 | +0.5% | $143 / Sq Ft |
| 10/02/2020 10/02/20 | Pending | -- | -- | -- |
| 09/30/2020 09/30/20 | Price Changed | $195,000 | +2.6% | $143 / Sq Ft |
| 09/30/2020 09/30/20 | For Sale | $190,000 | -- | $139 / Sq Ft |
Deed History
| Date | Type | Sale Price | Title Company |
|---|---|---|---|
| Warranty Deed | $196,000 | Majesty Ttl Svcs A Div Of La | |
| Warranty Deed | $85,000 | -- | |
| Deed | $6,445,000 | -- |
Mortgage History
| Date | Status | Loan Amount | Loan Type |
|---|---|---|---|
| Open | $39,500 | Credit Line Revolving | |
| Open | $152,800 | New Conventional | |
| Previous Owner | $45,000 | No Value Available |
Similar Homes in the area
Source: Space Coast MLS (Space Coast Association of REALTORS®)
MLS Number: 1040621
APN: 27-37-05-55-00000.0-0012.00
- 1810 Quail Trail
- 3444 Sandpiper Ct
- 3447 Pheasant Ct
- 2062 Bottlebrush Dr
- 3425 Pheasant Ct
- 3715 Driftwood Dr
- 2071 Bottlebrush Dr
- 3675 Tree Line Blvd
- 1815 Villa Espana Trail
- 2001 Villa Espana Trail
- 3210 Calgary St
- 1586 Timber Way
- 3156 Calgary St
- 3174 Villa Espana Trail
- 3170 Kent Dr
- 1997 Elkins Point Dr
- 1563 Dixie Way
- 1837 Elkins Point
- 1701 Post Rd Unit 41
- 1701 Post Rd Unit lot 25
