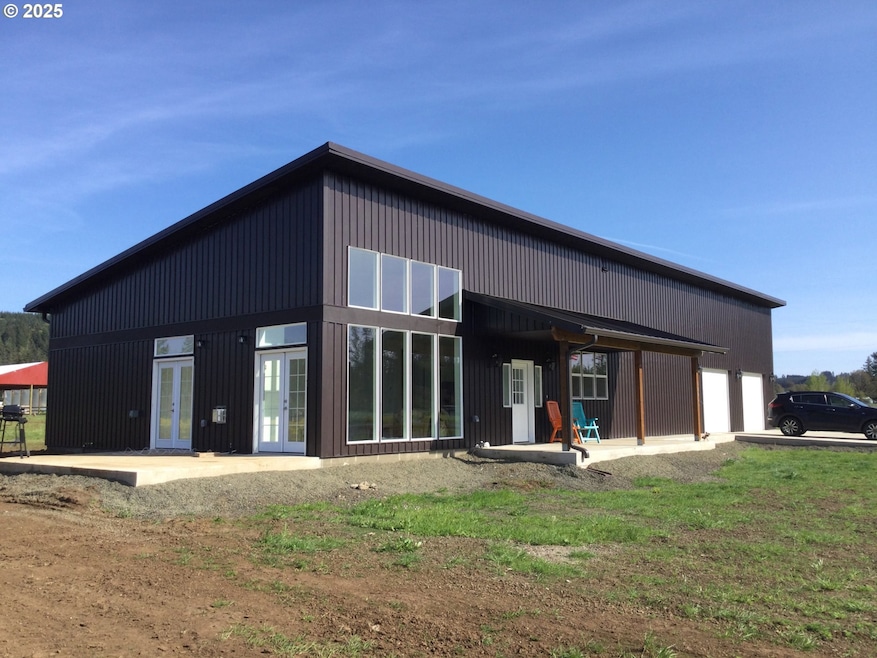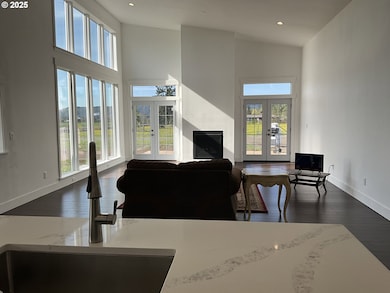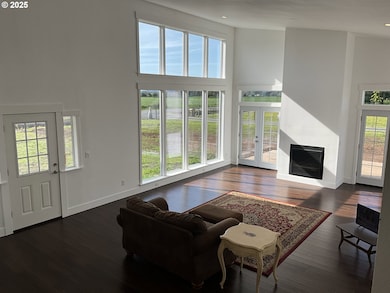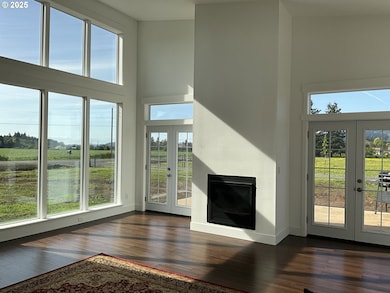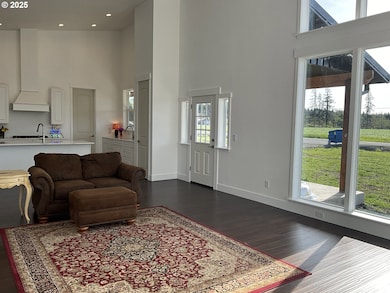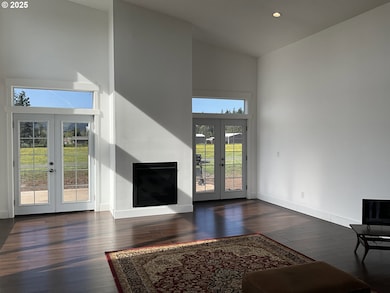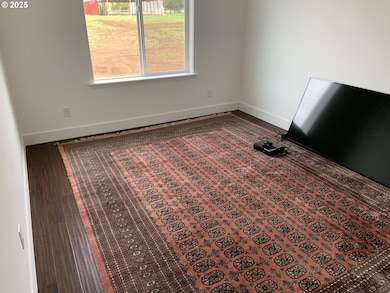
$655,000
- 4 Beds
- 3.5 Baths
- 3,209 Sq Ft
- 38795 N Main St
- Scio, OR
Here is your opportunity to own the historic 1912 Charles Wesely home in Scio! This incredible property has been meticulously maintained, upgraded, and improved over the years. Featuring custom-crafted Alderwood cabinets, finishes & trim throughout, a remodeled kitchen with oversized windows and serene backyard views. Full basement comes with all woodworking machines. Detached 2 car garage has
Alex McCarthy JOHN L. SCOTT-SALEM
