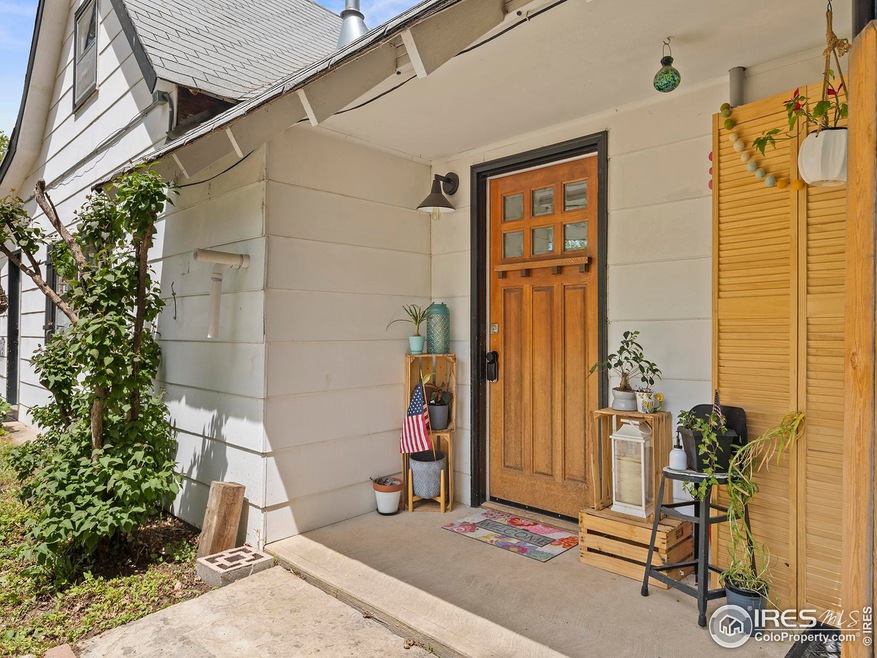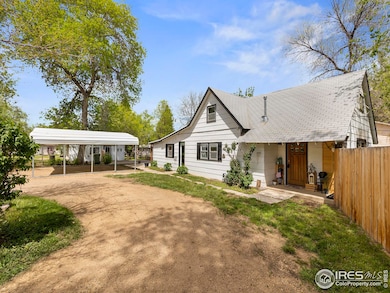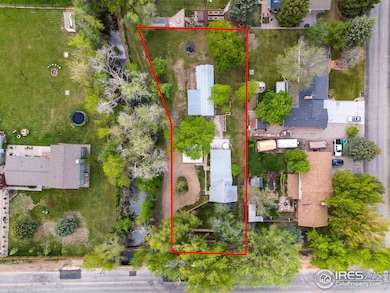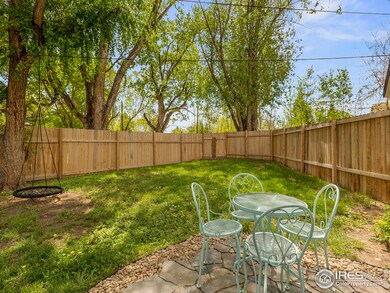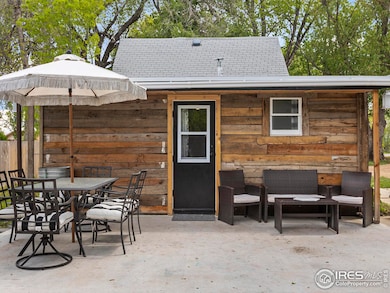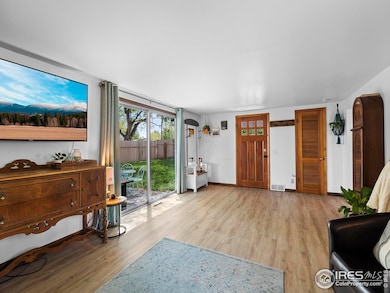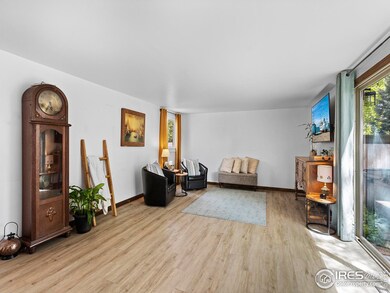
3565 S Garfield Ave Loveland, CO 80537
Highlights
- Spa
- City View
- Farmhouse Style Home
- Carrie Martin Elementary School Rated 9+
- Main Floor Bedroom
- No HOA
About This Home
As of January 2025No more showings allowed. Country Living in this quaint 1890's Farmhouse needs some updating and is awaiting your special touch! NO HOA AND NO METRO TAX. Large Shade Trees. Perfect little spot for your HUGE GARDEN, Dogs, Kittens, Chickens, Ducks and a Goat or two. Circle Driveway welcomes you home! Plenty of parking for Guests. 4 Bedrooms, 1 Bath. Barn can be used for car storage. Covered Metal Carport up at house. Main Floor has Kitchen with Large Dining Space, New Kitchen Door, Black & Stainless Steel Appliances. HUGE Family Room was added in the 1970's with LVP Floors and New Sliding Glass Door, Main Level Bedroom, Laundry Room and Full Bath. Upstairs are 3 more rooms; the Primary Bedroom with an A Frame Ceiling, Built in Shelves along each wall including a built-in Jewelry Cabinet, Room #2 and Room #3 could be Office or Baby Room. Both with Built-In Storage or Drawers. All New 6' Privacy Fencing on the East Side. Garage can park 2 cars and is 25x50 at the widest point and 15x50 at the narrowest. Long Rectangular Lot. Property abuts Lake Ditch on the South Side. HOT TUB AND CARPORT INCLUDED! Hot Water Heater in 2020. Sewer Service is through Town of Berthoud. There is a Ditch Rider Access Road on the South Side of the Property Boundary. If you look to the back of the lot you can clearly see the Ditch Rider Access Road and that goes along the entire South Side of the property, which is NOT included in this sale. PROPERTY WILL NOT GO FHA/VA.
Home Details
Home Type
- Single Family
Est. Annual Taxes
- $1,776
Year Built
- Built in 1890
Lot Details
- 0.53 Acre Lot
- Southern Exposure
- North Facing Home
- Wood Fence
- Level Lot
- Property is zoned R1
Parking
- 2 Car Garage
- Carport
Home Design
- Farmhouse Style Home
- Wood Frame Construction
- Composition Roof
- Wood Siding
Interior Spaces
- 1,640 Sq Ft Home
- 2-Story Property
- Window Treatments
- Home Office
- City Views
Kitchen
- Eat-In Kitchen
- Electric Oven or Range
- Dishwasher
- Disposal
Flooring
- Carpet
- Tile
- Luxury Vinyl Tile
Bedrooms and Bathrooms
- 4 Bedrooms
- Main Floor Bedroom
- 1 Bathroom
- Primary bathroom on main floor
Laundry
- Laundry on main level
- Washer and Dryer Hookup
Outdoor Features
- Spa
- Outdoor Storage
Schools
- Carrie Martin Elementary School
- Clark Middle School
- Thompson Valley High School
Utilities
- Baseboard Heating
- High Speed Internet
- Satellite Dish
- Cable TV Available
Community Details
- No Home Owners Association
- Cloverdale Acres Subdivision
Listing and Financial Details
- Assessor Parcel Number R0515582
Map
Home Values in the Area
Average Home Value in this Area
Property History
| Date | Event | Price | Change | Sq Ft Price |
|---|---|---|---|---|
| 01/10/2025 01/10/25 | Sold | $356,526 | -6.2% | $217 / Sq Ft |
| 11/20/2024 11/20/24 | Price Changed | $380,000 | -10.6% | $232 / Sq Ft |
| 08/23/2024 08/23/24 | For Sale | $425,000 | -- | $259 / Sq Ft |
Tax History
| Year | Tax Paid | Tax Assessment Tax Assessment Total Assessment is a certain percentage of the fair market value that is determined by local assessors to be the total taxable value of land and additions on the property. | Land | Improvement |
|---|---|---|---|---|
| 2025 | $1,290 | $20,100 | $2,680 | $17,420 |
| 2024 | $1,290 | $20,100 | $2,680 | $17,420 |
| 2022 | $1,776 | $22,532 | $2,780 | $19,752 |
| 2021 | $1,823 | $23,180 | $2,860 | $20,320 |
| 2020 | $1,620 | $20,599 | $2,860 | $17,739 |
| 2019 | $1,040 | $20,599 | $2,860 | $17,739 |
| 2018 | $769 | $16,639 | $2,880 | $13,759 |
| 2017 | $662 | $16,639 | $2,880 | $13,759 |
| 2016 | $592 | $16,127 | $3,184 | $12,943 |
| 2015 | $587 | $16,120 | $3,180 | $12,940 |
| 2014 | $585 | $15,730 | $3,180 | $12,550 |
Mortgage History
| Date | Status | Loan Amount | Loan Type |
|---|---|---|---|
| Open | $276,500 | New Conventional | |
| Closed | $276,500 | New Conventional | |
| Previous Owner | $50,000 | Credit Line Revolving |
Deed History
| Date | Type | Sale Price | Title Company |
|---|---|---|---|
| Warranty Deed | $356,526 | None Listed On Document | |
| Warranty Deed | $356,526 | None Listed On Document | |
| Special Warranty Deed | $130,000 | First American |
Similar Homes in Loveland, CO
Source: IRES MLS
MLS Number: 1017108
APN: 95354-05-018
- 239 Robin Dr
- 3739 Bellaire Ave
- 228 Leanne Dr
- 432 Valley View Rd
- 323 42nd St SW Unit 1
- 4321 S Arthur Ave
- 4349 Page Place
- 4001 S Garfield Ave
- 926 42nd St SW
- 253 Courtney Dr
- 1305 35th St SW
- 105 49th St SW
- 3505 S Taft Ave
- 2112 Arron Dr
- 4015 S County Road 13
- 464 Wagon Bend Rd
- 452 Wagon Bend Rd
- 106 Sunset Ct
- 214 Sierra Vista Dr
- 3318 Auklet Dr
