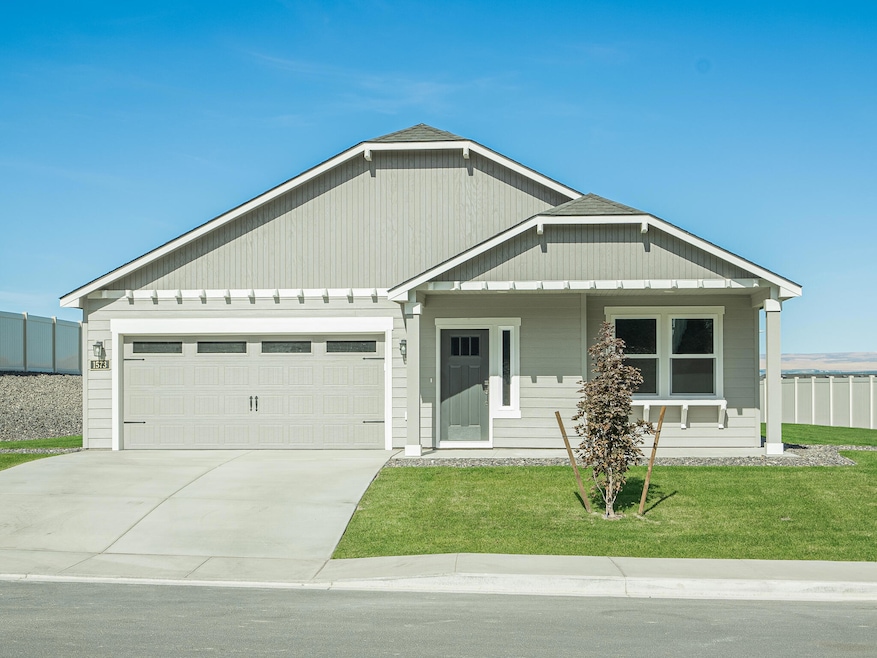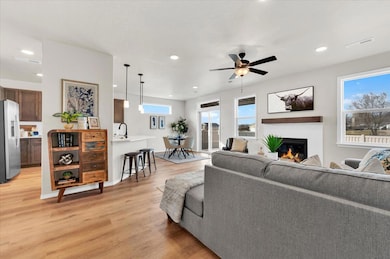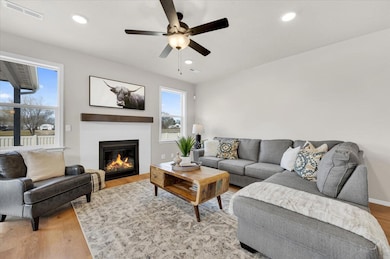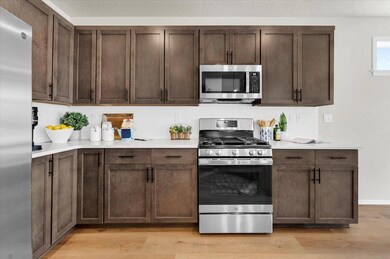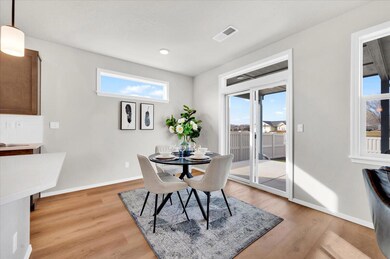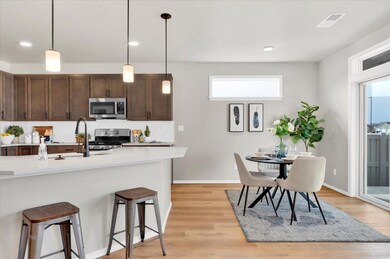
3566 NW 8th St Unit 52 Redmond, OR 97756
Estimated payment $3,252/month
Highlights
- New Construction
- Mud Room
- Living Room
- Traditional Architecture
- 2 Car Attached Garage
- Park
About This Home
Winter savings, save up to $15,000 with use of recommended lenders. The popular 1574 square foot Hudson is an efficiently-designed, mid-sized single level home offering both space and comfort. The open kitchen connects effortlessly with the dining and living room. Kitchen includes plenty of counter space and cupboard storage with a breakfast bar that brings company together for entertaining in the heart of the home. The expansive living room and adjoining dining area complete this entertainment space. The spacious and private main suite boasts a dual vanity bathroom, separate shower and an enormous closet. The other two sizeable bedrooms share the second bathroom with a long hallway providing privacy between the main and secondary spaces, ideal for many lifestyles. This home includes an over-sized two car garage, front porch, covered patio, A/C, fully fenced backyard at the best overall value that Redmond has to offer! Call this home yours! Photos are of a similar home.
Home Details
Home Type
- Single Family
Year Built
- Built in 2025 | New Construction
Lot Details
- 5,663 Sq Ft Lot
- Property is zoned R4, R4
HOA Fees
- $60 Monthly HOA Fees
Parking
- 2 Car Attached Garage
- Garage Door Opener
- Driveway
Home Design
- Traditional Architecture
- Stem Wall Foundation
- Composition Roof
- Double Stud Wall
Interior Spaces
- 1,574 Sq Ft Home
- 1-Story Property
- Gas Fireplace
- Mud Room
- Living Room
- Laundry Room
Kitchen
- Oven
- Range
- Microwave
Flooring
- Carpet
- Tile
- Vinyl
Bedrooms and Bathrooms
- 3 Bedrooms
- 2 Full Bathrooms
Home Security
- Carbon Monoxide Detectors
- Fire and Smoke Detector
Schools
- Tom Mccall Elementary School
- Elton Gregory Middle School
- Redmond High School
Utilities
- Forced Air Heating and Cooling System
- Natural Gas Connected
- Fiber Optics Available
- Cable TV Available
Community Details
Overview
- Built by Hayden Homes
- 121 West Phase 1 Subdivision
Recreation
- Park
Map
Home Values in the Area
Average Home Value in this Area
Property History
| Date | Event | Price | Change | Sq Ft Price |
|---|---|---|---|---|
| 02/23/2025 02/23/25 | Pending | -- | -- | -- |
| 02/06/2025 02/06/25 | For Sale | $484,990 | -- | $308 / Sq Ft |
Similar Homes in Redmond, OR
Source: Southern Oregon MLS
MLS Number: 220195498
- 746 NW Varnish Ave Unit 150
- 3566 NW 8th St Unit 52
- 3590 NW 8th St Unit 51
- 3289 NW 8th St Unit 110
- 676 NW Xavier Ave Unit 46
- 3251 NW 8th St Unit Lot 115
- 695 NW Xavier Ave Unit Lot29
- 664 NW Xavier Ave Unit 45
- 3281 NW 8th St Unit Lot 111
- 745 NW Varnish Place
- 3294 NW 9th St
- 3330 NW 9th St
- 3306 NW 9th Ln
- 730 NW Walnut Ave Unit 70
- 760 NW Walnut Ave Unit 70
- 731 NW Walnut Ave Unit 73
- 1119 NW Walnut Ave Unit 5
- 1095 NW Walnut Ave Unit 7
- 1107 NW Walnut Ave Unit 6
- 1166 NW Walnut Ave Unit 75
