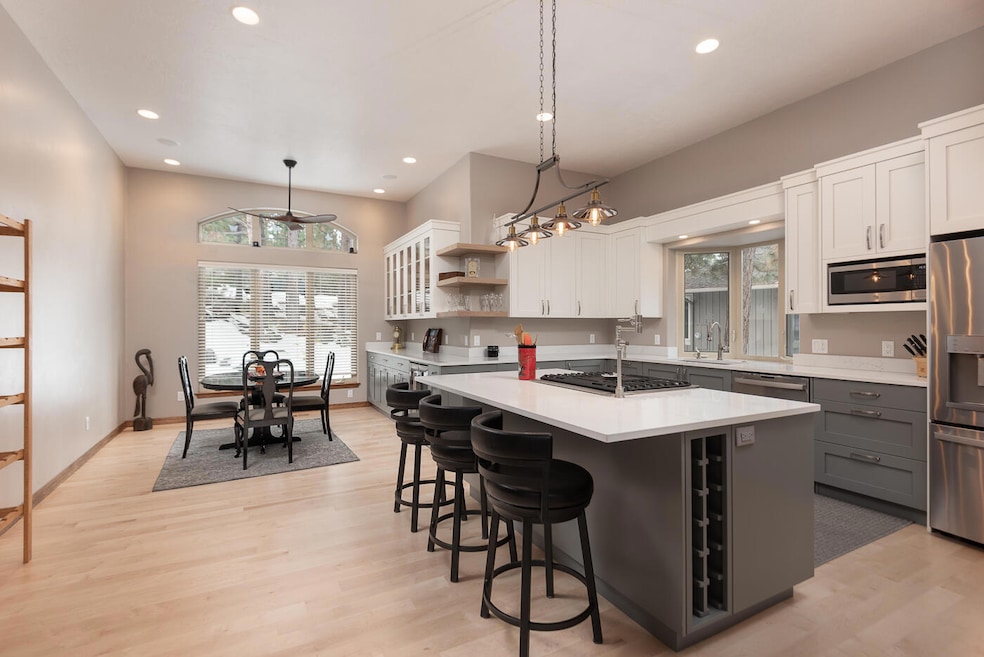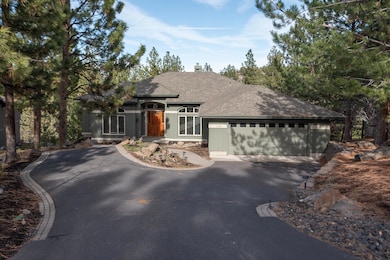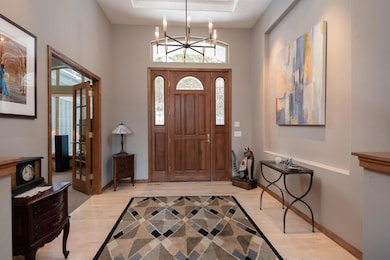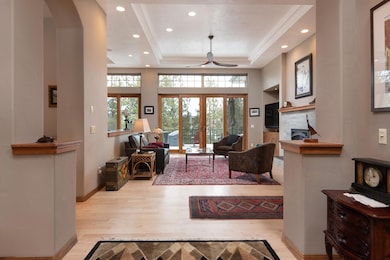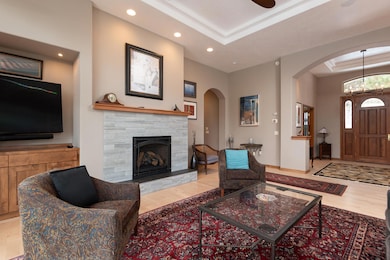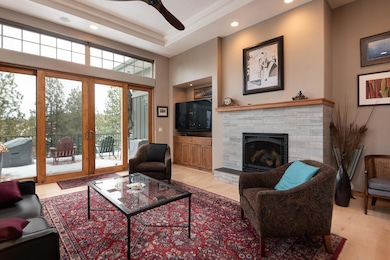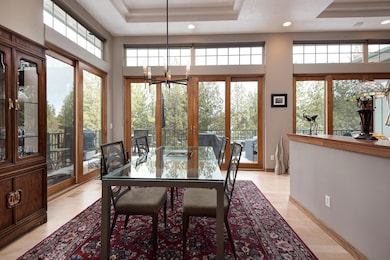
3566 NW Braid Dr Bend, OR 97701
Awbrey Butte NeighborhoodEstimated payment $7,540/month
Highlights
- On Golf Course
- Fitness Center
- Gated Community
- High Lakes Elementary School Rated A-
- No Units Above
- Open Floorplan
About This Home
Enjoy refined living on the 12th fairway in this beautifully remodeled single-level home in Awbrey Glen. Completed in 2023, updates include a chef's kitchen with quartz countertops, wine fridge, and custom cabinetry by Brian's Cabinets, as well as wide-plank maple hardwood floors and a stone-accented gas fireplace in the great room. The primary suite offers a spa-inspired retreat with heated floors and a large walk in closet with a cedar floor. Step onto the expansive deck to take in peaceful golf course views overlooking the 12th fairway. With a heated, oversized garage wired for EV and generator, this home is ready for modern living.
Home Details
Home Type
- Single Family
Est. Annual Taxes
- $9,687
Year Built
- Built in 2002
Lot Details
- 0.77 Acre Lot
- On Golf Course
- No Common Walls
- No Units Located Below
- Property is zoned RS, RS
HOA Fees
- $91 Monthly HOA Fees
Parking
- 2 Car Attached Garage
- Heated Garage
- Workshop in Garage
- Garage Door Opener
- Driveway
Home Design
- Contemporary Architecture
- Ranch Style House
- Stem Wall Foundation
- Frame Construction
- Composition Roof
- Double Stud Wall
Interior Spaces
- 2,428 Sq Ft Home
- Open Floorplan
- Built-In Features
- Vaulted Ceiling
- Ceiling Fan
- Gas Fireplace
- Double Pane Windows
- Vinyl Clad Windows
- Great Room with Fireplace
- Dining Room
- Golf Course Views
- Laundry Room
Kitchen
- Breakfast Area or Nook
- Breakfast Bar
- Oven
- Cooktop
- Microwave
- Dishwasher
- Wine Refrigerator
- Kitchen Island
- Solid Surface Countertops
- Disposal
Flooring
- Wood
- Carpet
- Stone
Bedrooms and Bathrooms
- 3 Bedrooms
- Walk-In Closet
- 2 Full Bathrooms
- Double Vanity
- Soaking Tub
- Bathtub with Shower
- Bathtub Includes Tile Surround
Home Security
- Surveillance System
- Carbon Monoxide Detectors
- Fire and Smoke Detector
Eco-Friendly Details
- Home Energy Score
Schools
- High Lakes Elementary School
- Pacific Crest Middle School
- Summit High School
Utilities
- Forced Air Heating and Cooling System
- Heating System Uses Natural Gas
- Heat Pump System
- Radiant Heating System
- Natural Gas Connected
- Tankless Water Heater
- Cable TV Available
Listing and Financial Details
- Tax Lot 122
- Assessor Parcel Number 195548
Community Details
Overview
- Awbrey Glen Subdivision
- The community has rules related to covenants, conditions, and restrictions, covenants
Amenities
- Restaurant
Recreation
- Golf Course Community
- Tennis Courts
- Pickleball Courts
- Sport Court
- Community Playground
- Fitness Center
- Community Pool
- Park
- Trails
Security
- Gated Community
- Building Fire-Resistance Rating
Map
Home Values in the Area
Average Home Value in this Area
Tax History
| Year | Tax Paid | Tax Assessment Tax Assessment Total Assessment is a certain percentage of the fair market value that is determined by local assessors to be the total taxable value of land and additions on the property. | Land | Improvement |
|---|---|---|---|---|
| 2024 | $9,687 | $578,580 | -- | -- |
| 2023 | $8,980 | $561,730 | $0 | $0 |
| 2022 | $8,378 | $529,490 | $0 | $0 |
| 2021 | $8,391 | $514,070 | $0 | $0 |
| 2020 | $7,961 | $514,070 | $0 | $0 |
| 2019 | $7,739 | $499,100 | $0 | $0 |
| 2018 | $7,520 | $484,570 | $0 | $0 |
| 2017 | $7,366 | $470,460 | $0 | $0 |
| 2016 | $7,028 | $456,760 | $0 | $0 |
| 2015 | $6,835 | $443,460 | $0 | $0 |
| 2014 | $6,636 | $430,550 | $0 | $0 |
Property History
| Date | Event | Price | Change | Sq Ft Price |
|---|---|---|---|---|
| 04/24/2025 04/24/25 | For Sale | $1,190,000 | +25.3% | $490 / Sq Ft |
| 11/18/2022 11/18/22 | Sold | $950,000 | -17.4% | $391 / Sq Ft |
| 11/05/2022 11/05/22 | Pending | -- | -- | -- |
| 10/05/2022 10/05/22 | For Sale | $1,150,000 | +21.1% | $474 / Sq Ft |
| 09/30/2022 09/30/22 | Off Market | $950,000 | -- | -- |
| 08/04/2022 08/04/22 | For Sale | $1,150,000 | +21.1% | $474 / Sq Ft |
| 08/02/2022 08/02/22 | Off Market | $950,000 | -- | -- |
| 06/29/2022 06/29/22 | Price Changed | $1,150,000 | -4.1% | $474 / Sq Ft |
| 06/27/2022 06/27/22 | Price Changed | $1,199,000 | -4.1% | $494 / Sq Ft |
| 05/11/2022 05/11/22 | For Sale | $1,250,000 | -3.8% | $515 / Sq Ft |
| 04/23/2022 04/23/22 | Pending | -- | -- | -- |
| 03/11/2022 03/11/22 | For Sale | $1,300,000 | +72.8% | $535 / Sq Ft |
| 08/07/2020 08/07/20 | Sold | $752,500 | -2.8% | $310 / Sq Ft |
| 07/06/2020 07/06/20 | Pending | -- | -- | -- |
| 05/15/2020 05/15/20 | For Sale | $774,500 | -- | $319 / Sq Ft |
Deed History
| Date | Type | Sale Price | Title Company |
|---|---|---|---|
| Warranty Deed | $950,000 | Amerititle | |
| Warranty Deed | $752,500 | Amerititle | |
| Interfamily Deed Transfer | -- | None Available | |
| Interfamily Deed Transfer | -- | Western Title & Escrow Co |
Mortgage History
| Date | Status | Loan Amount | Loan Type |
|---|---|---|---|
| Previous Owner | $347,500 | New Conventional | |
| Previous Owner | $11,000 | Credit Line Revolving | |
| Previous Owner | $417,000 | New Conventional | |
| Previous Owner | $475,000 | Stand Alone Refi Refinance Of Original Loan |
Similar Homes in Bend, OR
Source: Central Oregon Association of REALTORS®
MLS Number: 220200308
APN: 195548
- 3644 NW Cotton Place
- 3668 NW Cotton Place
- 2310 NW Rawlins Ct
- 2279 NW Putnam Rd
- 1746 NW Wild Rye Cir
- 3955 NW Rocher Way
- 2625 NW Morris Ct
- 3965 NW Rocher Way
- 3361 NW Mccready Dr
- 0 NW Perspective Dr Unit 54 220195874
- 1784 NW Wild Rye Cir
- 3202 NW Underhill Place
- 2042 NW Perspective Dr
- 3271 NW Melville Dr
- 3225 NW Melville Dr
- 3343 NW Windwood Way
- 3399 NW Starview Dr
- 3326 NW Windwood Way
- 3028 NW Underhill Place
- 3282 NW Starview Dr
