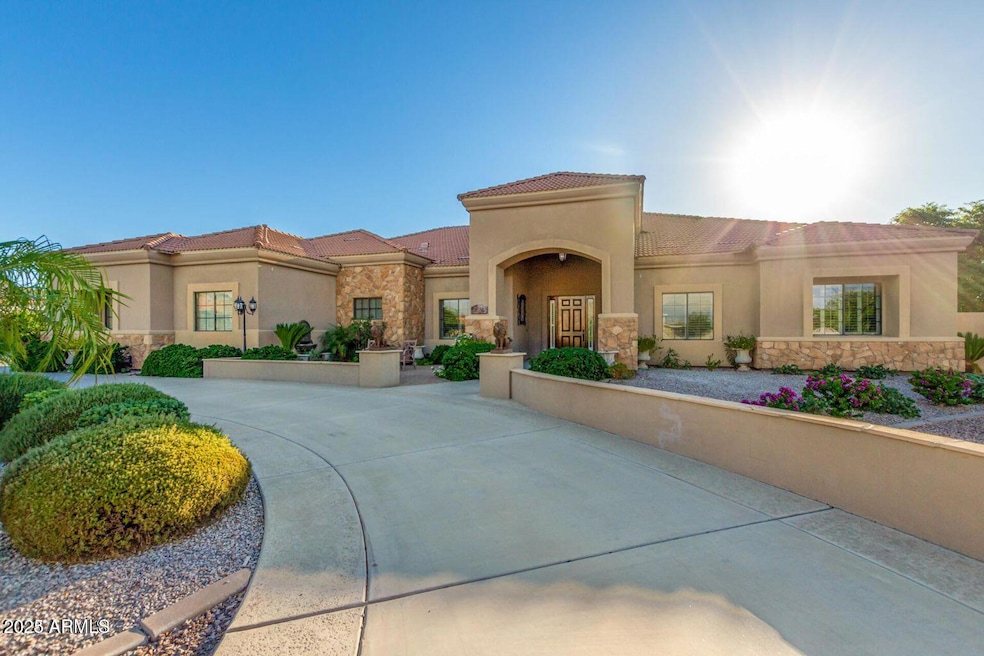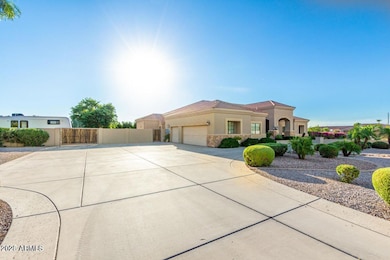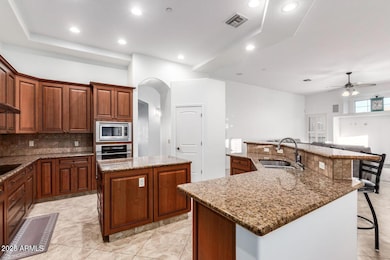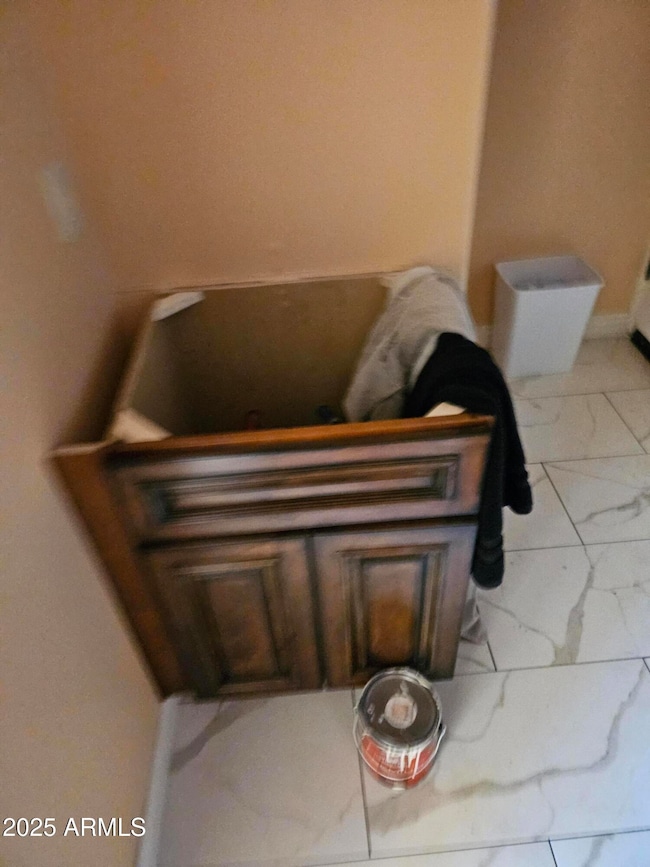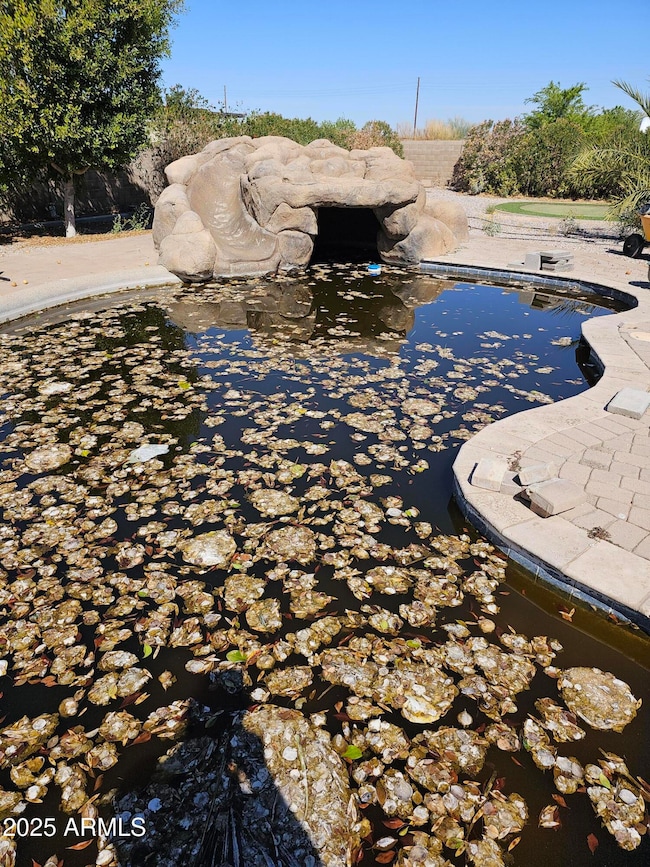
35662 N Creekside Ln Queen Creek, AZ 85142
Skyline Ranch NeighborhoodEstimated payment $4,729/month
Highlights
- Hot Property
- RV Gated
- Mountain View
- Heated Pool
- 0.99 Acre Lot
- Outdoor Fireplace
About This Home
Photos show the home's original condition. Kitchen needs finishing, plus interior paint and exterior work. Custom 4bd + den, 3 bath home with mountain views on nearly an acre! Features 11' ceilings, tile and shutters throughout, massive covered patio with motorized shades, outdoor kitchen, fireplace, heated pool with grotto and slide, RV gate, raised garden beds, putting green, and fruit trees. Spacious interior with living, dining, and family rooms.
Home Details
Home Type
- Single Family
Est. Annual Taxes
- $3,837
Year Built
- Built in 2005
Lot Details
- 0.99 Acre Lot
- Desert faces the front and back of the property
- Block Wall Fence
- Artificial Turf
- Sprinklers on Timer
HOA Fees
- $56 Monthly HOA Fees
Parking
- 9 Open Parking Spaces
- 3 Car Garage
- Side or Rear Entrance to Parking
- RV Gated
Home Design
- Spanish Architecture
- Wood Frame Construction
- Tile Roof
- Stone Exterior Construction
- Stucco
Interior Spaces
- 3,742 Sq Ft Home
- 1-Story Property
- Central Vacuum
- Ceiling height of 9 feet or more
- Ceiling Fan
- Fireplace
- Double Pane Windows
- Tile Flooring
- Mountain Views
- Washer and Dryer Hookup
Kitchen
- Eat-In Kitchen
- Breakfast Bar
- Built-In Microwave
- Kitchen Island
- Granite Countertops
Bedrooms and Bathrooms
- 4 Bedrooms
- Primary Bathroom is a Full Bathroom
- 3 Bathrooms
- Dual Vanity Sinks in Primary Bathroom
- Hydromassage or Jetted Bathtub
- Bathtub With Separate Shower Stall
Accessible Home Design
- No Interior Steps
Outdoor Features
- Heated Pool
- Outdoor Fireplace
- Outdoor Storage
- Built-In Barbecue
Schools
- Mountain Vista Academy Elementary School
- San Tan Heights Elementary Middle School
- San Tan Foothills High School
Utilities
- Cooling Available
- Zoned Heating
- Heating System Uses Natural Gas
- Water Softener
- Septic Tank
- High Speed Internet
- Cable TV Available
Community Details
- Association fees include ground maintenance
- Aam Llc Association, Phone Number (602) 957-9191
- Creekside Estates Subdivision, Custom Floorplan
Listing and Financial Details
- Tax Lot 15
- Assessor Parcel Number 509-04-115
Map
Home Values in the Area
Average Home Value in this Area
Tax History
| Year | Tax Paid | Tax Assessment Tax Assessment Total Assessment is a certain percentage of the fair market value that is determined by local assessors to be the total taxable value of land and additions on the property. | Land | Improvement |
|---|---|---|---|---|
| 2025 | $3,837 | $93,374 | -- | -- |
| 2024 | $3,771 | $100,918 | -- | -- |
| 2023 | $3,842 | $94,526 | $34,944 | $59,582 |
| 2022 | $3,771 | $56,195 | $12,230 | $43,965 |
| 2021 | $4,130 | $48,578 | $0 | $0 |
| 2020 | $3,713 | $47,800 | $0 | $0 |
| 2019 | $3,710 | $48,590 | $0 | $0 |
| 2018 | $3,547 | $48,513 | $0 | $0 |
| 2017 | $3,335 | $49,171 | $0 | $0 |
| 2016 | $3,395 | $48,937 | $9,610 | $39,327 |
| 2014 | $3,479 | $30,727 | $2,883 | $27,844 |
Property History
| Date | Event | Price | Change | Sq Ft Price |
|---|---|---|---|---|
| 04/08/2025 04/08/25 | For Sale | $780,000 | -22.0% | $208 / Sq Ft |
| 05/10/2021 05/10/21 | Sold | $1,000,000 | 0.0% | $267 / Sq Ft |
| 04/08/2021 04/08/21 | Price Changed | $1,000,000 | +5.3% | $267 / Sq Ft |
| 03/30/2021 03/30/21 | Pending | -- | -- | -- |
| 03/19/2021 03/19/21 | For Sale | $950,000 | +179.4% | $254 / Sq Ft |
| 10/29/2012 10/29/12 | Sold | $340,000 | 0.0% | $91 / Sq Ft |
| 01/03/2012 01/03/12 | For Sale | $340,000 | 0.0% | $91 / Sq Ft |
| 12/28/2011 12/28/11 | Pending | -- | -- | -- |
| 10/22/2011 10/22/11 | Off Market | $340,000 | -- | -- |
| 10/16/2011 10/16/11 | Price Changed | $349,000 | -2.8% | $93 / Sq Ft |
| 10/09/2011 10/09/11 | Price Changed | $359,000 | -2.7% | $96 / Sq Ft |
| 10/02/2011 10/02/11 | Price Changed | $369,000 | -2.6% | $99 / Sq Ft |
| 09/27/2011 09/27/11 | Price Changed | $379,000 | -5.0% | $101 / Sq Ft |
| 09/22/2011 09/22/11 | Price Changed | $399,000 | -11.1% | $107 / Sq Ft |
| 09/15/2011 09/15/11 | Price Changed | $449,000 | -2.2% | $120 / Sq Ft |
| 09/11/2011 09/11/11 | Price Changed | $459,000 | -4.2% | $123 / Sq Ft |
| 09/08/2011 09/08/11 | Price Changed | $479,000 | -4.0% | $128 / Sq Ft |
| 08/29/2011 08/29/11 | Price Changed | $499,000 | -5.7% | $133 / Sq Ft |
| 08/19/2011 08/19/11 | Price Changed | $529,000 | -3.6% | $141 / Sq Ft |
| 08/16/2011 08/16/11 | Price Changed | $549,000 | -1.8% | $147 / Sq Ft |
| 08/11/2011 08/11/11 | Price Changed | $559,000 | -6.7% | $149 / Sq Ft |
| 08/07/2011 08/07/11 | Price Changed | $599,000 | -7.8% | $160 / Sq Ft |
| 08/02/2011 08/02/11 | Price Changed | $650,000 | -7.1% | $174 / Sq Ft |
| 07/30/2011 07/30/11 | Price Changed | $700,000 | -12.5% | $187 / Sq Ft |
| 07/21/2011 07/21/11 | For Sale | $800,000 | -- | $214 / Sq Ft |
Deed History
| Date | Type | Sale Price | Title Company |
|---|---|---|---|
| Warranty Deed | $100,000 | Old Republic Title Agency | |
| Warranty Deed | $340,000 | Security Title Agency | |
| Interfamily Deed Transfer | -- | Security Title Agency | |
| Interfamily Deed Transfer | -- | None Available | |
| Special Warranty Deed | $137,900 | Security Title Agency |
Mortgage History
| Date | Status | Loan Amount | Loan Type |
|---|---|---|---|
| Open | $700,000 | New Conventional | |
| Previous Owner | $231,000 | New Conventional | |
| Previous Owner | $272,000 | New Conventional | |
| Previous Owner | $185,000 | Credit Line Revolving | |
| Previous Owner | $693,000 | Unknown | |
| Previous Owner | $344,200 | Construction | |
| Previous Owner | $131,005 | New Conventional |
Similar Homes in the area
Source: Arizona Regional Multiple Listing Service (ARMLS)
MLS Number: 6848033
APN: 509-04-115
- 5586 W Rock Ct
- 5523 N Creekside Ln
- 20961 E Stacey Rd
- 21036 E Stacey Rd
- 0 Ellsworth -- Unit 24
- 5713 W Sun Dance Dr
- 21250 E Stacey Rd Unit 109
- 5178 W Encanto Paseo Dr
- 20981 E Watford Dr
- 6545 W Hunt Hwy Unit 31
- 6411 W Hunt Hwy Unit 30
- 5046 W Karl St
- 00 E Watford Dr
- 21029 E Aquarius Way
- 6762 W Hombre Rd
- 4878 W Elijah Ln
- 4848 W Hunter Trail
- 4847 W Hunter Trail
- 4830 W Hunter Trail
- 4831 W Hunter Trail
