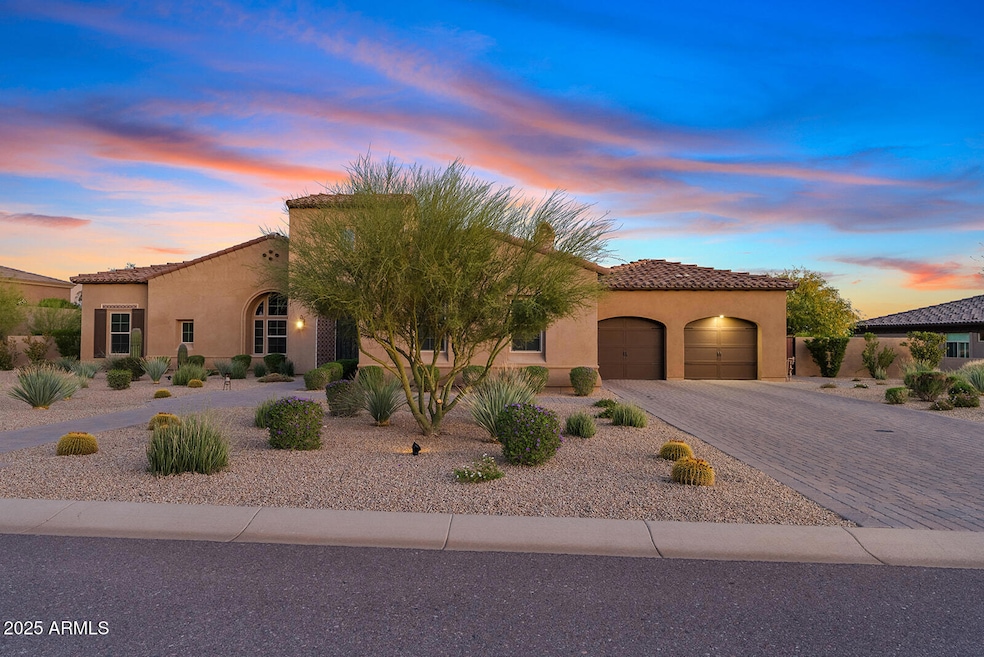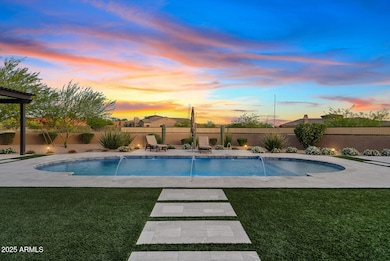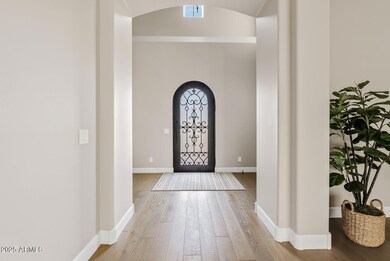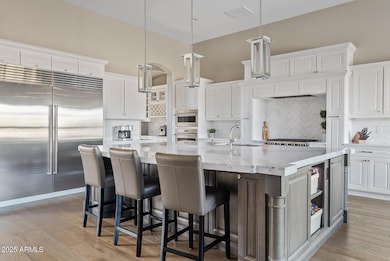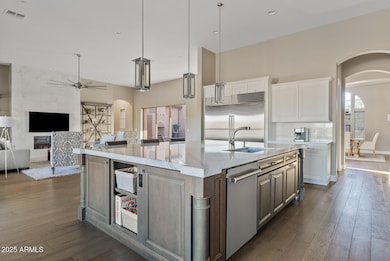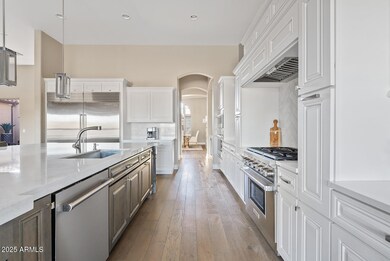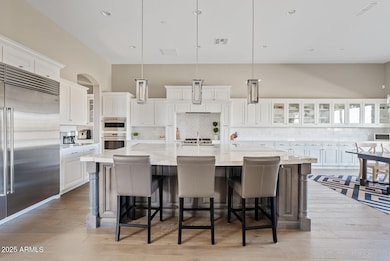
35669 N 85th St Scottsdale, AZ 85266
Boulders NeighborhoodEstimated payment $17,074/month
Highlights
- Private Pool
- Home Energy Rating Service (HERS) Rated Property
- Outdoor Fireplace
- Black Mountain Elementary School Rated A-
- Mountain View
- Wood Flooring
About This Home
Luxury, space, and privacy, everything North Scottsdale is known for is right here. Tucked inside the gated enclave of Rosewood Ranch Estates, this 4,805 sq ft single-level home blends form and function with 3 bedrooms, 3.5 bathrooms, and a flexible den or media room. Built by Rosewood Homes in 2019, it features soaring 12 to 20 ft ceilings, custom fireplaces, and oversized windows that bring the outdoors in. The chef's kitchen checks every box: Wolf gas range, 72'' Sub-Zero fridge/freezer, ASKO dishwasher, custom cabinetry, and an oversized island made for gathering. A butler's pantry with wine fridge makes entertaining effortless. The primary suite is a true retreat with a spa inspired bath, freestanding tub, separate shower, and dual vanities. Designed for seamless indoor-outdoor living, the home includes an interior courtyard with two disappearing glass walls and an outdoor fireplace. In the backyard, you'll find a resort-style yard with a custom pool, oversized Baja shelf, designer ramada, outdoor kitchen, and bocce ball court. The 0.87-acre lot has space to add a guest house or pickleball court plus the four-car garage offers plenty of room for vehicles, gear, or toys! Enjoy the best of both worlds, with the rustic charm of downtown Cave Creek nearby plus all of the world class golf, shopping and dining North Scottsdale has to offer. Don't miss this one!
Home Details
Home Type
- Single Family
Est. Annual Taxes
- $1,670
Year Built
- Built in 2019
Lot Details
- 0.87 Acre Lot
- Cul-De-Sac
- Desert faces the front and back of the property
- Wrought Iron Fence
- Block Wall Fence
- Artificial Turf
- Front and Back Yard Sprinklers
- Sprinklers on Timer
- Private Yard
HOA Fees
- $228 Monthly HOA Fees
Parking
- 4 Car Garage
- Side or Rear Entrance to Parking
- Tandem Parking
Home Design
- Wood Frame Construction
- Cellulose Insulation
- Tile Roof
- Concrete Roof
- Low Volatile Organic Compounds (VOC) Products or Finishes
- Stucco
Interior Spaces
- 4,805 Sq Ft Home
- 1-Story Property
- Ceiling height of 9 feet or more
- 2 Fireplaces
- Gas Fireplace
- Double Pane Windows
- Low Emissivity Windows
- Vinyl Clad Windows
- Mountain Views
- Security System Owned
- Washer and Dryer Hookup
Kitchen
- Eat-In Kitchen
- Breakfast Bar
- Built-In Microwave
- ENERGY STAR Qualified Appliances
- Kitchen Island
Flooring
- Wood
- Carpet
- Tile
Bedrooms and Bathrooms
- 3 Bedrooms
- Primary Bathroom is a Full Bathroom
- 3.5 Bathrooms
- Dual Vanity Sinks in Primary Bathroom
- Bathtub With Separate Shower Stall
Eco-Friendly Details
- Home Energy Rating Service (HERS) Rated Property
- No or Low VOC Paint or Finish
Pool
- Private Pool
- Pool Pump
Outdoor Features
- Outdoor Fireplace
- Fire Pit
- Built-In Barbecue
Schools
- Black Mountain Elementary School
- Sonoran Trails Middle School
- Cactus Shadows High School
Utilities
- Cooling Available
- Heating System Uses Natural Gas
- Water Softener
- High Speed Internet
Community Details
- Association fees include ground maintenance, street maintenance
- City Prop. Mgmt Comp Association, Phone Number (602) 437-4777
- Built by Rosewood Homes
- Rosewood Ranch Estates Subdivision, Residence Four Floorplan
Listing and Financial Details
- Tax Lot 10
- Assessor Parcel Number 216-34-414
Map
Home Values in the Area
Average Home Value in this Area
Tax History
| Year | Tax Paid | Tax Assessment Tax Assessment Total Assessment is a certain percentage of the fair market value that is determined by local assessors to be the total taxable value of land and additions on the property. | Land | Improvement |
|---|---|---|---|---|
| 2025 | $3,340 | $71,525 | -- | -- |
| 2024 | $3,225 | $68,119 | -- | -- |
| 2023 | $3,225 | $192,110 | $38,420 | $153,690 |
| 2022 | $3,096 | $143,180 | $28,630 | $114,550 |
| 2021 | $3,439 | $124,520 | $24,900 | $99,620 |
| 2020 | $3,384 | $80,060 | $16,010 | $64,050 |
| 2019 | $954 | $22,230 | $22,230 | $0 |
Property History
| Date | Event | Price | Change | Sq Ft Price |
|---|---|---|---|---|
| 04/17/2025 04/17/25 | For Sale | $2,999,000 | +86.3% | $624 / Sq Ft |
| 12/30/2019 12/30/19 | Sold | $1,610,013 | -0.9% | $335 / Sq Ft |
| 12/11/2019 12/11/19 | Pending | -- | -- | -- |
| 10/11/2019 10/11/19 | For Sale | $1,625,013 | -- | $338 / Sq Ft |
Deed History
| Date | Type | Sale Price | Title Company |
|---|---|---|---|
| Special Warranty Deed | $1,410,013 | First American Title Ins Co |
Mortgage History
| Date | Status | Loan Amount | Loan Type |
|---|---|---|---|
| Open | $999,500 | New Conventional | |
| Closed | $1,000,000 | New Conventional |
Similar Homes in Scottsdale, AZ
Source: Arizona Regional Multiple Listing Service (ARMLS)
MLS Number: 6853432
APN: 216-34-414
- 8599 E Tecolote Cir
- 8552 E Staghorn Ln
- 8510 E Tecolote Cir
- 8597 E Arroyo Seco Rd
- 8497 E Montello Rd
- 35348 N 87th St
- 8627 E Arroyo Hondo Rd Unit 38
- 8742 E Woodley Way
- 8386 E Arroyo Seco Rd
- 8320 E Arroyo Hondo Rd
- 8742 E Villa Cassandra Dr
- 35931 N 82nd Place
- 86xx E Stagecoach Pass 1 --
- 86xx E Stagecoach Pass Unit 4
- 86xx E Stagecoach Pass Unit 5
- 35060 N 86th Way
- 86xx E Stagecoach Pass -- Unit 6
- 36264 N Sun Rock Way Unit 7
- 35026 N 84th St
- 35065 N 83rd Place Unit 4
