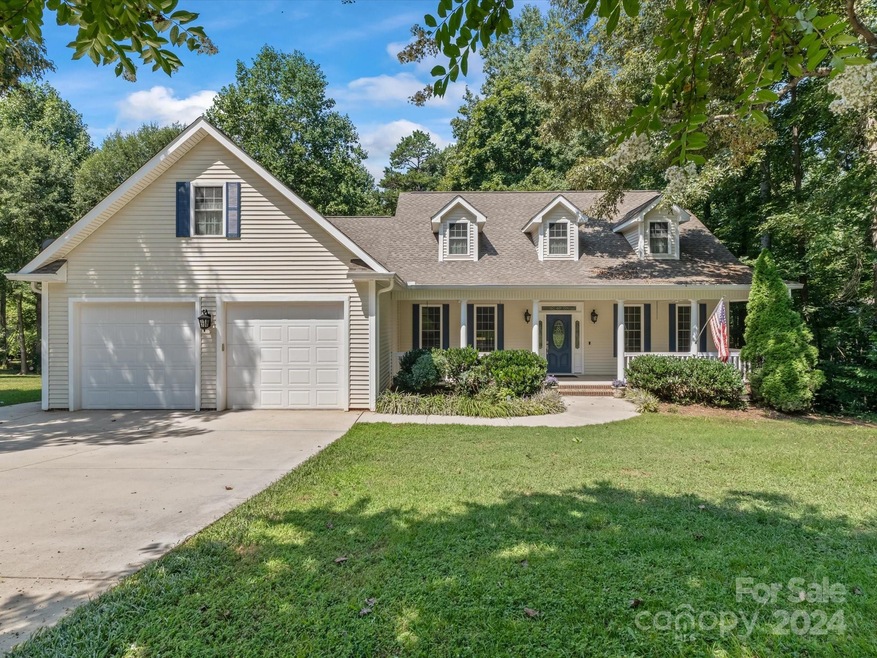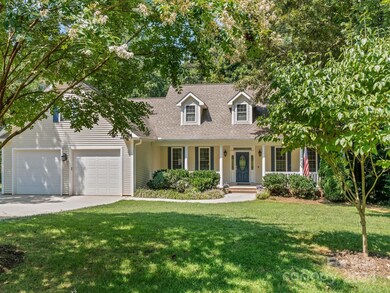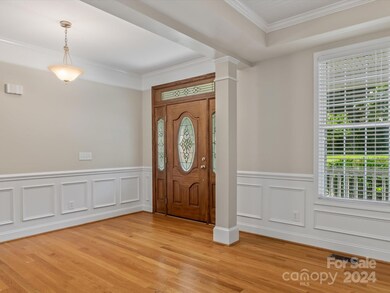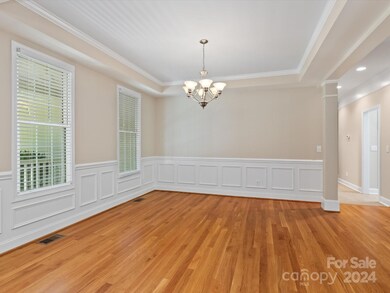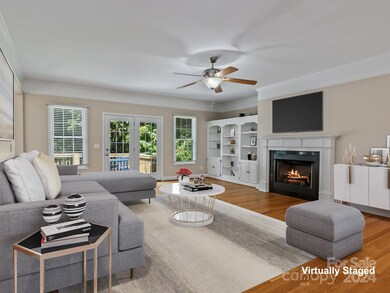
3567 Lake Bluff Dr Sherrills Ford, NC 28673
Lake Norman of Catawba NeighborhoodHighlights
- Boat or Launch Ramp
- Deck
- Front Porch
- Sherrills Ford Elementary School Rated A-
- Wooded Lot
- 2 Car Attached Garage
About This Home
As of December 2024Experience the charm of this Sherrills Ford home nestled in the highly desirable and private "The Retreat" community. The inviting extra large rocking chair front porch sets the tone for this beautifully crafted residence. Step inside to a freshly painted, spacious open floor plan with elegant wainscoting, hardwood floors, new carpet in bedrooms, and custom built-ins. Upstairs, you'll find over 1,200 square feet of unfinished living space. Bring your imagination and turn it into a family media room, playroom, woodworking space, or entertainment hub. The primary suite overlooks the backyard with trees and lush landscaping. Sit and enjoy your morning coffee or fresh juice on the back patio. Store your gardening and lawn equipment in the backyard shed. There is plenty of room for a pool, or bring your boat and enjoy access to a community boat ramp, making it easy to embrace lakeside living. Sherrill Ford is close to shopping and dining but offers a peaceful serenity and low taxes.
Last Agent to Sell the Property
Ivester Jackson Distinctive Properties Brokerage Email: kimjera@movetolakenorman.com License #349997
Home Details
Home Type
- Single Family
Est. Annual Taxes
- $2,996
Year Built
- Built in 2008
Lot Details
- Wooded Lot
- Property is zoned R-30
HOA Fees
- $27 Monthly HOA Fees
Parking
- 2 Car Attached Garage
- Driveway
Interior Spaces
- 1-Story Property
- Living Room with Fireplace
- Tile Flooring
- Crawl Space
Kitchen
- Electric Range
- Range Hood
- Microwave
- Dishwasher
Bedrooms and Bathrooms
- 3 Main Level Bedrooms
- 2 Full Bathrooms
Laundry
- Laundry Room
- Dryer
- Washer
Outdoor Features
- Boat or Launch Ramp
- Deck
- Patio
- Shed
- Front Porch
Schools
- Sherrills Ford Elementary School
- Mills Creek Middle School
- Bandys High School
Utilities
- Central Heating and Cooling System
- Septic Tank
Community Details
- The Retreat Home Owners Association
- The Retreat Subdivision
Listing and Financial Details
- Assessor Parcel Number 4607013992840000
Map
Home Values in the Area
Average Home Value in this Area
Property History
| Date | Event | Price | Change | Sq Ft Price |
|---|---|---|---|---|
| 12/06/2024 12/06/24 | Sold | $540,000 | -1.6% | $248 / Sq Ft |
| 10/31/2024 10/31/24 | Price Changed | $549,000 | -4.5% | $252 / Sq Ft |
| 10/25/2024 10/25/24 | For Sale | $575,000 | -- | $264 / Sq Ft |
Tax History
| Year | Tax Paid | Tax Assessment Tax Assessment Total Assessment is a certain percentage of the fair market value that is determined by local assessors to be the total taxable value of land and additions on the property. | Land | Improvement |
|---|---|---|---|---|
| 2024 | $2,996 | $608,400 | $58,300 | $550,100 |
| 2023 | $2,936 | $379,900 | $35,000 | $344,900 |
| 2022 | $2,678 | $379,900 | $35,000 | $344,900 |
| 2021 | $2,678 | $379,900 | $35,000 | $344,900 |
| 2020 | $2,678 | $379,900 | $35,000 | $344,900 |
| 2019 | $2,678 | $379,900 | $0 | $0 |
| 2018 | $2,158 | $315,000 | $35,000 | $280,000 |
| 2017 | $2,158 | $0 | $0 | $0 |
| 2016 | $2,066 | $0 | $0 | $0 |
| 2015 | $1,908 | $314,980 | $35,000 | $279,980 |
| 2014 | $1,908 | $318,000 | $58,500 | $259,500 |
Mortgage History
| Date | Status | Loan Amount | Loan Type |
|---|---|---|---|
| Open | $225,000 | New Conventional |
Deed History
| Date | Type | Sale Price | Title Company |
|---|---|---|---|
| Warranty Deed | $540,000 | None Listed On Document | |
| Warranty Deed | $60,000 | The Title Company Of Nc | |
| Warranty Deed | $12,500 | None Available | |
| Deed | $239,500 | -- | |
| Deed | $475,000 | -- | |
| Deed | $768,000 | -- |
Similar Homes in Sherrills Ford, NC
Source: Canopy MLS (Canopy Realtor® Association)
MLS Number: 4177140
APN: 4607013992840000
- 3598 Lake Bluff Dr
- 3645 Lake Bluff Dr
- 3400 Mount Pleasant Rd
- 7536 Bimini Ct
- 3538 Chubs Ln
- 2378 Mount Pleasant Rd Unit 2
- 2366 Mount Pleasant Rd Unit 1
- 2389 Mount Pleasant Rd
- 3618 Tee St
- 3618 Tee St Unit 10
- 7124 Nancy Lee Cir
- 3136 Bass Dr
- 7040 Hyde St
- 7865 Whispering Stream Dr
- 7262 Right Angle St
- 0 Chevlot Hills Rd
- 7850 Fountaingrass Ln
- 3670 W Bay Dr
- 3637 W Bay Dr
- 3552 Jefferson St Unit 7/B
