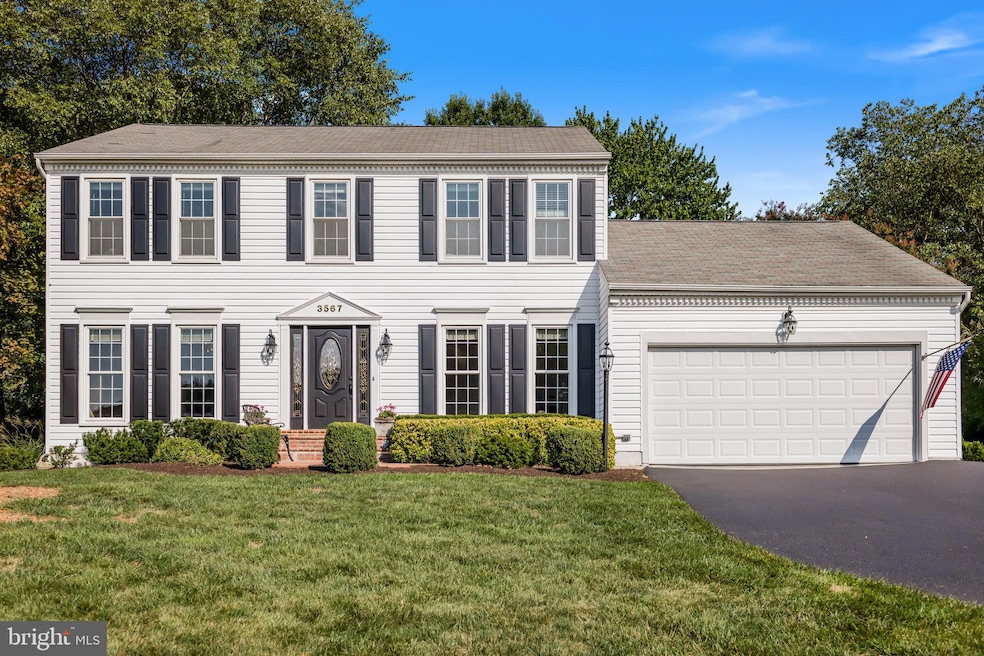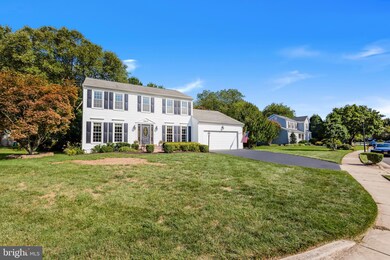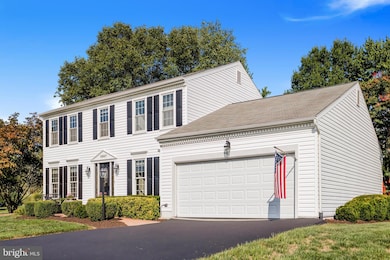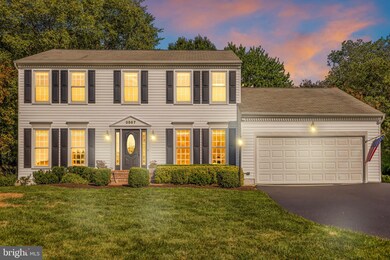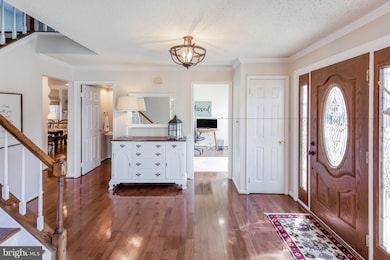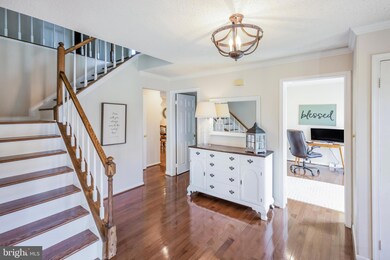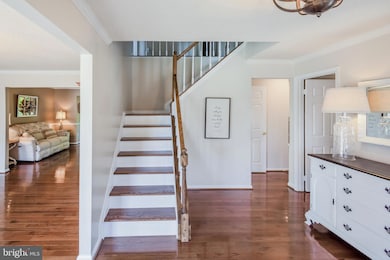
3567 Plum Dale Dr Fairfax, VA 22033
Oak Hill NeighborhoodHighlights
- View of Trees or Woods
- Colonial Architecture
- Attic
- Lees Corner Elementary Rated A
- Wood Flooring
- Corner Lot
About This Home
As of December 2024Nestled in the highly sought-after community of Franklin Glen, this stunning single-family home offers a perfect blend of modern upgrades and timeless charm. Set on an oversized, beautifully manicured corner lot, this home offers curb appeal, privacy, and a prime location within the highly regarded Chantilly/Franklin/Lees Corner school pyramid.
Step inside to a grand foyer filled with natural light, flanked by a formal dining room on one side and a spacious home office on the other. As you move through the main level, you’ll find a conveniently located powder room before entering the heart of the home—a thoughtfully designed elegant kitchen featuring silestone countertops, stainless steel appliances, two pantries and spacious breakfast area that opens to a spectacular great room. With soaring vaulted ceilings and a gorgeous white brick fireplace, the great room provides the perfect space to gather and relax. Adjacent to this is a cozy reading room, featuring a large bay window that invites you to unwind in comfort.
Upstairs, the home offers four generously sized bedrooms and two beautifully renovated full bathrooms, providing a peaceful and private retreat for family members and guests alike. The lower level is equally impressive, featuring a fully finished basement with luxury vinyl plank flooring, fresh paint, and a fully remodeled full bathroom. In addition to the finished space, the basement includes two large unfinished rooms for ample storage and a laundry area, ensuring plenty of room for all your needs.
Outdoor living is a dream with the serene screened-in back porch and Trex deck, offering a tranquil space to enjoy your morning coffee or entertain friends and family. With over $60,000 in renovations and updates over the last four years—including new hardwood floors upstairs, fully renovated bathrooms, and numerous modern touches—this home is truly move-in ready.
Don't miss this incredible opportunity to own a meticulously maintained and thoughtfully updated home in the desirable Franklin Glen community. This is more than just a house—it's the perfect place to call home.
Home Details
Home Type
- Single Family
Est. Annual Taxes
- $9,470
Year Built
- Built in 1986
Lot Details
- 0.39 Acre Lot
- Northwest Facing Home
- Corner Lot
- Property is in excellent condition
- Property is zoned 121
HOA Fees
- $93 Monthly HOA Fees
Parking
- 2 Car Attached Garage
- 2 Driveway Spaces
- Front Facing Garage
- Garage Door Opener
Property Views
- Woods
- Garden
Home Design
- Colonial Architecture
- Shingle Roof
- Vinyl Siding
Interior Spaces
- Property has 2 Levels
- Built-In Features
- Crown Molding
- Ceiling Fan
- Brick Fireplace
- Window Treatments
- Combination Kitchen and Dining Room
- Attic
- Partially Finished Basement
Kitchen
- Country Kitchen
- Breakfast Area or Nook
- Electric Oven or Range
- Built-In Microwave
- ENERGY STAR Qualified Refrigerator
- Dishwasher
- Stainless Steel Appliances
- Upgraded Countertops
Flooring
- Wood
- Carpet
- Vinyl
Bedrooms and Bathrooms
- 4 Bedrooms
- En-Suite Bathroom
- Walk-in Shower
Schools
- LEES Corner Elementary School
- Franklin Middle School
- Chantilly High School
Utilities
- Central Air
- Heat Pump System
- Electric Water Heater
Additional Features
- Level Entry For Accessibility
- Play Equipment
Listing and Financial Details
- Tax Lot 43
- Assessor Parcel Number 0351 06 0043
Community Details
Overview
- Association fees include common area maintenance, pool(s), management, road maintenance, snow removal, trash
- Franklin Glen Governance HOA
- Franklin Glen Subdivision
Amenities
- Common Area
Recreation
- Tennis Courts
- Soccer Field
- Community Basketball Court
- Community Playground
- Community Pool
- Jogging Path
Map
Home Values in the Area
Average Home Value in this Area
Property History
| Date | Event | Price | Change | Sq Ft Price |
|---|---|---|---|---|
| 12/06/2024 12/06/24 | Sold | $1,020,000 | +3.0% | $269 / Sq Ft |
| 11/16/2024 11/16/24 | For Sale | $990,000 | -- | $261 / Sq Ft |
Tax History
| Year | Tax Paid | Tax Assessment Tax Assessment Total Assessment is a certain percentage of the fair market value that is determined by local assessors to be the total taxable value of land and additions on the property. | Land | Improvement |
|---|---|---|---|---|
| 2024 | $9,471 | $817,490 | $324,000 | $493,490 |
| 2023 | $9,225 | $817,490 | $324,000 | $493,490 |
| 2022 | $8,712 | $761,840 | $299,000 | $462,840 |
| 2021 | $7,690 | $655,310 | $254,000 | $401,310 |
| 2020 | $7,388 | $624,240 | $249,000 | $375,240 |
| 2019 | $7,305 | $617,230 | $249,000 | $368,230 |
| 2018 | $7,232 | $628,840 | $249,000 | $379,840 |
| 2017 | $7,056 | $607,770 | $239,000 | $368,770 |
| 2016 | $6,841 | $590,540 | $229,000 | $361,540 |
| 2015 | $6,475 | $580,160 | $224,000 | $356,160 |
| 2014 | $6,067 | $544,840 | $214,000 | $330,840 |
Mortgage History
| Date | Status | Loan Amount | Loan Type |
|---|---|---|---|
| Open | $420,000 | New Conventional | |
| Closed | $420,000 | New Conventional | |
| Previous Owner | $151,900 | New Conventional | |
| Previous Owner | $223,900 | No Value Available |
Deed History
| Date | Type | Sale Price | Title Company |
|---|---|---|---|
| Deed | $1,020,000 | First American Title | |
| Deed | $1,020,000 | First American Title | |
| Deed | $279,900 | -- |
Similar Homes in Fairfax, VA
Source: Bright MLS
MLS Number: VAFX2210762
APN: 0351-06-0043
- 3509 Wisteria Way Ct
- 13522 Old Dairy Rd
- 13417 Elevation Ln
- 13504 Water Birch Ct
- 13626 Old Chatwood Place
- 13601 Roger Mack Ct
- 3608 Sweethorn Ct
- 3303 Flintwood Ct
- 13164 Autumn Hill Ln
- 13779 Lowe St
- 3298 Laneview Place
- 3224 Kinross Cir
- 3281 Laneview Place
- 3913 Beeker Mill Place
- 3715 Renoir Terrace
- 13110 Thompson Rd
- 3760 Mazewood Ln
- 3759 Mazewood Ln
- 13324 Foxhole Dr
- 13534 King Charles Dr
