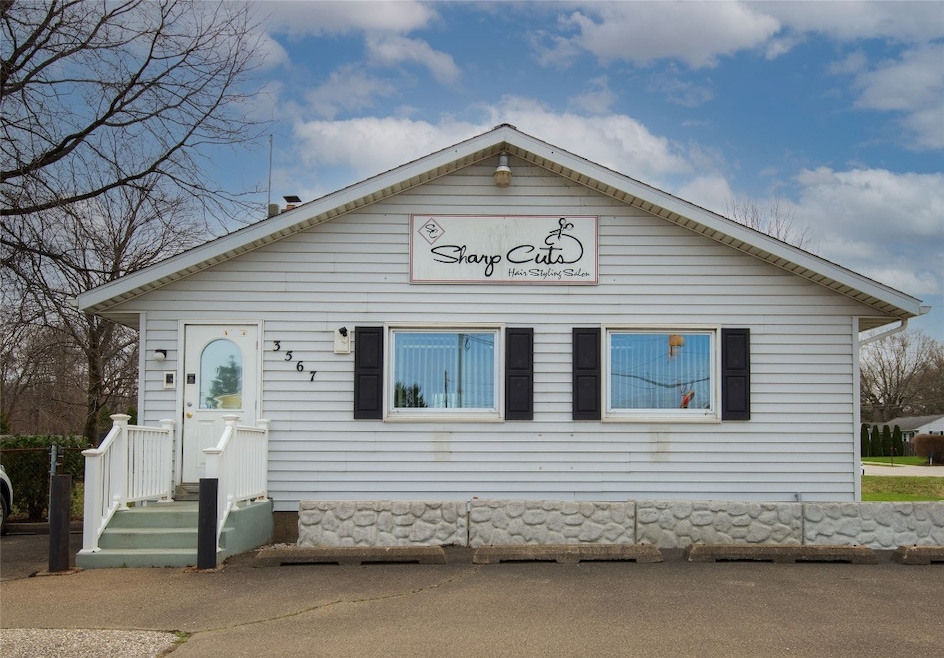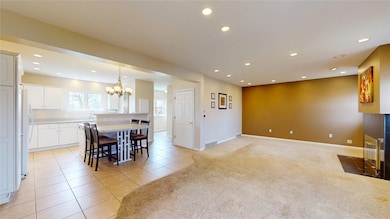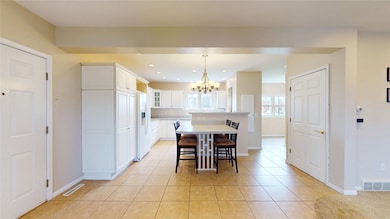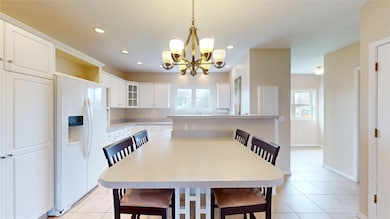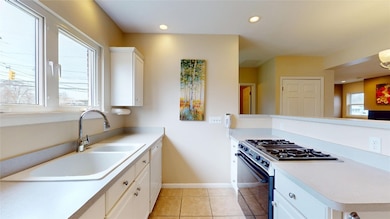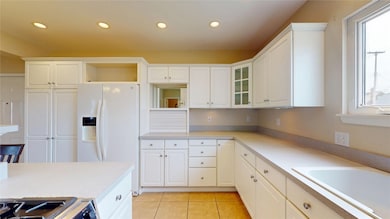
3567 W 26th St Erie, PA 16506
Millcreek NeighborhoodEstimated payment $2,415/month
Highlights
- 1 Fireplace
- Ceramic Tile Flooring
- Fenced
- 1 Car Attached Garage
- Forced Air Heating and Cooling System
About This Home
Unlock the potential of this unique mixed-use property offering commercial functionality and residential comfort. Located on a busy Millcreek intersection this building is a rare find with endless opportunity. Formerly operated as a hair salon, the commercial space is turnkey-ready with a variety of allowed businesses. The building underwent a large renovation and has modern amenities throughout. Attached although separated for privacy is a spacious 3 bedroom, 1.5 bath residence that adds even more value with its own driveway access. Enjoy the gas fireplace, abundant natural light, full basement, 1 car attached garage, private courtyard and nice brick exterior. This property is perfect for entrepreneurs seeking to live where they work or for investors looking for a highly adaptable income-producing asset. Great visibility, MU-2 zoning, flexible layout & a space that is ready to support your success! Also listed commercial MLS 182143.
Listing Agent
RE/MAX Real Estate Group Erie Brokerage Phone: (814) 833-9801 License #RS307397

Home Details
Home Type
- Single Family
Est. Annual Taxes
- $3,866
Year Built
- Built in 1920
Lot Details
- 0.27 Acre Lot
- Lot Dimensions are 84x127x0x0
- Fenced
- Zoning described as MU
Parking
- 1 Car Attached Garage
- Garage Door Opener
Home Design
- Brick Exterior Construction
- Vinyl Siding
Interior Spaces
- 2,010 Sq Ft Home
- 1.5-Story Property
- 1 Fireplace
- Basement Fills Entire Space Under The House
Kitchen
- Gas Oven
- Gas Range
- Microwave
- Dishwasher
Flooring
- Carpet
- Ceramic Tile
- Vinyl
Bedrooms and Bathrooms
- 3 Bedrooms
Laundry
- Dryer
- Washer
Utilities
- Forced Air Heating and Cooling System
- Heating System Uses Gas
Listing and Financial Details
- Assessor Parcel Number 33-069-256.0-001.00
Map
Home Values in the Area
Average Home Value in this Area
Tax History
| Year | Tax Paid | Tax Assessment Tax Assessment Total Assessment is a certain percentage of the fair market value that is determined by local assessors to be the total taxable value of land and additions on the property. | Land | Improvement |
|---|---|---|---|---|
| 2024 | $3,765 | $140,660 | $27,500 | $113,160 |
| 2023 | $3,554 | $140,660 | $27,500 | $113,160 |
| 2022 | $3,415 | $140,660 | $27,500 | $113,160 |
| 2021 | $3,378 | $140,660 | $27,500 | $113,160 |
| 2020 | $3,343 | $140,660 | $27,500 | $113,160 |
| 2019 | $3,287 | $140,660 | $27,500 | $113,160 |
| 2018 | $3,206 | $140,660 | $27,500 | $113,160 |
| 2017 | $3,199 | $140,660 | $27,500 | $113,160 |
| 2016 | $3,754 | $140,660 | $27,500 | $113,160 |
| 2015 | $3,718 | $140,660 | $27,500 | $113,160 |
| 2014 | $1,193 | $140,660 | $27,500 | $113,160 |
Property History
| Date | Event | Price | Change | Sq Ft Price |
|---|---|---|---|---|
| 04/10/2025 04/10/25 | For Sale | $375,000 | -- | $187 / Sq Ft |
Similar Homes in Erie, PA
Source: Greater Erie Board of REALTORS®
MLS Number: 182460
APN: 33-069-256.0-001.00
- 2508 Border Dr
- 3806 W Ridge Rd
- 4086 W 28th St
- 3109 W 24th St
- 0 W 38th St
- 3930 Holly Rue
- 4175 W Ridge Rd
- 2727 Butt St
- 4202 W Ridge Rd
- 3011 Mckee Rd
- 4230 W 28th St
- 0 Hampshire Rd
- 2420 Peninsula Dr
- 2502 Sherwood Dr
- 2417 Peninsula Dr
- 3909 W 12th St
- 0 W 41st St
- 4324 Village St
- 2521 Sherwood Dr
- 3336 Woodhaven Dr
