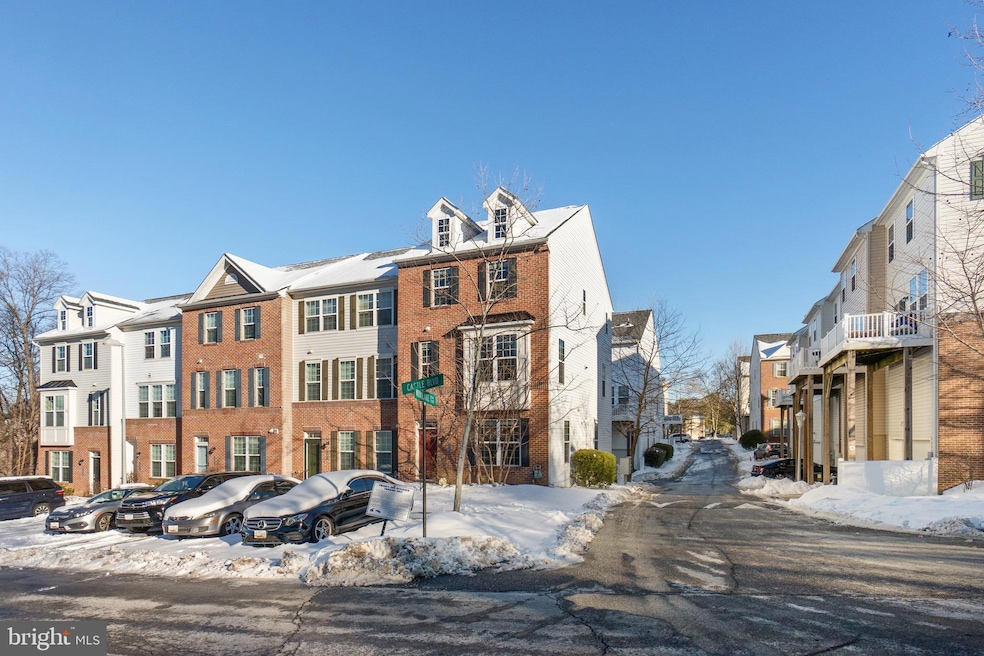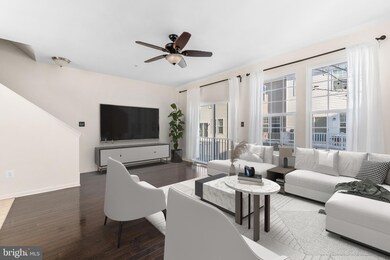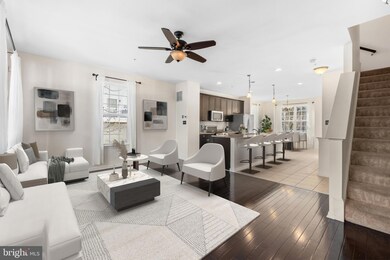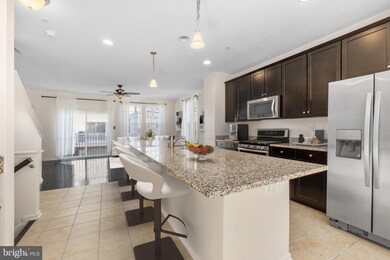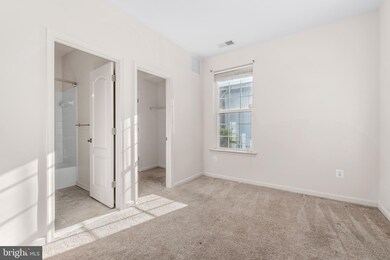
3567 Woodlake Dr Unit 5 Silver Spring, MD 20904
Fairland NeighborhoodHighlights
- Open Floorplan
- Colonial Architecture
- Upgraded Countertops
- Paint Branch High School Rated A-
- Main Floor Bedroom
- Breakfast Area or Nook
About This Home
As of March 2025This stunning three-level end-unit townhome that is sure to impress! The Foyer/entry level has tiles
flooring, access to the two-car garage and a cozy carpeted Sitting/Office area,/Full bathrom and Walk-in Closet. As you head up the carpeted stairs to the main living level, you'll be greeted by an open floor plan
that's ideal for gathering with family and friends. Main level features a Dining Room, Family Room, Gourmet Kitchen, and Powder Room. Huge kitchen island perfect for whipping up your favorite meals and
entertaining. The upper level of the home features 4 Bedrooms, 3.5 Full Baths, Laundry Room and Linen
Closet. The Primary Suite has a walk-in closet and the Primary Bath has a shower and double sinks.
Convenient location and very close proximity to public transportation, this home is move-in ready and an
excellent option for commuters who need easy access to downtown Silver Spring, as well as major
highways like 1-95, MD-200, and 495. With shopping centers located nearby, you'll never be too far from all the essentials you need to live your best life. Don't miss out on this incredible opportunity to make 3567 Woodlake Drive your new home! Make this your home!
Last Agent to Sell the Property
Coldwell Banker Realty - Washington License #SP98359417

Townhouse Details
Home Type
- Townhome
Est. Annual Taxes
- $4,577
Year Built
- Built in 2014
Parking
- 2 Car Attached Garage
- Garage Door Opener
- Off-Street Parking
- 2 Assigned Parking Spaces
Home Design
- Colonial Architecture
- Brick Exterior Construction
- Slab Foundation
- Asphalt Roof
Interior Spaces
- 2,280 Sq Ft Home
- Property has 3 Levels
- Open Floorplan
- Double Pane Windows
- Window Treatments
- Window Screens
- Entrance Foyer
- Combination Dining and Living Room
- Home Security System
Kitchen
- Breakfast Area or Nook
- Eat-In Kitchen
- Gas Oven or Range
- Self-Cleaning Oven
- Microwave
- Ice Maker
- Dishwasher
- Upgraded Countertops
- Disposal
Bedrooms and Bathrooms
- Main Floor Bedroom
- En-Suite Primary Bedroom
- En-Suite Bathroom
Laundry
- Dryer
- Washer
Finished Basement
- Heated Basement
- Walk-Out Basement
- Front and Rear Basement Entry
- Natural lighting in basement
Schools
- Paint Branch High School
Utilities
- Forced Air Heating and Cooling System
- Electric Water Heater
Listing and Financial Details
- Assessor Parcel Number 160503742290
Community Details
Overview
- Association fees include water, trash, lawn maintenance, snow removal
- Built by BEAZER HOMES
- Woodlake Park Codm Subdivision
Recreation
- Community Playground
Pet Policy
- Pets Allowed
Security
- Fire and Smoke Detector
Map
Home Values in the Area
Average Home Value in this Area
Property History
| Date | Event | Price | Change | Sq Ft Price |
|---|---|---|---|---|
| 04/22/2025 04/22/25 | Price Changed | $3,250 | -1.2% | $2 / Sq Ft |
| 04/21/2025 04/21/25 | Price Changed | $3,288 | -0.4% | $2 / Sq Ft |
| 04/07/2025 04/07/25 | Price Changed | $3,300 | -2.9% | $2 / Sq Ft |
| 03/27/2025 03/27/25 | For Rent | $3,400 | 0.0% | -- |
| 03/07/2025 03/07/25 | Sold | $384,000 | -22.4% | $168 / Sq Ft |
| 02/17/2025 02/17/25 | Pending | -- | -- | -- |
| 01/11/2025 01/11/25 | For Sale | $495,000 | 0.0% | $217 / Sq Ft |
| 04/27/2017 04/27/17 | Rented | $2,500 | -9.1% | -- |
| 04/13/2017 04/13/17 | Under Contract | -- | -- | -- |
| 03/03/2017 03/03/17 | For Rent | $2,750 | 0.0% | -- |
| 09/30/2016 09/30/16 | Sold | $380,000 | -2.0% | $167 / Sq Ft |
| 08/24/2016 08/24/16 | Pending | -- | -- | -- |
| 07/18/2016 07/18/16 | For Sale | $387,900 | -- | $170 / Sq Ft |
Tax History
| Year | Tax Paid | Tax Assessment Tax Assessment Total Assessment is a certain percentage of the fair market value that is determined by local assessors to be the total taxable value of land and additions on the property. | Land | Improvement |
|---|---|---|---|---|
| 2024 | $4,577 | $366,667 | $0 | $0 |
| 2023 | $4,522 | $363,333 | $0 | $0 |
| 2022 | $2,902 | $360,000 | $108,000 | $252,000 |
| 2021 | $8,503 | $360,000 | $108,000 | $252,000 |
| 2020 | $8,435 | $360,000 | $108,000 | $252,000 |
| 2019 | $8,435 | $360,000 | $108,000 | $252,000 |
| 2018 | $3,793 | $343,333 | $0 | $0 |
| 2017 | $3,105 | $326,667 | $0 | $0 |
| 2016 | -- | $310,000 | $0 | $0 |
| 2015 | -- | $310,000 | $0 | $0 |
Mortgage History
| Date | Status | Loan Amount | Loan Type |
|---|---|---|---|
| Previous Owner | $366,956 | New Conventional |
Deed History
| Date | Type | Sale Price | Title Company |
|---|---|---|---|
| Deed | $484,000 | First American Title | |
| Deed | $380,000 | None Available |
Similar Homes in Silver Spring, MD
Source: Bright MLS
MLS Number: MDMC2162022
APN: 05-03742290
- 14244 Castle Blvd
- 3527 Castle Way
- 3316 Castle Ridge Cir
- 3411 Spring Club Place Unit 57
- 14139 Aldora Cir
- 3313 Castle Ridge Cir Unit 30
- 3842 Angelton Ct
- 3217 Wood Ave
- 3542 Childress Terrace
- 14218 Angelton Terrace
- 3550 Childress Terrace
- 3408 Bruton Parish Way
- 3301 Sir Thomas Dr
- 3309 Sir Thomas Dr Unit 32
- 13609 Sir Thomas Way Unit 23
- 3321 Sir Thomas Dr Unit 12
- 3933 Greencastle Rd Unit 301
- 3803 Ski Lodge Dr Unit 104
- 3801 Wildlife Ln
- 3743 Airdire Ct
