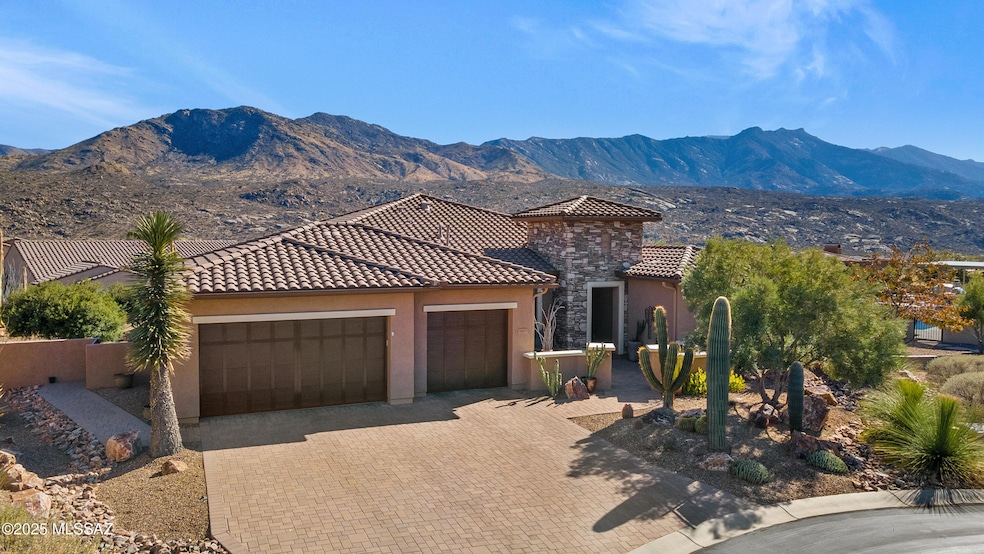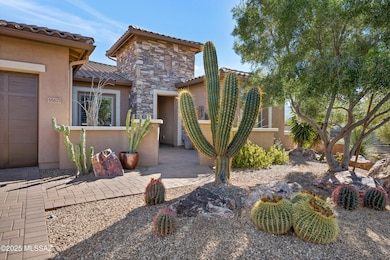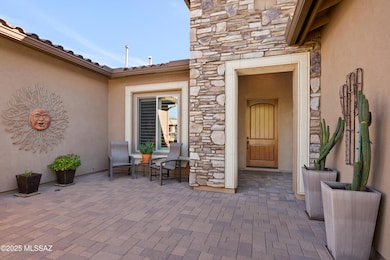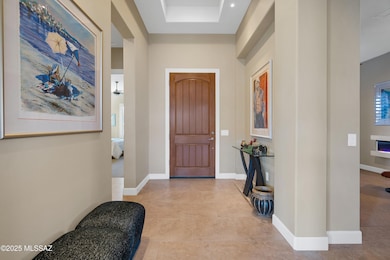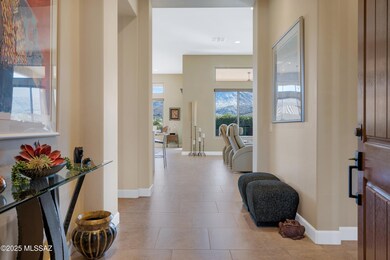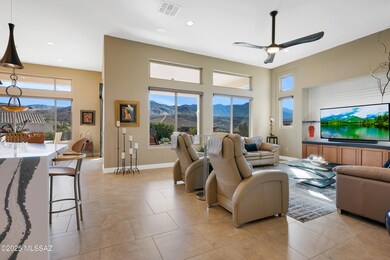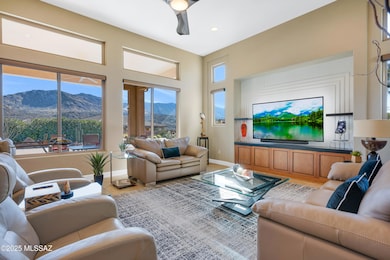
35671 S Borago Ct Tucson, AZ 85739
Estimated payment $6,217/month
Highlights
- Golf Course Community
- Wine Cellar
- 3 Car Garage
- Fitness Center
- Spa
- Senior Community
About This Home
Luxury living can be yours in this customized ''Canyon'' floor plan set on a 1/3 Acre lot with mountain views in The Preserve at SaddleBrooke. A stylish and modern interior is flooded with natural light. The newly remodeled kitchen features Cambria Quartz waterfall island, pendant lights, under and over cabinet LED lighting, glass tile backsplash with hidden and recessed electric plugs, and new stainless workstation sink, faucet and garbage disposal. A custom 2nd pantry with 5 / 31-inch sliding pull out shelves were added. The open great room has a 12-foot ceiling, a wall of glass & power remote-controlled shades. A newly installed entertainment wall with a cabinet & lighted shelving includes space for audio equipment. Ceiling Speakers in Great Room, Master Bedroom and den.
Home Details
Home Type
- Single Family
Est. Annual Taxes
- $6,375
Year Built
- Built in 2015
Lot Details
- 0.33 Acre Lot
- Lot Dimensions are 72x130x161x138
- Cul-De-Sac
- West Facing Home
- East or West Exposure
- Block Wall Fence
- Drip System Landscaping
- Shrub
- Paved or Partially Paved Lot
- Landscaped with Trees
- Property is zoned Pinal County - CR3
HOA Fees
- $300 Monthly HOA Fees
Home Design
- Southwestern Architecture
- Frame With Stucco
- Tile Roof
Interior Spaces
- 2,700 Sq Ft Home
- 1-Story Property
- Entertainment System
- Ceiling height of 9 feet or more
- Ceiling Fan
- 2 Fireplaces
- Gas Fireplace
- Double Pane Windows
- Low Emissivity Windows
- Solar Screens
- Entrance Foyer
- Wine Cellar
- Great Room
- Family Room Off Kitchen
- Dining Area
- Home Office
- Sink in Utility Room
- Mountain Views
Kitchen
- Breakfast Bar
- Walk-In Pantry
- Gas Cooktop
- Recirculated Exhaust Fan
- Microwave
- ENERGY STAR Qualified Refrigerator
- ENERGY STAR Qualified Dishwasher
- Wine Cooler
- Stainless Steel Appliances
- Kitchen Island
- Quartz Countertops
- Disposal
- Reverse Osmosis System
Flooring
- Carpet
- Pavers
- Ceramic Tile
Bedrooms and Bathrooms
- 2 Bedrooms
- Walk-In Closet
- Powder Room
- Maid or Guest Quarters
- Solid Surface Bathroom Countertops
- Pedestal Sink
- Dual Vanity Sinks in Primary Bathroom
- Shower Only
- Shower Only in Secondary Bathroom
- Exhaust Fan In Bathroom
Laundry
- Laundry Room
- Dryer
- Washer
Home Security
- Carbon Monoxide Detectors
- Fire and Smoke Detector
Parking
- 3 Car Garage
- Electric Vehicle Home Charger
- Parking Storage or Cabinetry
- Garage Door Opener
- Paver Block
Accessible Home Design
- Doors with lever handles
- Level Entry For Accessibility
- Smart Technology
Eco-Friendly Details
- Energy-Efficient Lighting
Outdoor Features
- Spa
- Courtyard
- Covered patio or porch
- Fireplace in Patio
- Water Fountains
- Fire Pit
Utilities
- Forced Air Zoned Heating and Cooling System
- Heating System Uses Natural Gas
- Natural Gas Water Heater
- Water Softener
- High Speed Internet
- Satellite Dish
- Cable TV Available
Community Details
Overview
- Senior Community
- Association fees include common area maintenance, street maintenance
- $350 HOA Transfer Fee
- Saddlebrooke Hoa2 Association, Phone Number (520) 818-1000
- Saddlebrooke Subdivision
- The community has rules related to deed restrictions
Amenities
- Clubhouse
- Recreation Room
Recreation
- Golf Course Community
- Tennis Courts
- Pickleball Courts
- Fitness Center
- Community Pool
- Community Spa
- Putting Green
Map
Home Values in the Area
Average Home Value in this Area
Tax History
| Year | Tax Paid | Tax Assessment Tax Assessment Total Assessment is a certain percentage of the fair market value that is determined by local assessors to be the total taxable value of land and additions on the property. | Land | Improvement |
|---|---|---|---|---|
| 2025 | $6,375 | $75,275 | -- | -- |
| 2024 | $6,405 | $76,136 | -- | -- |
| 2023 | $6,405 | $64,092 | $14,375 | $49,717 |
| 2022 | $6,405 | $58,187 | $14,375 | $43,812 |
| 2021 | $6,405 | $56,418 | $0 | $0 |
| 2020 | $6,664 | $57,327 | $0 | $0 |
| 2019 | $6,532 | $57,303 | $0 | $0 |
| 2018 | $6,309 | $55,476 | $0 | $0 |
| 2017 | $6,264 | $58,225 | $0 | $0 |
| 2016 | $760 | $4,000 | $4,000 | $0 |
| 2014 | -- | $6,400 | $6,400 | $0 |
Property History
| Date | Event | Price | Change | Sq Ft Price |
|---|---|---|---|---|
| 03/06/2025 03/06/25 | Price Changed | $965,000 | -3.3% | $357 / Sq Ft |
| 02/18/2025 02/18/25 | Price Changed | $998,000 | -5.0% | $370 / Sq Ft |
| 01/20/2025 01/20/25 | For Sale | $1,050,000 | 0.0% | $389 / Sq Ft |
| 01/18/2025 01/18/25 | Price Changed | $1,050,000 | -- | $389 / Sq Ft |
Deed History
| Date | Type | Sale Price | Title Company |
|---|---|---|---|
| Interfamily Deed Transfer | -- | None Available | |
| Interfamily Deed Transfer | -- | Old Republic Title | |
| Interfamily Deed Transfer | -- | Old Republic Title Agency | |
| Special Warranty Deed | $598,856 | Old Republic Title Agency |
Mortgage History
| Date | Status | Loan Amount | Loan Type |
|---|---|---|---|
| Previous Owner | $400,000 | New Conventional |
Similar Homes in Tucson, AZ
Source: MLS of Southern Arizona
MLS Number: 22501506
APN: 305-13-212
- 66737 E Peregrine Place
- 66624 E Peregrine Place
- 36239 S Cypress Dr
- 35202 S Quail Run Dr Unit 47
- 36531 S Ventana Place
- 36513 S Cactus Ln
- 65992 E Catalina Hills Dr
- 36435 Basin Camp Rd
- 36017 S Golf Course Dr
- 67031 E Willow Canyon Dr
- 66194 E Mount Lemmon Ln
- 36215 S Golf Course Dr
- 66220 E Mount Lemmon Ln
- 36493 S Desert Sun Dr
- 36775 S Desert Sky Ln
- 36425 S Golf Course Dr
- 65704 E Rose Crest Dr
- 36017 S Wind Crest Dr
- 65855 E Rose Ridge Dr
- 65621 E Desert Moon Ct
