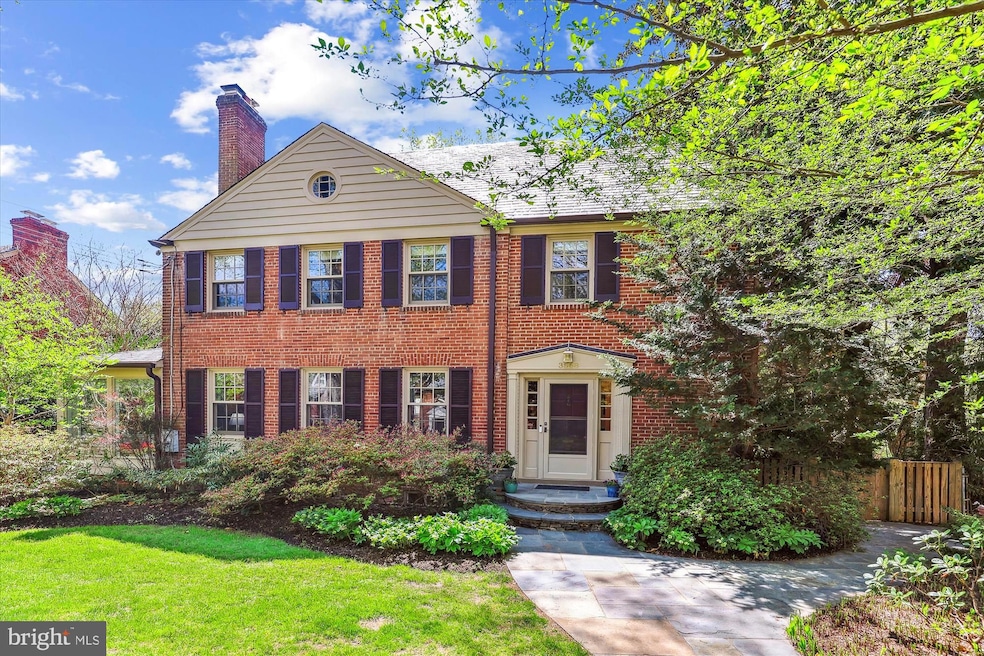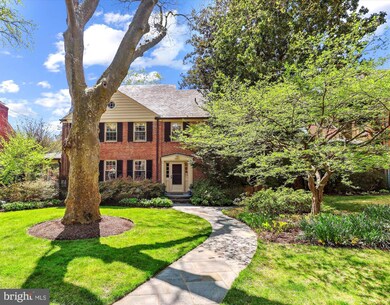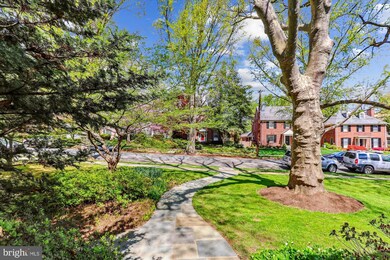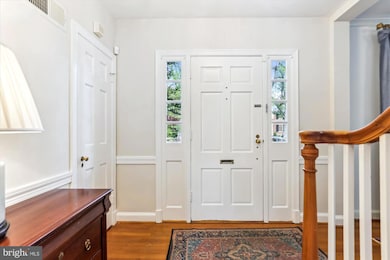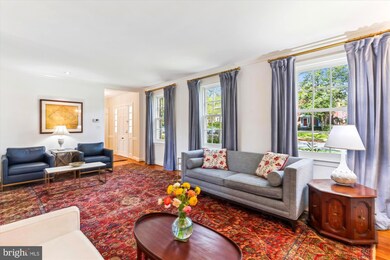
3568 Appleton St NW Washington, DC 20008
Wakefield NeighborhoodEstimated payment $11,469/month
Highlights
- Gourmet Kitchen
- Colonial Architecture
- Traditional Floor Plan
- Ben Murch Elementary School Rated A-
- Recreation Room
- Wood Flooring
About This Home
This stately, 4 level brick colonial home in highly sought after Wakefield, exudes timeless elegance, functionality, and convenience all in one! A dynamic floor plan features a main level that includes an inviting foyer, a large living room with fireplace , a spacious dining room, a remodeled gourmet kitchen, a study with built-ins offers a serene retreat for reading or unwinding and a relaxing sunroom for morning coffee or an evening glass of wine! The sizable upper level one offers two large bedrooms, a hall bathroom, and the perfect primary suite that is complete with walk in and shoe closets, and en-suite bathroom! Upper level two boasts a 4th bedroom and 3rd full shower bath along with an office or possible 5th bedroom. A finished lower level holds a family room with fireplace and new carpeting, perfect for family fun and entertaining. A powder room, utility room, laundry room and double door storage closet perfect for holiday decorations or extra china for entertaining and a walkout provides easy access to the yard complete the lower level. Enjoy the large 2 car garage, plus a driveway for additional cars! There is also plenty of street parking as well for all your family and friends, The beautifully landscaped privacy fenced rear yard is perfect for barbeques and summer parties! Additional amenities of the home are the stone patios and walkways, updated HVAC system, replacement Marvin windows, wood floors, updated lighting and the SUPERB location! Enjoy a short walk to Tenley/AU and Van Ness /UDC Metros, Whole Foods, Wilson Aquatic Center, Jackson Reed High School, the Library and a variety of restaurants and shopping! Don't miss the opportunity to make this fabulous property your new home!!
Home Details
Home Type
- Single Family
Est. Annual Taxes
- $10,715
Year Built
- Built in 1939 | Remodeled in 2024
Lot Details
- 8,721 Sq Ft Lot
- Privacy Fence
- Wood Fence
- Back Yard Fenced
- Landscaped
- Extensive Hardscape
- Sprinkler System
- Property is zoned R1B
Parking
- 2 Car Detached Garage
- 2 Driveway Spaces
- Rear-Facing Garage
- Garage Door Opener
- On-Street Parking
- Off-Street Parking
Home Design
- Colonial Architecture
- Brick Exterior Construction
- Block Foundation
- Plaster Walls
- Slate Roof
- Asphalt Roof
Interior Spaces
- Property has 4 Levels
- Traditional Floor Plan
- Built-In Features
- Chair Railings
- Crown Molding
- Wainscoting
- Ceiling Fan
- Recessed Lighting
- 2 Fireplaces
- Screen For Fireplace
- Stone Fireplace
- Fireplace Mantel
- Brick Fireplace
- Double Pane Windows
- Replacement Windows
- Double Hung Windows
- Green House Windows
- Window Screens
- Sliding Doors
- Six Panel Doors
- Entrance Foyer
- Living Room
- Formal Dining Room
- Den
- Recreation Room
- Sun or Florida Room
- Storage Room
- Utility Room
- Courtyard Views
- Attic
Kitchen
- Gourmet Kitchen
- Cooktop
- Built-In Microwave
- Extra Refrigerator or Freezer
- Freezer
- Ice Maker
- Dishwasher
- Upgraded Countertops
- Disposal
Flooring
- Wood
- Carpet
Bedrooms and Bathrooms
- 4 Bedrooms
- En-Suite Primary Bedroom
- En-Suite Bathroom
- Walk-In Closet
- Bathtub with Shower
- Walk-in Shower
Laundry
- Laundry Room
- Laundry on lower level
- Front Loading Dryer
Improved Basement
- Basement Fills Entire Space Under The House
- Walk-Up Access
- Basement Windows
Home Security
- Alarm System
- Storm Doors
Outdoor Features
- Patio
Utilities
- Forced Air Heating and Cooling System
- Humidifier
- Vented Exhaust Fan
- Natural Gas Water Heater
Community Details
- No Home Owners Association
- Wakefield Subdivision
Listing and Financial Details
- Tax Lot 16
- Assessor Parcel Number 1972//0016
Map
Home Values in the Area
Average Home Value in this Area
Tax History
| Year | Tax Paid | Tax Assessment Tax Assessment Total Assessment is a certain percentage of the fair market value that is determined by local assessors to be the total taxable value of land and additions on the property. | Land | Improvement |
|---|---|---|---|---|
| 2024 | $10,715 | $1,347,590 | $761,950 | $585,640 |
| 2023 | $10,258 | $1,290,800 | $727,680 | $563,120 |
| 2022 | $9,716 | $1,221,800 | $705,090 | $516,710 |
| 2021 | $9,601 | $1,205,900 | $691,050 | $514,850 |
| 2020 | $9,477 | $1,190,690 | $661,400 | $529,290 |
| 2019 | $9,126 | $1,148,490 | $639,770 | $508,720 |
| 2018 | $8,954 | $1,126,720 | $0 | $0 |
| 2017 | $8,729 | $1,099,380 | $0 | $0 |
| 2016 | $8,158 | $1,031,460 | $0 | $0 |
| 2015 | $7,500 | $953,710 | $0 | $0 |
| 2014 | $7,362 | $936,330 | $0 | $0 |
Property History
| Date | Event | Price | Change | Sq Ft Price |
|---|---|---|---|---|
| 04/17/2025 04/17/25 | Pending | -- | -- | -- |
| 04/14/2025 04/14/25 | For Sale | $1,895,000 | -- | $776 / Sq Ft |
Deed History
| Date | Type | Sale Price | Title Company |
|---|---|---|---|
| Warranty Deed | $1,010,000 | -- | |
| Deed | $650,000 | -- |
Mortgage History
| Date | Status | Loan Amount | Loan Type |
|---|---|---|---|
| Open | $285,000 | New Conventional | |
| Previous Owner | $300,000 | New Conventional |
Similar Homes in Washington, DC
Source: Bright MLS
MLS Number: DCDC2194726
APN: 1972-0016
- 4514 Connecticut Ave NW Unit 202
- 4514 Connecticut Ave NW Unit 503
- 4514 Connecticut Ave NW Unit 505
- 4600 Connecticut Ave NW Unit 828
- 4600 Connecticut Ave NW Unit 215
- 4600 Connecticut Ave NW Unit 418
- 4701 Connecticut Ave NW Unit 308
- 4701 Connecticut Ave NW Unit 505
- 4740 Connecticut Ave NW Unit 805
- 4707 Connecticut Ave NW Unit 104
- 4707 Connecticut Ave NW Unit 604
- 3100 Appleton St NW
- 3718 Brandywine St NW
- 3121 Appleton St NW
- 3031 Gates Rd NW
- 3625 Van Ness St NW
- 3250 Fessenden St NW
- 3001 Veazey Terrace NW Unit 513
- 3001 Veazey Terrace NW Unit 1508
- 3001 Veazey Terrace NW Unit 1128
