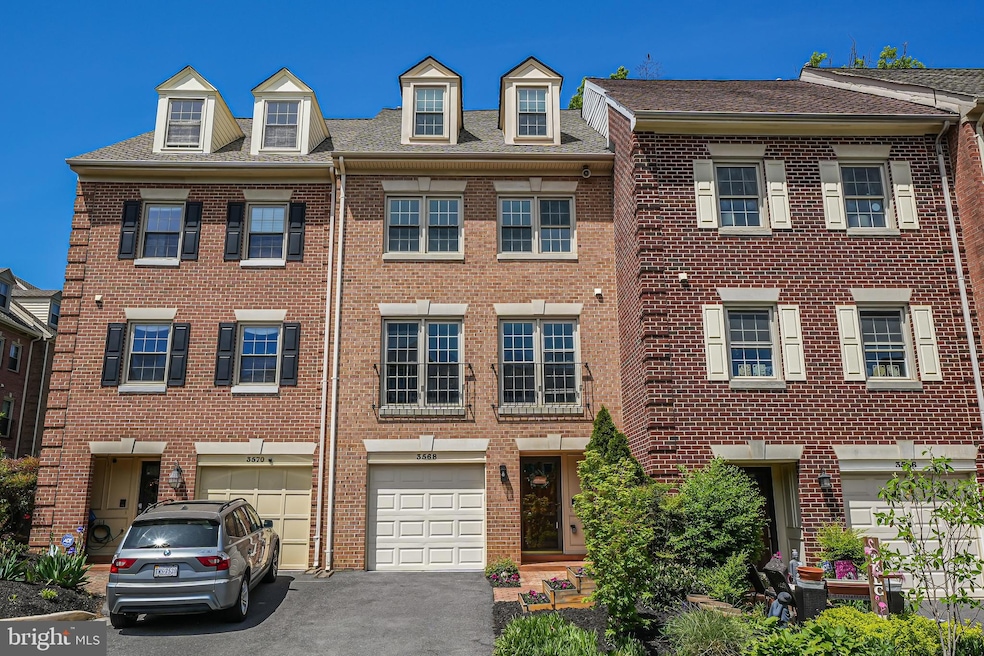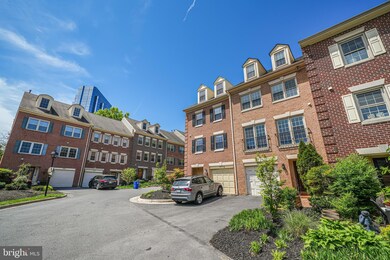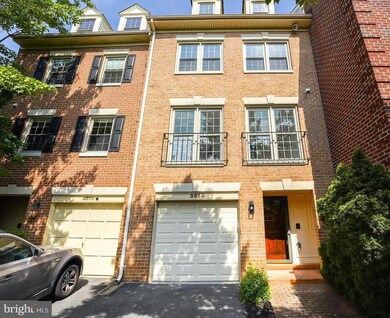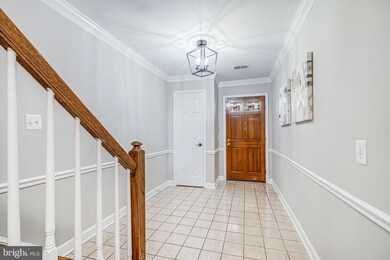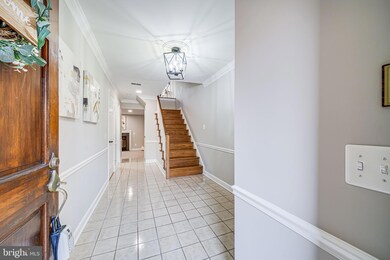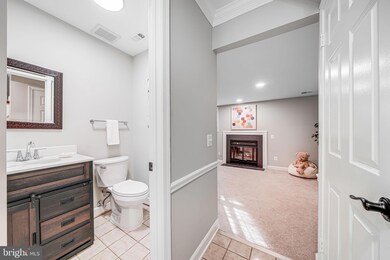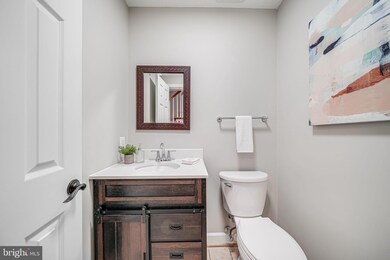
3568 S George Mason Dr Unit 12 Alexandria, VA 22302
Bailey's Crossroads NeighborhoodEstimated payment $5,083/month
Highlights
- Colonial Architecture
- Traditional Floor Plan
- Loft
- Vaulted Ceiling
- Wood Flooring
- 2 Fireplaces
About This Home
Welcome to this beautifully updated brick townhome—the largest model in the community—offering three spacious bedrooms, a versatile loft, and four bathrooms. Thoughtfully designed with an open layout and filled with natural light, this home has been enhanced by two major renovations. In 2022, updates included luxury vinyl plank flooring, plush carpeting, recessed lighting, a new HVAC system, remodeled bathrooms, and a refreshed private patio ideal for relaxing or entertaining. Most recently, in 2025, the kitchen underwent a full renovation and now features brand-new stainless steel appliances, a beverage fridge, sleek quartz countertops, and a stunning designer backsplash—perfect for both everyday living and hosting. The loft off the primary suite provides flexible space for a home office, reading nook, gym, or creative retreat, while the walk-in attic offers generous storage. With private garage parking, a driveway, and a central location that’s commuter-friendly, this home truly combines space, style, and modern convenience.Offers convenient access to a dynamic mix of shopping, dining, and recreational amenities. Just minutes away, the Village at Shirlington features a variety of shops, restaurants, and entertainment options, including a movie theater. The Fashion Centre at Pentagon City and Potomac Yard Center provide a wide selection of retail stores, while the Eden Center is known for its diverse culinary offerings and specialty markets. Nearby, Old Town Alexandria’s historic King Street offers charming boutiques, galleries, and dining experiences. For those who enjoy the outdoors, the scenic Mount Vernon Trail and Cameron Run Regional Park provide excellent opportunities for recreation and relaxation. With proximity to major transportation routes and a wide array of amenities nearby, this location is ideal for anyone seeking convenience, accessibility, and a vibrant local lifestyle.
Townhouse Details
Home Type
- Townhome
Est. Annual Taxes
- $7,658
Year Built
- Built in 1982
HOA Fees
- $295 Monthly HOA Fees
Parking
- 1 Car Attached Garage
- 1 Driveway Space
- Front Facing Garage
- Garage Door Opener
Home Design
- Colonial Architecture
- Brick Exterior Construction
- Concrete Perimeter Foundation
Interior Spaces
- 1,756 Sq Ft Home
- Property has 3.5 Levels
- Traditional Floor Plan
- Chair Railings
- Vaulted Ceiling
- Ceiling Fan
- Skylights
- Recessed Lighting
- 2 Fireplaces
- Screen For Fireplace
- Window Treatments
- Sliding Doors
- Entrance Foyer
- Family Room
- Living Room
- Formal Dining Room
- Loft
- Finished Basement
- Natural lighting in basement
Kitchen
- Breakfast Room
- Eat-In Kitchen
- Stove
- Built-In Microwave
- Ice Maker
- Dishwasher
- Upgraded Countertops
Flooring
- Wood
- Carpet
- Ceramic Tile
- Luxury Vinyl Plank Tile
Bedrooms and Bathrooms
- 3 Bedrooms
- En-Suite Primary Bedroom
- En-Suite Bathroom
Laundry
- Laundry on main level
- Dryer
- Washer
Schools
- Glen Forest Elementary School
- Glasgow Middle School
- Justice High School
Utilities
- Forced Air Heating and Cooling System
- Natural Gas Water Heater
Additional Features
- Patio
- Property is in excellent condition
Listing and Financial Details
- Assessor Parcel Number 0623 14 0012
Community Details
Overview
- Association fees include insurance, lawn maintenance, management, reserve funds, road maintenance, snow removal, trash
- Skyline Village Condominium, Inc. HOA
- Skyline Village Condo
- Skyline Village Subdivision
- Property Manager
Amenities
- Common Area
Pet Policy
- Pets Allowed
Map
Home Values in the Area
Average Home Value in this Area
Tax History
| Year | Tax Paid | Tax Assessment Tax Assessment Total Assessment is a certain percentage of the fair market value that is determined by local assessors to be the total taxable value of land and additions on the property. | Land | Improvement |
|---|---|---|---|---|
| 2024 | $7,436 | $641,830 | $128,000 | $513,830 |
| 2023 | $7,243 | $641,830 | $128,000 | $513,830 |
| 2022 | $6,672 | $583,480 | $117,000 | $466,480 |
| 2021 | $6,584 | $561,040 | $112,000 | $449,040 |
| 2020 | $6,324 | $534,320 | $107,000 | $427,320 |
| 2019 | $5,774 | $487,890 | $101,000 | $386,890 |
| 2018 | $5,784 | $502,980 | $101,000 | $401,980 |
| 2017 | $5,840 | $502,980 | $101,000 | $401,980 |
| 2016 | $5,603 | $483,630 | $97,000 | $386,630 |
| 2015 | $5,479 | $490,990 | $98,000 | $392,990 |
| 2014 | $5,308 | $476,690 | $95,000 | $381,690 |
Property History
| Date | Event | Price | Change | Sq Ft Price |
|---|---|---|---|---|
| 04/25/2025 04/25/25 | For Sale | $745,000 | 0.0% | $340 / Sq Ft |
| 09/23/2022 09/23/22 | Rented | $3,600 | 0.0% | -- |
| 08/22/2022 08/22/22 | Price Changed | $3,600 | -4.0% | $2 / Sq Ft |
| 08/16/2022 08/16/22 | For Rent | $3,750 | 0.0% | -- |
| 09/02/2016 09/02/16 | Sold | $525,000 | 0.0% | $210 / Sq Ft |
| 08/04/2016 08/04/16 | Pending | -- | -- | -- |
| 07/11/2016 07/11/16 | For Sale | $525,000 | -- | $210 / Sq Ft |
Deed History
| Date | Type | Sale Price | Title Company |
|---|---|---|---|
| Warranty Deed | $525,000 | Double Eagle Title | |
| Warranty Deed | $411,000 | -- | |
| Warranty Deed | $279,900 | -- |
Mortgage History
| Date | Status | Loan Amount | Loan Type |
|---|---|---|---|
| Open | $472,500 | New Conventional | |
| Previous Owner | $200,000 | No Value Available | |
| Previous Owner | $328,800 | Purchase Money Mortgage | |
| Previous Owner | $223,920 | Purchase Money Mortgage |
Similar Homes in the area
Source: Bright MLS
MLS Number: VAFX2231900
APN: 0623-14-0012
- 3534 S George Mason Dr Unit 29
- 1401 S Greenbrier St
- 3701 S George Mason Dr Unit 2412N
- 3701 S George Mason Dr Unit 2516N
- 3701 S George Mason Dr Unit 401N
- 3701 S George Mason Dr Unit 2417N
- 3701 S George Mason Dr Unit 2205 N
- 3701 S George Mason Dr Unit 116N
- 3701 S George Mason Dr Unit 303N
- 0 S Greenbrier St
- 3705 S George Mason Dr Unit 2013S
- 3705 S George Mason Dr Unit 2202S
- 3705 S George Mason Dr Unit 2215S
- 3705 S George Mason Dr Unit 2303S
- 3705 S George Mason Dr Unit 2218S
- 3705 S George Mason Dr Unit 2414S
- 3705 S George Mason Dr Unit 1717S
- 3705 S George Mason Dr Unit 604S
- 3709 S George Mason Dr Unit 1514
- 3709 S George Mason Dr Unit 315
