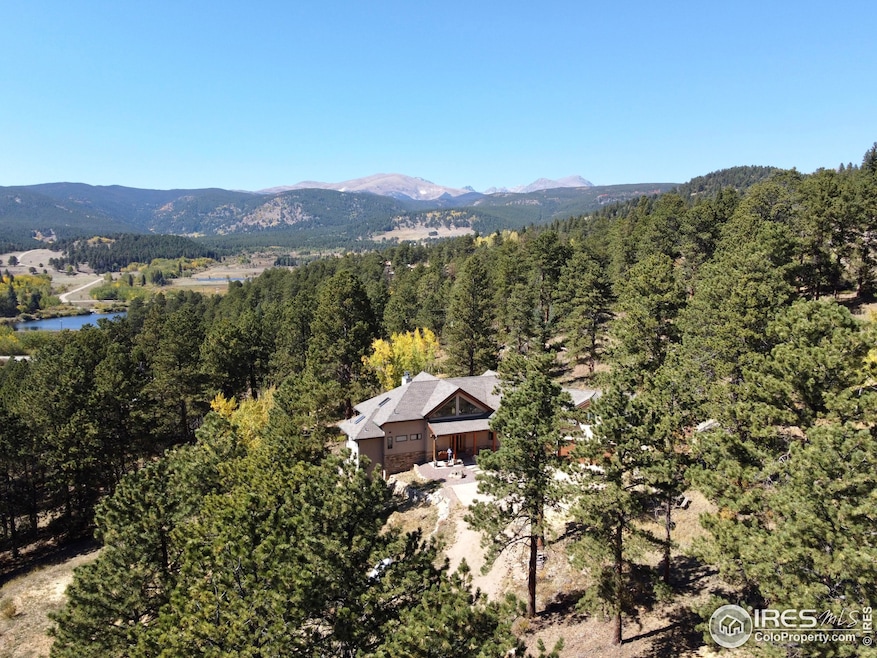Experience the Ultimate Mountain Sanctuary for Luxury Living and Remote Work. Nestled on 10 private acres, this custom-built mountain retreat offers an unrivaled blend of seclusion, modern luxury, and proximity to city conveniences. Bathed in natural light, the home welcomes you through a solar-powered, gated entrance, providing both exclusivity and sustainability. Step inside to discover a newly remodeled main level, anchored by a chef's dream: a $285,000 gourmet kitchen Miele appliances and a 48" Vent-a-Hood. The Primary Suite, a haven of relaxation, boasts custom California Closets cabinetry and a spa-inspired bathroom flooded with light. Every bathroom, along with the laundry and pantry, has been thoughtfully updated, while new flooring throughout the main level enhances the home's warmth and elegance. Comfort is paramount, with in-floor radiant heating and two stone fireplaces that bring ambiance and coziness on cooler mountain evenings. Enjoy an outdoor hot tub beneath the stars, or entertain with ease through the 15-speaker outdoor sound system. The attached heated 3-car garage features epoxy flooring and a new EV charger, preparing you for any journey. The property is equipped with a whole-house water filtration system, a fire sprinkler system with a 400-gallon tank, and a state-of-the-art security system, offering peace of mind at every turn. Just 5 minutes from the quaint town of Nederland and 30 minutes from Boulder, this retreat combines luxury, nature, and history. Once part of the iconic Caribou Ranch, where music legends like Elton John and John Lennon recorded their masterpieces, this home offers a chance to live in the legacy of artistry and escape. Ideal for those seeking remote work in tranquility, yet yearning for the vibrancy of nearby city life, this estate provides the best of both worlds.







