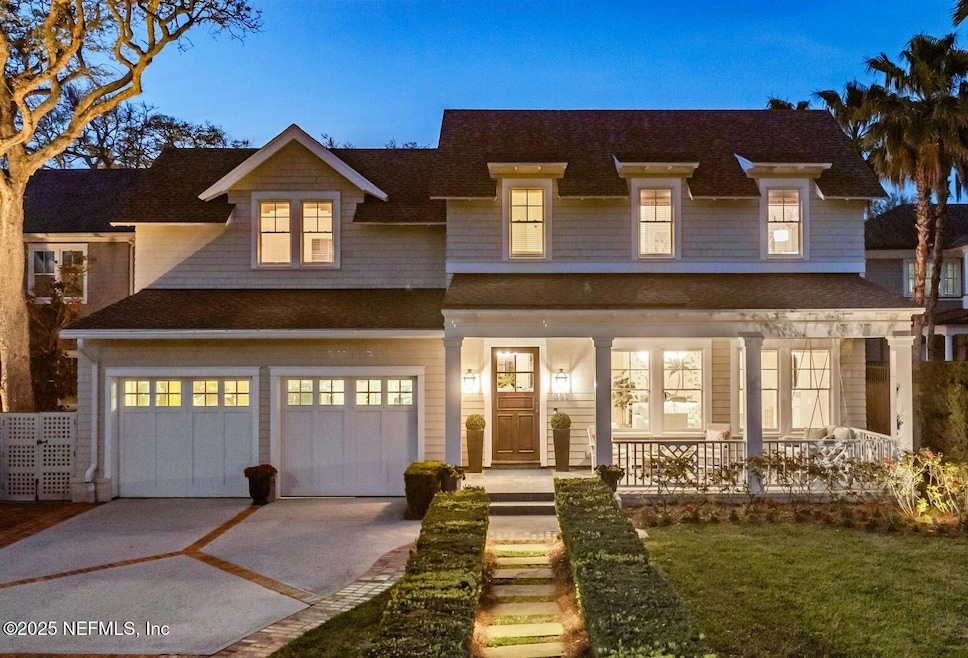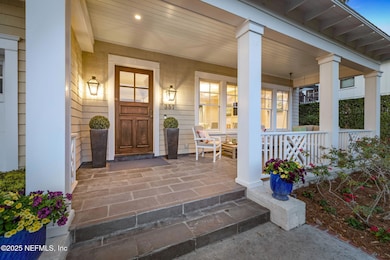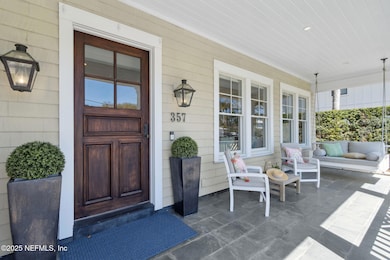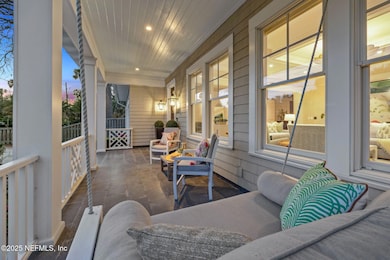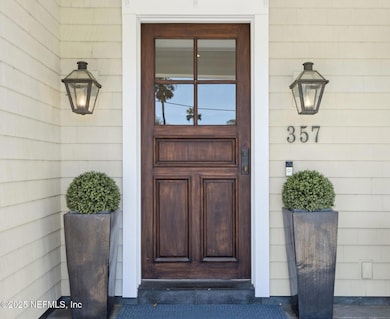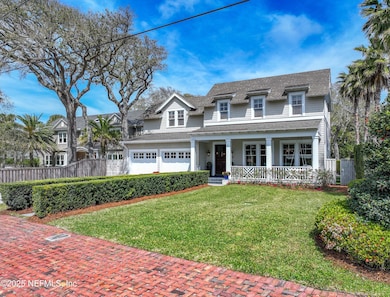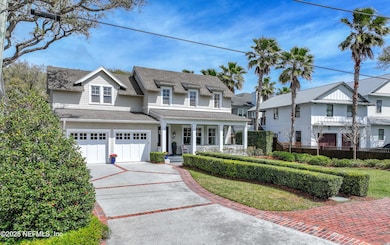357 12th St Atlantic Beach, FL 32233
Estimated payment $29,190/month
Highlights
- Vaulted Ceiling
- Traditional Architecture
- Outdoor Kitchen
- Atlantic Beach Elementary School Rated A-
- Wood Flooring
- 2 Fireplaces
About This Home
WELCOME HOME A truly distinct and exceptional beachside retreat, the overall ambiance of this coastal inspired 2-story home is one of simple elegance with modern yet warm interiors. Located on highly sought-after 12th Street in the charming seaside village of Atlantic Beach and only three short blocks to the sandy beaches of the Atlantic coast, this property was designed with family, friends and entertainment in mind. With 5,223 square feet of stunning spaces, this home is highlighted with exquisite design details complimented with coffered ceilings, oak wood flooring, shiplap walls, custom paint, and handcrafted woodwork. Built in 2011 by famed local builder Chris Lambertson of Elite Homes, this house was constructed to perfection with luxurious comforts and unique spaces that even the most discerning buyer would appreciate. . The Primary Suite is conveniently located on the main level along with the formal living and dining rooms, kitchen with sitting room, Florida room SEE MORE with casual dining and family room, and a newly added laundry room with a pet shower station. The second level hosts a large flex room with built-in desk space, three ensuite guest rooms, and another laundry room. By far, though, the pièce de resistance is the outdoor living area, pool, spa, pavilion, and pool house with a kitchenette and a full shower bath. The main house has a whole house GENERAC generator, as well as the pool house. Just outside this home paradise, within a few short blocks, is the lifestyle of the special beach community we call Atlantic Beach. Just 12 blocks south is Beaches Town Center offering restaurants, bars, coffee shops, boutiques, and galleries. 5 blocks west is the enjoyable and recently expanded and enhanced Atlantic Beach Country Club with golf, tennis, pickle ball, swimming, and fitness. Close to recreation parks, local farmers markets, shopping, fitness centers, and so many conveniences, with its modern finishes, charming features and captivating location, this home is truly a gem. Don't miss the opportunity to experience it firsthand. Contact me today to schedule a viewing.Welcome to 357 12th Street, an exceptional home for an exceptional buyer!NOTE: The Pavilion Grill is sold 'AS IS', and the Primary Bedroom Ceiling Light Fixture does not convey.
Open House Schedule
-
Saturday, April 26, 20251:00 to 3:00 pm4/26/2025 1:00:00 PM +00:004/26/2025 3:00:00 PM +00:00Stop by on Saturday, April 26, between 1:00 and 3:00 to preview this stunning coastal Atlantic Beach home located just 3 blocks from the ocean. Over 5,000sf, 4BR/5.5BA, first floor primary suite, 1st & 2nd floor laundry rooms, multiple family gathering spaces, pool, pool house, cabana pavilion with Summer kitchen and gas fire pit. Live the Atlantic Beach lifestyle with the quaint Beaches Town Center with restaurants, coffee cafes and shopping. just a few blocks to the south, and the newly renovated and enhanced Atlantic Beach Country Club a few blocks to the west with golf, tennis, pickle ball, fitness center, swimming pool, and multiple dining venues. Come see why this is the perfect home to make your family memories in.Add to Calendar
Home Details
Home Type
- Single Family
Est. Annual Taxes
- $55,923
Year Built
- Built in 2011 | Remodeled
Lot Details
- 0.26 Acre Lot
- South Facing Home
- Wrought Iron Fence
- Back Yard Fenced
Parking
- 2 Car Attached Garage
- Garage Door Opener
Home Design
- Traditional Architecture
- Wood Frame Construction
- Shingle Roof
Interior Spaces
- 4,789 Sq Ft Home
- 2-Story Property
- Built-In Features
- Vaulted Ceiling
- Ceiling Fan
- 2 Fireplaces
- Wood Burning Fireplace
- Gas Fireplace
- Entrance Foyer
- Wood Flooring
Kitchen
- Gas Range
- Microwave
- Ice Maker
- Dishwasher
- Wine Cooler
- Kitchen Island
- Disposal
Bedrooms and Bathrooms
- 4 Bedrooms
- Walk-In Closet
- Bathtub With Separate Shower Stall
Laundry
- Laundry on lower level
- Dryer
- Front Loading Washer
- Sink Near Laundry
Pool
- Outdoor Shower
- Pool Sweep
Outdoor Features
- Patio
- Outdoor Kitchen
- Fire Pit
Additional Homes
- Accessory Dwelling Unit (ADU)
Schools
- Atlantic Beach Elementary School
Utilities
- Central Heating and Cooling System
- Heat Pump System
- Tankless Water Heater
- Water Softener is Owned
Community Details
- No Home Owners Association
- Selva Verda Subdivision
Listing and Financial Details
- Assessor Parcel Number 1719890116
Map
Home Values in the Area
Average Home Value in this Area
Tax History
| Year | Tax Paid | Tax Assessment Tax Assessment Total Assessment is a certain percentage of the fair market value that is determined by local assessors to be the total taxable value of land and additions on the property. | Land | Improvement |
|---|---|---|---|---|
| 2024 | $55,239 | $3,252,043 | $1,250,000 | $2,002,043 |
| 2023 | $55,239 | $3,155,393 | $850,000 | $2,305,393 |
| 2022 | $23,740 | $1,451,325 | $0 | $0 |
| 2021 | $23,845 | $1,409,054 | $0 | $0 |
| 2020 | $23,651 | $1,389,600 | $0 | $0 |
| 2019 | $23,447 | $1,358,358 | $0 | $0 |
| 2018 | $23,202 | $1,333,031 | $0 | $0 |
| 2017 | $22,976 | $1,305,614 | $0 | $0 |
Property History
| Date | Event | Price | Change | Sq Ft Price |
|---|---|---|---|---|
| 04/03/2025 04/03/25 | For Sale | $4,395,000 | +183.5% | $918 / Sq Ft |
| 12/17/2023 12/17/23 | Off Market | $1,550,000 | -- | -- |
| 12/17/2023 12/17/23 | Off Market | $4,000,000 | -- | -- |
| 07/29/2022 07/29/22 | Sold | $4,000,000 | +6.7% | $766 / Sq Ft |
| 06/27/2022 06/27/22 | Pending | -- | -- | -- |
| 06/27/2022 06/27/22 | For Sale | $3,750,000 | +141.9% | $718 / Sq Ft |
| 01/23/2014 01/23/14 | Sold | $1,550,000 | -1.9% | $324 / Sq Ft |
| 01/23/2014 01/23/14 | Pending | -- | -- | -- |
| 01/23/2014 01/23/14 | For Sale | $1,580,000 | -- | $330 / Sq Ft |
Deed History
| Date | Type | Sale Price | Title Company |
|---|---|---|---|
| Warranty Deed | $4,000,000 | Gibraltar Title Services | |
| Quit Claim Deed | -- | Attorney | |
| Warranty Deed | $1,550,000 | Community Title Llc |
Mortgage History
| Date | Status | Loan Amount | Loan Type |
|---|---|---|---|
| Open | $3,000,000 | New Conventional | |
| Previous Owner | $750,000 | New Conventional | |
| Previous Owner | $400,000 | Credit Line Revolving | |
| Previous Owner | $400,000 | Credit Line Revolving |
Source: realMLS (Northeast Florida Multiple Listing Service)
MLS Number: 2079614
APN: 171989-0116
- 335 11th St
- 270 14th St
- 1545 Selva Marina Dr
- 371 9th St
- 320 9th St
- 159 11th St
- 1057 Beach Ave
- 901 Ocean Blvd Unit 43
- 901 Ocean Blvd Unit 84
- 901 Ocean Blvd Unit 18
- 901 Ocean Blvd Unit 45
- 1025 Beach Ave
- 1329 Estrela Ln
- 10 10th St Unit 14C
- 10 10th St Unit 11
- 10 10th St Unit 37
- 1515 Beach Ave
- 455 Selva Lakes Cir
- 190 Club Dr
- 1651 Seminole Rd
