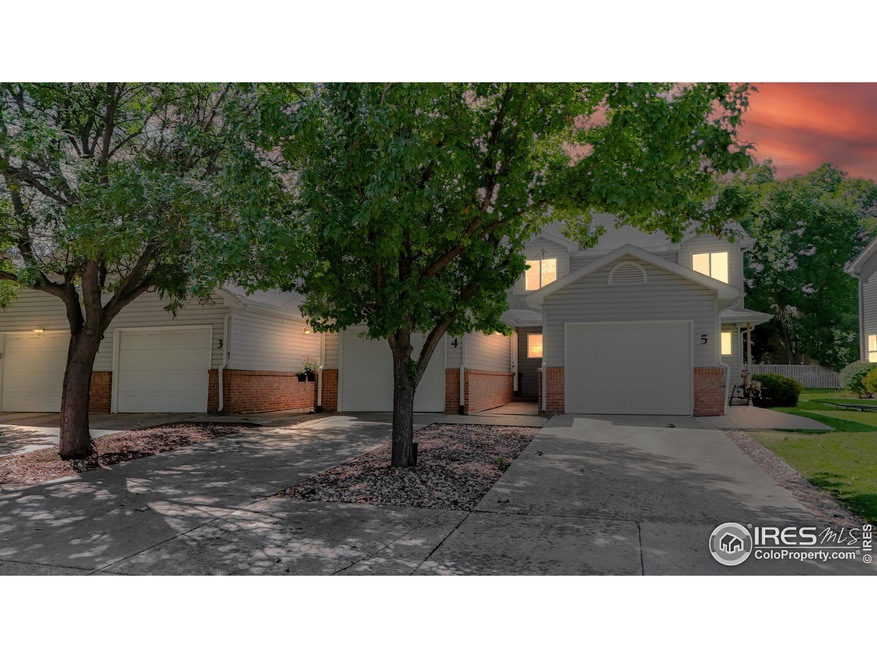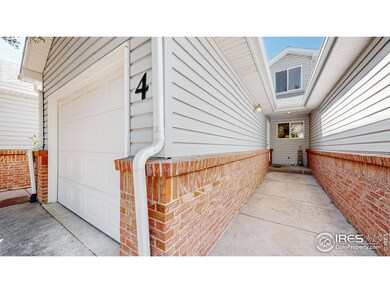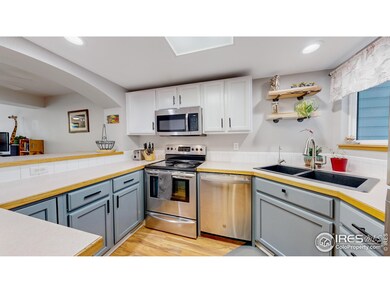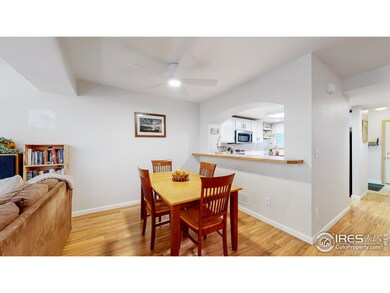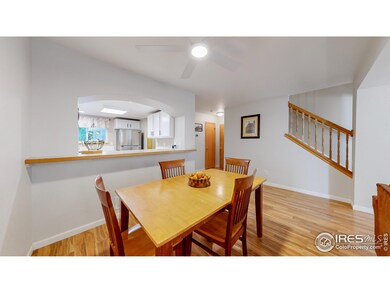
357 Albion Way Unit 4 Fort Collins, CO 80526
Troutman Park NeighborhoodHighlights
- Open Floorplan
- 1 Car Attached Garage
- Patio
- Lopez Elementary School Rated A-
- Brick Veneer
- Park
About This Home
As of November 2024Beautiful condo in an ideal location near Harmony and College (Hwy 287). Very tastefully updated over the last 4 years, features include: New interior paint, new lighting fixtures on main level, cabinets with soft-close doors, attached garage with electric and useful built-in storage racks, new flooring in the fully finished basement, newer A/C unit and much more! Primary bedroom AND guest bedroom upstairs have their own full bathroom. Rear exterior features a yard space that can be fenced in! This location is near shopping, CSU, restaurants, entertainment and much more. Priced to sell quickly, set up your showing today!
Townhouse Details
Home Type
- Townhome
Est. Annual Taxes
- $2,214
Year Built
- Built in 1999
Lot Details
- Open Space
- Partially Fenced Property
- Wood Fence
HOA Fees
- $305 Monthly HOA Fees
Parking
- 1 Car Attached Garage
Home Design
- Brick Veneer
- Wood Frame Construction
- Composition Roof
Interior Spaces
- 2,012 Sq Ft Home
- 2-Story Property
- Open Floorplan
- Gas Fireplace
- Basement Fills Entire Space Under The House
Kitchen
- Electric Oven or Range
- Microwave
- Dishwasher
Flooring
- Carpet
- Laminate
Bedrooms and Bathrooms
- 3 Bedrooms
- Primary Bathroom is a Full Bathroom
Laundry
- Dryer
- Washer
Outdoor Features
- Patio
- Exterior Lighting
Schools
- Lopez Elementary School
- Webber Middle School
- Rocky Mountain High School
Utilities
- Forced Air Heating and Cooling System
- Satellite Dish
- Cable TV Available
Listing and Financial Details
- Assessor Parcel Number R1587834
Community Details
Overview
- Association fees include trash, snow removal, management, maintenance structure, water/sewer
- South Glen Subdivision
Recreation
- Park
Map
Home Values in the Area
Average Home Value in this Area
Property History
| Date | Event | Price | Change | Sq Ft Price |
|---|---|---|---|---|
| 11/01/2024 11/01/24 | Sold | $400,000 | 0.0% | $199 / Sq Ft |
| 09/26/2024 09/26/24 | For Sale | $400,000 | +21.6% | $199 / Sq Ft |
| 02/16/2022 02/16/22 | Off Market | $329,000 | -- | -- |
| 10/18/2021 10/18/21 | Off Market | $320,000 | -- | -- |
| 11/18/2020 11/18/20 | Sold | $329,000 | 0.0% | $258 / Sq Ft |
| 09/11/2020 09/11/20 | For Sale | $329,000 | +2.8% | $258 / Sq Ft |
| 07/20/2020 07/20/20 | Sold | $320,000 | 0.0% | $164 / Sq Ft |
| 07/20/2020 07/20/20 | Off Market | $320,000 | -- | -- |
| 05/21/2020 05/21/20 | Pending | -- | -- | -- |
| 04/04/2020 04/04/20 | For Sale | $320,000 | -- | $164 / Sq Ft |
Similar Homes in Fort Collins, CO
Source: IRES MLS
MLS Number: 1019435
- 419 Mapleton Ct
- 518 Albion Way
- 4124 Manhattan Ave
- 4237 Goldeneye Dr
- 3914 Century Dr
- 3515 Omaha Ct
- 3945 Landings Dr Unit D2
- 4560 Larkbunting Dr Unit 2B
- 4560 Larkbunting Dr Unit 11B
- 824 Bitterbrush Ln
- 308 Pavilion Ln
- 3565 Windmill Dr Unit 5
- 3565 Windmill Dr Unit N3
- 900 Arbor Ave Unit 4
- 439 Plowman Way
- 378 High Pointe Dr
- 3400 Sun Disk Ct
- 4255 Westshore Way Unit F19
- 4201 Westshore Way
- 1136 Wabash St Unit 3
