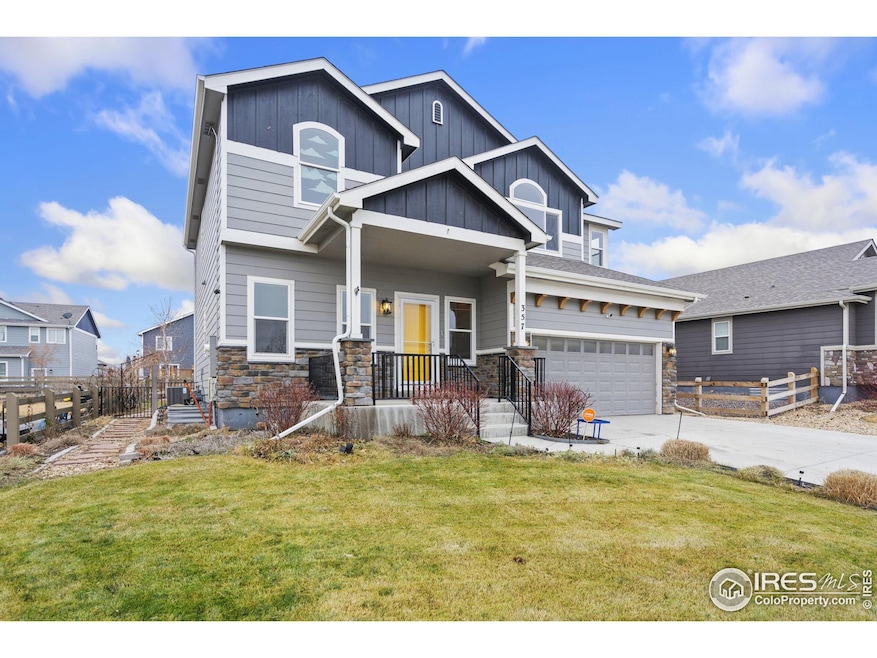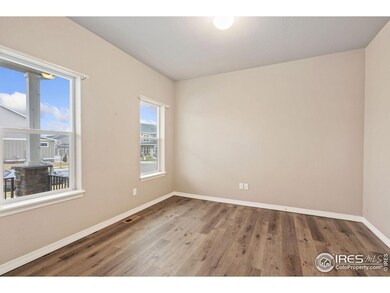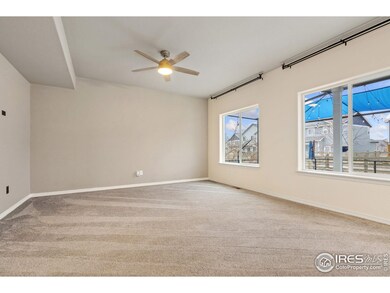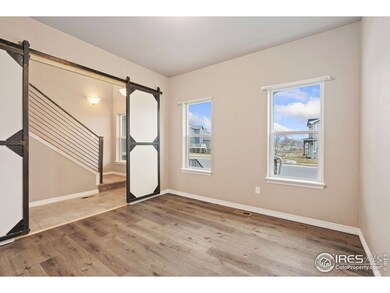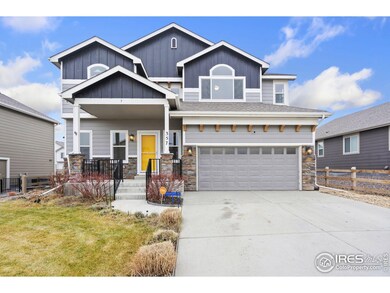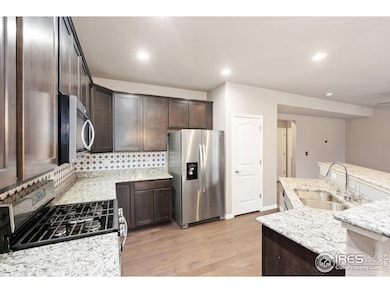
357 Canyonlands St Berthoud, CO 80513
Highlights
- Open Floorplan
- No HOA
- Home Office
- Deck
- Community Pool
- Hiking Trails
About This Home
As of March 2025Check out the warm and inviting atmosphere in this beautiful two story home. There is "LOW RATE" ASSUMABLE VA Loan in place for QUALIFIED VA BUYERS. Solar Panel Loan Documents Available upon request. The kitchen, living room, and dining room flow seamlessly together, creating an ideal space for entertaining. The kitchen boasts an oversized island, granite counter-tops, and stainless steel appliances. French doors lead to a main level office and a convenient bathroom, completing the main floor functionality. Ascend the stairs with a custom stair rail to discover the primary suite. Vaulted ceilings enhance the spaciousness, with room for a sitting area. The primary bathroom features dual vanities, a step-in shower, and a soaking tub. Three additional bedrooms and another full bathroom as well as the laundry room all on the upper level. The backyard includes an expansive covered deck and a large custom fire pit. Over-Head Storage is plentiful within the three-car garage. Enjoy this friendly neighborhood with a community pool only two blocks away and close proximity to downtown, shopping, schools, with easy highway access! The Berthoud Community hosts many seasonal and fun activities throughout the year. Required Annual Pool Fee is $216.00
Home Details
Home Type
- Single Family
Est. Annual Taxes
- $5,216
Year Built
- Built in 2018
Lot Details
- 6,340 Sq Ft Lot
- Northeast Facing Home
- Partially Fenced Property
- Wood Fence
- Level Lot
- Sprinkler System
Parking
- 3 Car Attached Garage
- Tandem Parking
- Garage Door Opener
Home Design
- Brick Veneer
- Wood Frame Construction
- Fiberglass Roof
Interior Spaces
- 2,222 Sq Ft Home
- 2-Story Property
- Open Floorplan
- Ceiling height of 9 feet or more
- Ceiling Fan
- Home Office
Kitchen
- Gas Oven or Range
- Self-Cleaning Oven
- Microwave
- Dishwasher
- Kitchen Island
Flooring
- Carpet
- Tile
Bedrooms and Bathrooms
- 4 Bedrooms
- Walk-In Closet
- Primary Bathroom is a Full Bathroom
- Bathtub and Shower Combination in Primary Bathroom
Laundry
- Laundry on upper level
- Dryer
- Washer
Unfinished Basement
- Basement Fills Entire Space Under The House
- Sump Pump
Outdoor Features
- Deck
- Patio
- Exterior Lighting
Schools
- Ivy Stockwell Elementary School
- Turner Middle School
- Berthoud High School
Utilities
- Humidity Control
- Forced Air Heating and Cooling System
- Hot Water Heating System
Listing and Financial Details
- Assessor Parcel Number R1665535
Community Details
Overview
- No Home Owners Association
- Heritage Ridge 3Rd Filing Subdivision
Recreation
- Community Playground
- Community Pool
- Park
- Hiking Trails
Map
Home Values in the Area
Average Home Value in this Area
Property History
| Date | Event | Price | Change | Sq Ft Price |
|---|---|---|---|---|
| 03/17/2025 03/17/25 | Sold | $575,000 | -4.2% | $259 / Sq Ft |
| 01/02/2025 01/02/25 | For Sale | $599,950 | +44.0% | $270 / Sq Ft |
| 09/12/2019 09/12/19 | Off Market | $416,619 | -- | -- |
| 06/14/2019 06/14/19 | Sold | $416,619 | 0.0% | $198 / Sq Ft |
| 05/15/2019 05/15/19 | Price Changed | $416,619 | +0.5% | $198 / Sq Ft |
| 04/15/2019 04/15/19 | For Sale | $414,350 | -- | $197 / Sq Ft |
Tax History
| Year | Tax Paid | Tax Assessment Tax Assessment Total Assessment is a certain percentage of the fair market value that is determined by local assessors to be the total taxable value of land and additions on the property. | Land | Improvement |
|---|---|---|---|---|
| 2025 | $5,108 | $40,012 | $10,780 | $29,232 |
| 2024 | $5,108 | $40,012 | $10,780 | $29,232 |
| 2022 | $4,039 | $30,532 | $7,993 | $22,539 |
| 2021 | $4,039 | $31,410 | $8,223 | $23,187 |
| 2020 | $4,610 | $27,685 | $7,901 | $19,784 |
| 2019 | $1,564 | $9,546 | $7,901 | $1,645 |
| 2018 | $11 | $35 | $35 | $0 |
Mortgage History
| Date | Status | Loan Amount | Loan Type |
|---|---|---|---|
| Open | $460,000 | New Conventional | |
| Previous Owner | $417,500 | VA | |
| Previous Owner | $416,227 | VA | |
| Previous Owner | $416,619 | VA |
Deed History
| Date | Type | Sale Price | Title Company |
|---|---|---|---|
| Special Warranty Deed | $575,000 | None Listed On Document | |
| Special Warranty Deed | $416,619 | Unified Title Co |
Similar Homes in Berthoud, CO
Source: IRES MLS
MLS Number: 1023987
APN: 94234-40-005
- 701 Lene Ln
- 675 Lene Ln
- 655 Lene Ln
- 413 Canyonlands St
- 399 Ellie Way
- 751 Crossbill Dr
- 299 Bronco Ct
- 790 Lowry Ln
- 514 Mount Rainier St
- 692 Biscayne Ct
- 719 Marshall Place
- 614 Munson Ct
- 230 N 2nd St Unit 38A
- 230 N 2nd St Unit 76C
- 230 N 2nd St Unit 4
- 230 N 2nd St Unit 50
- 721 Sage Place
- 644 Munson Ct
- 560 S 9th St
- 224 N 2nd St
