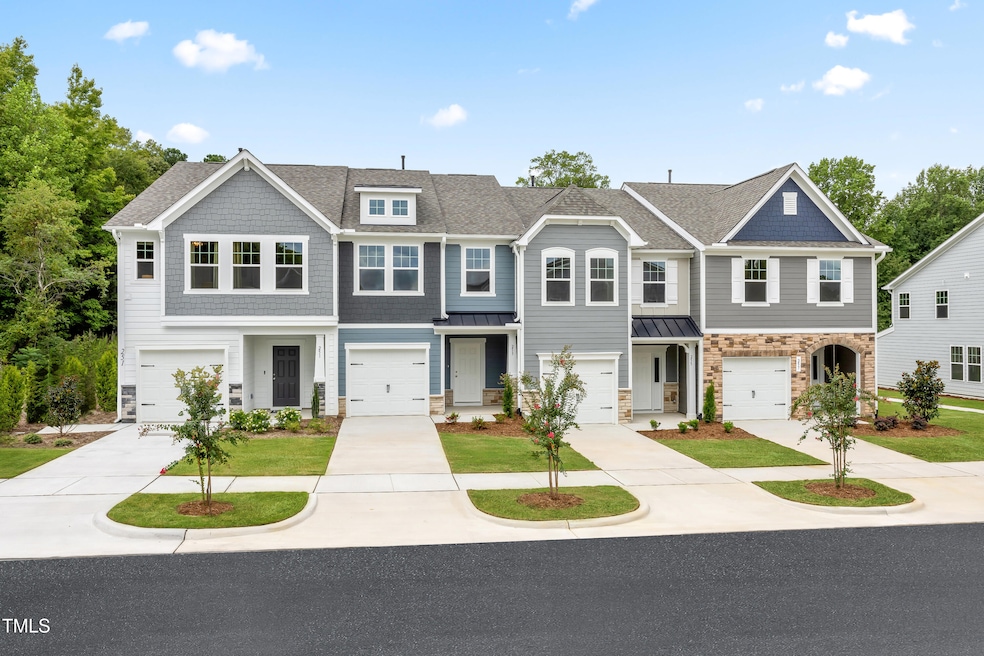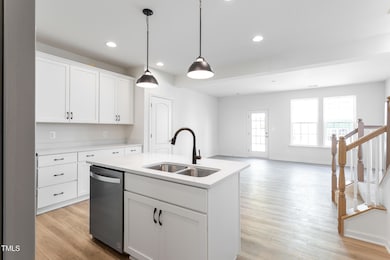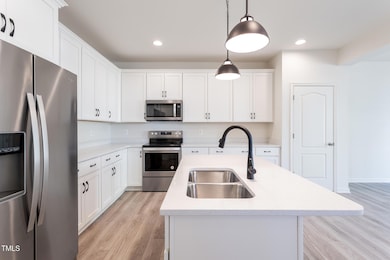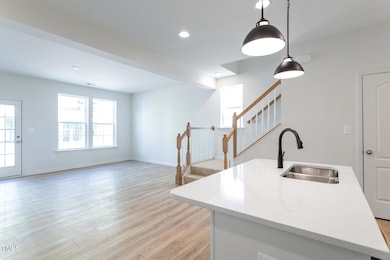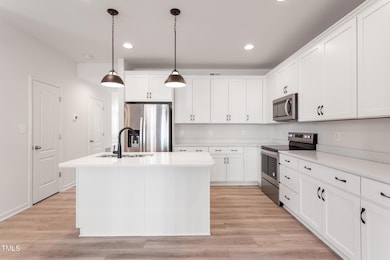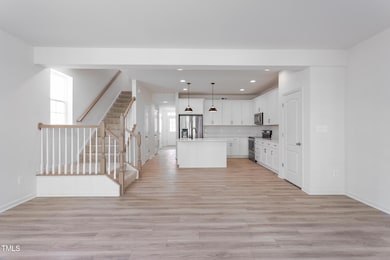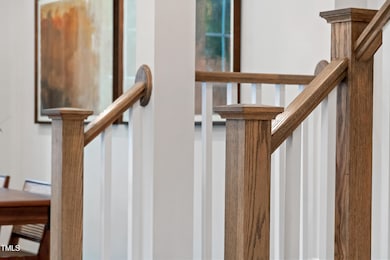
357 Church St Unit 61 Wendell, NC 27591
Estimated payment $2,087/month
Highlights
- New Construction
- Quartz Countertops
- Stainless Steel Appliances
- Craftsman Architecture
- Covered patio or porch
- 1 Car Attached Garage
About This Home
BRAND NEW, LOW MAINTENANCE TOWNHOME COMMUNITY! Conveniently located in downtown Wendell. Minutes from Wendell Falls and dozens of restaurants, microbrewery, live music, gyms, medical centers, and more!
Beautiful ALTERNATE Litchfield with Private Tree-lined backyard & patio, large windows for natural light, gorgeous kitchen w/ gas range, oversized kitchen, Craftsman Trim Railing, Boxed-Oak Stair Treads, and More . Expansive Primary suite w/ sitting area, primary bath features dual vanity, quartz countertops, tiled walk-in shower & private water closet. Two spacious secondary bedrooms share secondary bath with quartz countertops, deep tub & shower combo. Come make this pocket community in its prime location home.
Design YOURSELF: upgrade cabinets, flooring, counters, fixtures, tile, and more at our expansive Design Studio.
*Home will complete construction Summer 2025 - Photos of finished home with similar structure*
Townhouse Details
Home Type
- Townhome
Year Built
- Built in 2025 | New Construction
Lot Details
- 2,178 Sq Ft Lot
- Two or More Common Walls
- Privacy Fence
- Vinyl Fence
- Landscaped
- Back Yard Fenced and Front Yard
HOA Fees
- $127 Monthly HOA Fees
Parking
- 1 Car Attached Garage
- Front Facing Garage
- Garage Door Opener
- Private Driveway
- 1 Open Parking Space
Home Design
- Craftsman Architecture
- Brick or Stone Mason
- Slab Foundation
- Architectural Shingle Roof
- Board and Batten Siding
- Shake Siding
- HardiePlank Type
- Stone
Interior Spaces
- 1,586 Sq Ft Home
- 2-Story Property
- Smooth Ceilings
- Entrance Foyer
- Combination Kitchen and Dining Room
- Pull Down Stairs to Attic
- Prewired Security
Kitchen
- Gas Range
- Microwave
- Plumbed For Ice Maker
- Dishwasher
- Stainless Steel Appliances
- Kitchen Island
- Quartz Countertops
- Disposal
Flooring
- Carpet
- Luxury Vinyl Tile
Bedrooms and Bathrooms
- 3 Bedrooms
- Walk-In Closet
- Double Vanity
- Private Water Closet
- Bathtub with Shower
- Walk-in Shower
Laundry
- Laundry in Hall
- Laundry on upper level
Outdoor Features
- Covered patio or porch
- Outdoor Storage
- Rain Gutters
Schools
- Wake County Schools Elementary And Middle School
- Wake County Schools High School
Utilities
- Forced Air Zoned Heating and Cooling System
- Heating System Uses Natural Gas
- Electric Water Heater
Listing and Financial Details
- Home warranty included in the sale of the property
Community Details
Overview
- Association fees include ground maintenance, maintenance structure, road maintenance
- Charleston Management Association, Phone Number (919) 847-3033
- Built by DRB Homes
- Larue Subdivision, Litchfield Floorplan
- Maintained Community
Recreation
- Community Playground
- Dog Park
Security
- Carbon Monoxide Detectors
- Fire and Smoke Detector
Map
Home Values in the Area
Average Home Value in this Area
Property History
| Date | Event | Price | Change | Sq Ft Price |
|---|---|---|---|---|
| 04/11/2025 04/11/25 | Price Changed | $297,725 | +3.0% | $188 / Sq Ft |
| 03/11/2025 03/11/25 | For Sale | $288,960 | -- | $182 / Sq Ft |
Similar Homes in Wendell, NC
Source: Doorify MLS
MLS Number: 10081479
- 359 Church St Unit 60
- 355 Church St Unit 62
- 361 Church St Unit 59
- 353 Church St Unit 63
- 347 Church St Unit 64
- 345 Church St Unit 65
- 343 Church St Unit 66
- 341 Church St Unit 67
- 336 Church St Unit 47
- 334 Church St Unit 46
- 424 La Maison Ave
- 424 La Maison Ave Unit 9
- 332 Church St Unit 45
- 426 La Maison Ave Unit 10
- 330 Church St
- 330 Church St Unit 44
- 430 La Maison Ave Unit 12
- 328 Church St Unit 43
- 448 La Maison Ave Unit 19
- 432 La Maison Ave Unit 13
