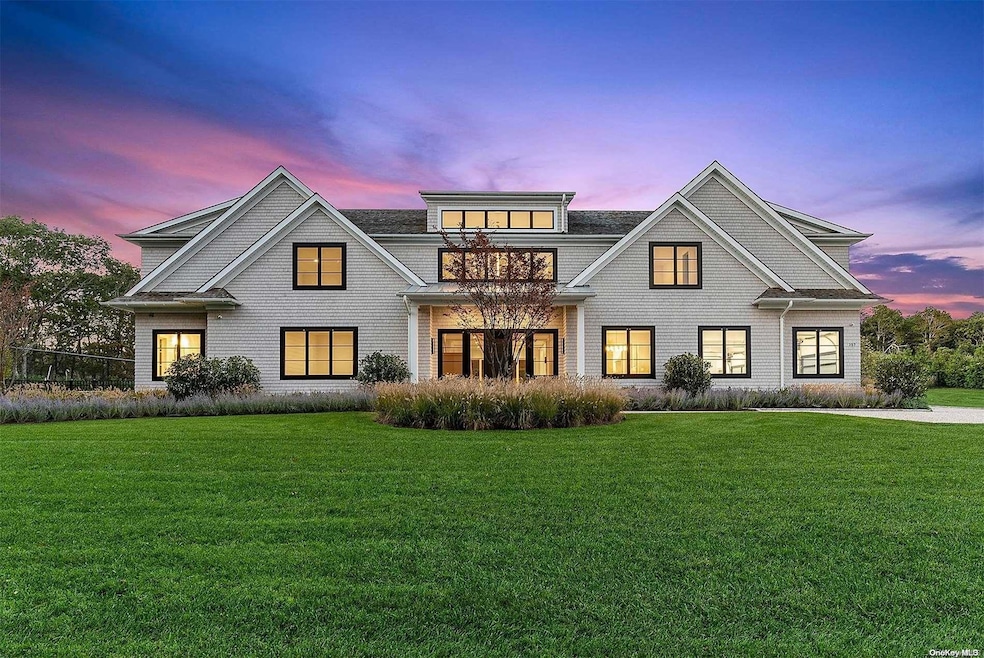
357 Edge of Woods Rd Water Mill, NY 11976
Highlights
- 212,731 Sq Ft lot
- Home Energy Rating Service (HERS) Rated Property
- 3 Fireplaces
- Southampton High School Rated A
- Partially Wooded Lot
- Attached Garage
About This Home
As of March 2025Sitting on nearly 5 private acres, this new construction is a classically-inspired masterpiece with farm views. The home, spanning 8 bedrooms and 10 full bathrooms, contains 9,460 +/- square feet of living space, including a 2,550 +/- square foot finished lower level. This home is the pinnacle of luxury, tucked away amid the farmsteads of Water Mill, yet conveniently located moments from the world's most sought after beaches, dining and leisure. Upon entering the residence, an entry gate with a long tree-lined driveway greets guests and homeowners. On the first level, the house has a natural bridge between the interior and exterior with the kitchen, breakfast room, living room and junior bedroom connected to a large outdoor patio. On the second level, there is a grand primary suite and 4 additional en suite bedrooms, each with custom walk-in closets, tray ceilings and well-appointed bathrooms. The finished lower level has a media room, recreation area, sauna, gym, third laundry room and 2 additional en suite bedrooms. Exterior amenities include a 20' x 50' heated gunite pool with auto cover with spa, pool house and Har-Tru tennis court., Additional information: Separate Hotwater Heater:2
Last Agent to Sell the Property
Brown Harris Stevens Hamptons Brokerage Phone: 631-287-4900 License #40VI1046035

Co-Listed By
Brown Harris Stevens Hamptons Brokerage Phone: 631-287-4900 License #10401364419
Last Buyer's Agent
Brown Harris Stevens Hamptons Brokerage Phone: 631-287-4900 License #40VI1046035

Home Details
Home Type
- Single Family
Est. Annual Taxes
- $34,303
Year Built
- Built in 2022
Lot Details
- 4.88 Acre Lot
- Partially Wooded Lot
Home Design
- Shake Siding
- Cedar
Interior Spaces
- 9,460 Sq Ft Home
- 2-Story Property
- Central Vacuum
- Whole House Entertainment System
- Indoor Speakers
- Chandelier
- 3 Fireplaces
Kitchen
- Microwave
- Freezer
- Dishwasher
Bedrooms and Bathrooms
- 8 Bedrooms
Laundry
- Dryer
- Washer
Finished Basement
- Walk-Out Basement
- Basement Fills Entire Space Under The House
Home Security
- Home Security System
- Security Gate
Parking
- Attached Garage
- Garage Door Opener
Schools
- Southampton High School
Utilities
- Forced Air Heating and Cooling System
- Ducts Professionally Air-Sealed
- Humidifier
- Heating System Uses Propane
- Septic Tank
Additional Features
- Home Energy Rating Service (HERS) Rated Property
- Outdoor Speakers
Listing and Financial Details
- Assessor Parcel Number 0900-100-00-01-00-013-001
Map
Home Values in the Area
Average Home Value in this Area
Property History
| Date | Event | Price | Change | Sq Ft Price |
|---|---|---|---|---|
| 03/06/2025 03/06/25 | Sold | $9,025,000 | 0.0% | $954 / Sq Ft |
| 03/06/2025 03/06/25 | Price Changed | $9,025,000 | -2.4% | $954 / Sq Ft |
| 10/17/2024 10/17/24 | Pending | -- | -- | -- |
| 09/10/2024 09/10/24 | Price Changed | $9,250,000 | -2.1% | $978 / Sq Ft |
| 08/08/2024 08/08/24 | Price Changed | $9,450,000 | -3.1% | $999 / Sq Ft |
| 05/01/2024 05/01/24 | Price Changed | $9,750,000 | -7.6% | $1,031 / Sq Ft |
| 01/16/2024 01/16/24 | For Sale | $10,550,000 | -- | $1,115 / Sq Ft |
Similar Homes in Water Mill, NY
Source: OneKey® MLS
MLS Number: L3525833
- 396 7 Ponds Towd Rd
- 421 Edge of Woods Rd
- 757 Seven Ponds Towd Rd
- 421 Edge of Woods Rd
- 161 Water Mill Towd Rd
- 129 Seven Ponds Rd
- 47 Wireless Way
- 702 David Whites Ln
- 512 Head of Pond Rd
- 2 Jordan Dr Unit 1A
- 61 Lower 7 Ponds Rd
- 9 Terrace Ave
- 218 Ocean View Pkwy
- 700 Edge of Woods Rd
- 573 N Sea Mecox Rd
- 940 Deerfield Rd
- 473 N Sea Mecox Rd
- 20 Winding Way
- 15 Deer Ridge Trail
- 407 N Sea Mecox Rd
