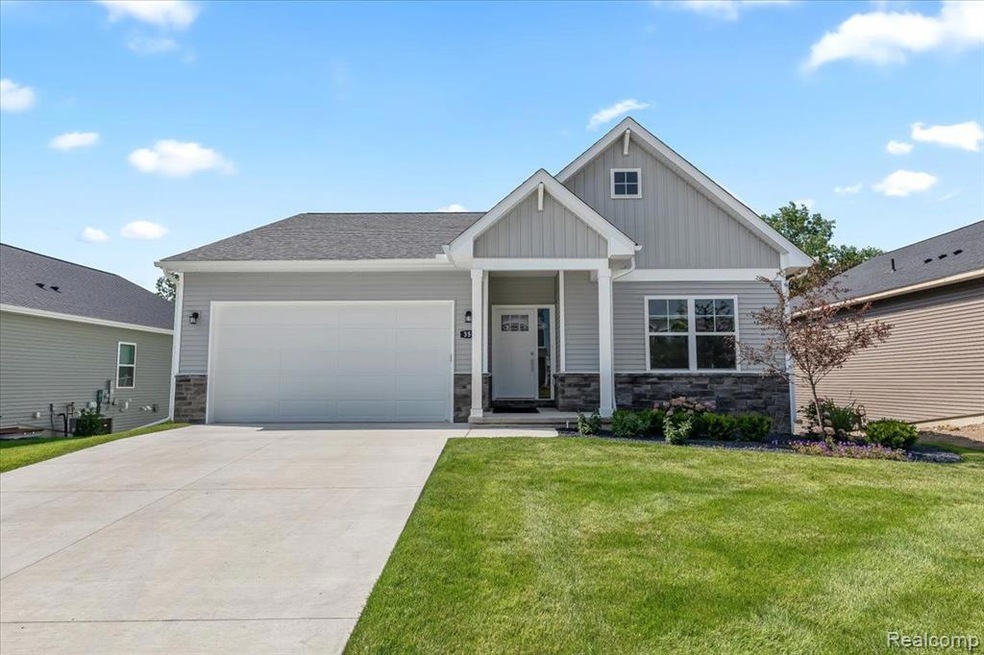*Lender incentives available! Up to $10,000 towards your downpayment PLUS up to $7,500 towards closing costs! This home is ready for immediate move-in! Just over 1,500sqf sitting on a beautiful walkout lot which includes a composite deck, sod, irrigation, trees, stone flower beds & plantings! This floor plan features an open living/dining space/kitchen layout with tall vaulted ceilings. First floor laundry. Primary ensuite bedroom at the back of the home with walk-in closet & large dual sink vanity with quartz countertop. Quartz countertops throughout, tile surround fireplace & tile backsplash kitchen with all the appliances included! The walkout lower level is full of daylight with 9' ceilings & prepped for an additional bathroom & bedroom. Built using the Superior Wall foundation system which is pre-insulated creating a more energy efficient & comfortable lower level, stronger than traditional poured foundations, studs already in place, ready to finish and so much more. Don't settle for the typical "builder grade." Take a look in person and you will see how Chestnut Home Builders raise the bar! Community amenities include walking trails, park area with pavilion, fenced in dog park & more! Located at the corner of Whitmore Lake & North Territorial. Extremely Easy US-23 Access & just 7 Miles to the University of Michigan, 8 Miles to University of Michigan Hospital & 10 Miles to Brighton.*Restrictions and loan approval apply. Call for details.

