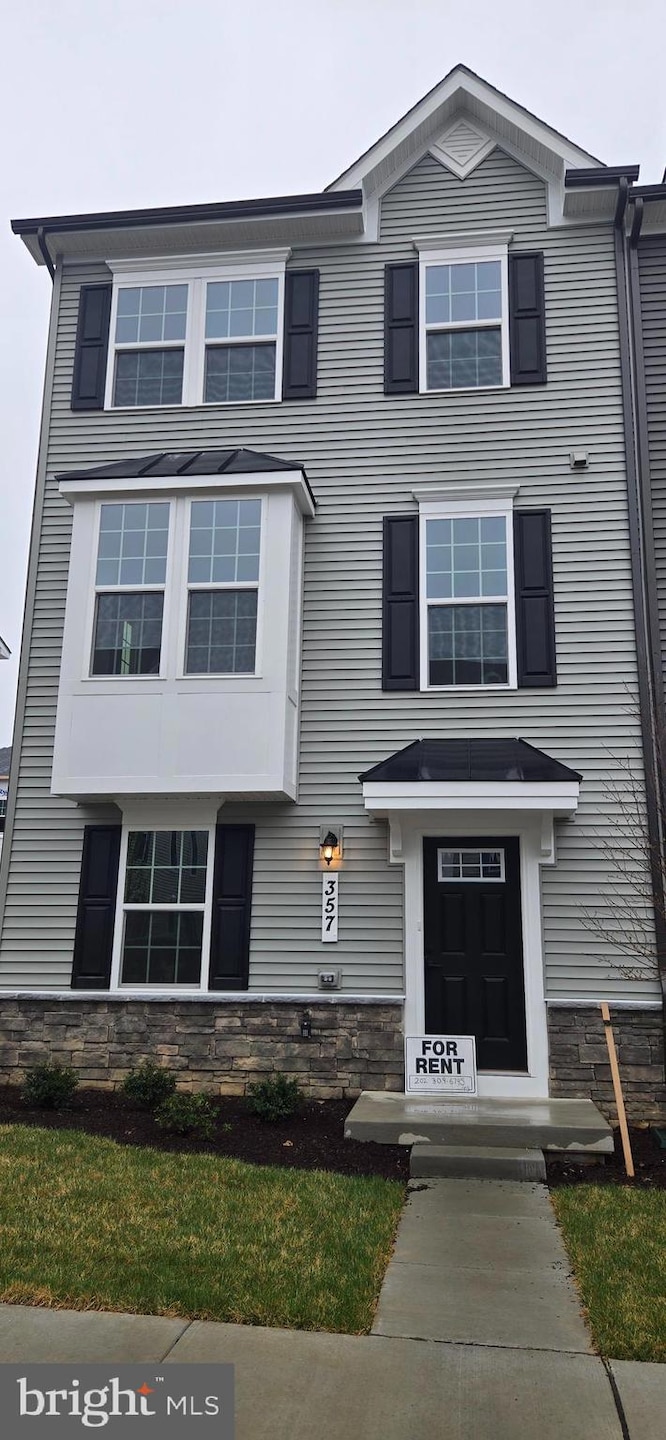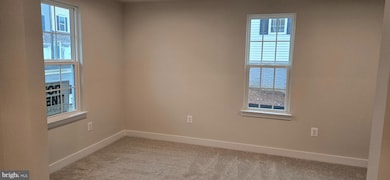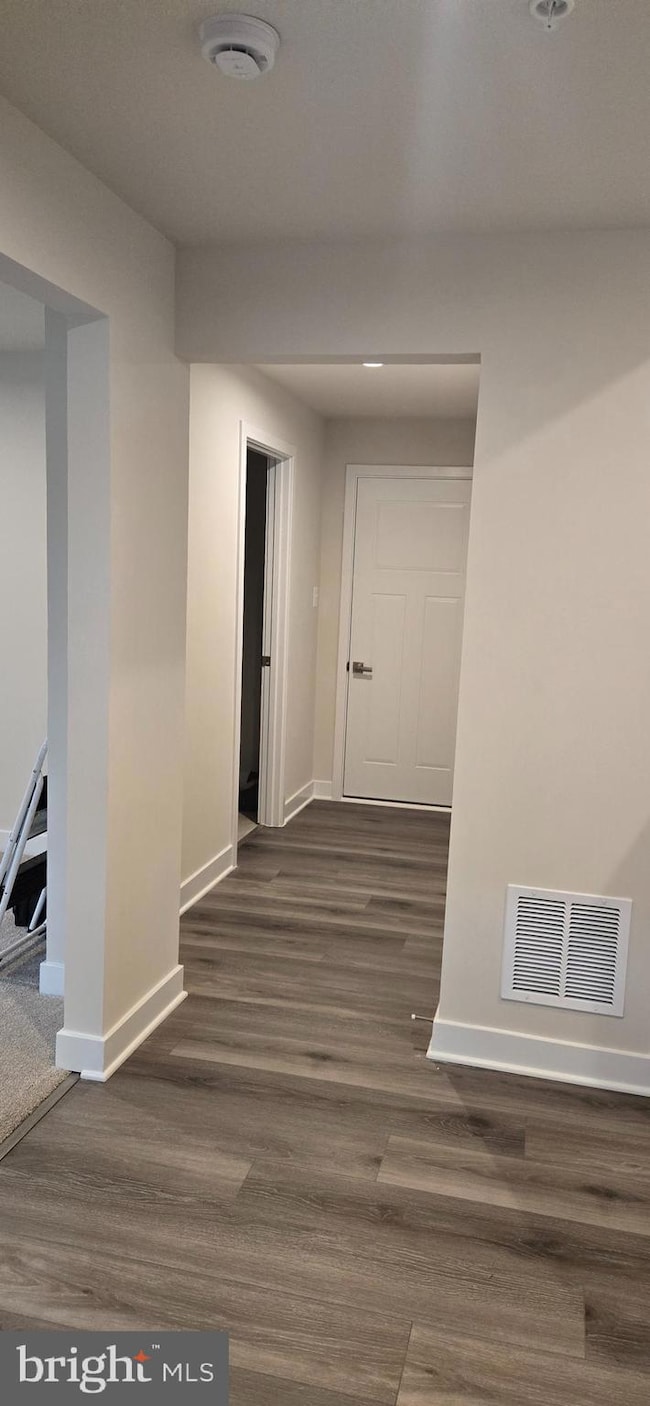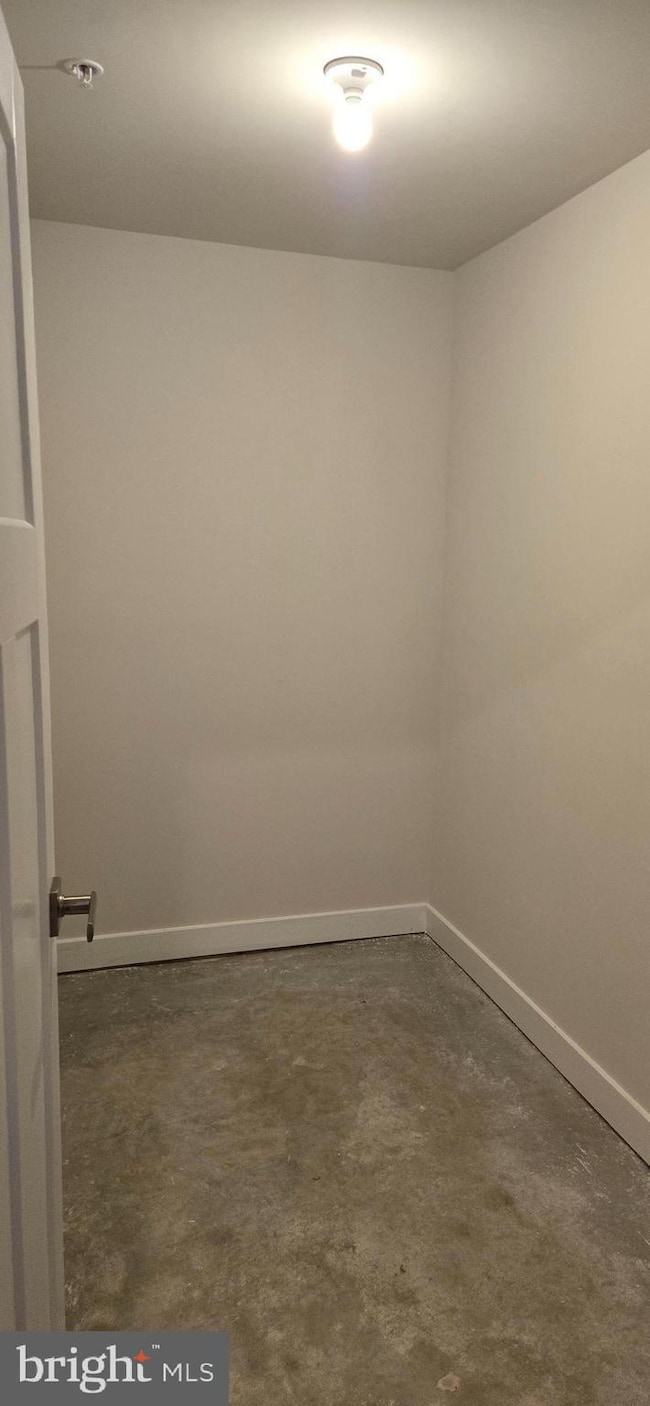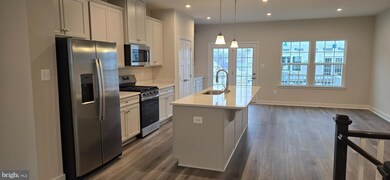357 Marquis Frederick, MD 21702
Taskers Chance NeighborhoodHighlights
- New Construction
- Open Floorplan
- Attic
- Frederick High School Rated A-
- Colonial Architecture
- Upgraded Countertops
About This Home
Brand NEW END Unit townhome near Frederick downtown. 3 bedrooms, 2 full baths, and one half bath. Upon entering the main living level, you're welcomed by an expansive, airy kitchen featuring a 12-foot island, perfect for entertaining. The dining room accommodates more formal meals, while the great room is ideal for cozy movie nights at home. The upgraded designer kitchen, quartz countertop, and stainless steel appliances. The upper level boasts three bedrooms, two bathrooms, and a full-sized laundry room. You won’t have to worry about storage with generous closets in both bedrooms. The Owner's Bedroom is a private retreat, accented with a tray ceiling and an enormous walk-in closet. The Owner's Bath includes a soaking tub, a separate shower with a seat, and a dual vanity for ultimate convenience. This home boasts a large Trex deck overlooking the backyard.3 bedrooms, 2 full baths, and 1 half bath. Upgraded kitchen, stainless steel appliances, and quartz countertops. Luxury vinyl flooring on the main floor, and there is a 2-car garage. Close to the Frederick trail, downtown, and a shopping complex. Must See
Townhouse Details
Home Type
- Townhome
Year Built
- Built in 2024 | New Construction
Lot Details
- 1,875 Sq Ft Lot
- Property is in excellent condition
Parking
- 2 Car Direct Access Garage
- 2 Driveway Spaces
- Rear-Facing Garage
- Garage Door Opener
Home Design
- Colonial Architecture
- Slab Foundation
- Asphalt Roof
- Vinyl Siding
- CPVC or PVC Pipes
- Asphalt
Interior Spaces
- Property has 3 Levels
- Open Floorplan
- Window Treatments
- Combination Kitchen and Dining Room
- Attic
Kitchen
- Eat-In Kitchen
- Gas Oven or Range
- Built-In Range
- Built-In Microwave
- Dishwasher
- Stainless Steel Appliances
- Upgraded Countertops
- Disposal
Flooring
- Carpet
- Ceramic Tile
- Luxury Vinyl Plank Tile
Bedrooms and Bathrooms
- 3 Bedrooms
- En-Suite Bathroom
- Walk-In Closet
- Bathtub with Shower
- Walk-in Shower
Laundry
- Laundry on upper level
- Electric Dryer
- Washer
Home Security
Schools
- Lincoln Elementary School
- West Frederick Middle School
- Frederick High School
Utilities
- 90% Forced Air Heating and Cooling System
- Vented Exhaust Fan
- 200+ Amp Service
- 120/240V
- Tankless Water Heater
- Natural Gas Water Heater
- Phone Available
- Cable TV Available
Listing and Financial Details
- Residential Lease
- Security Deposit $3,000
- Tenant pays for all utilities, water, sewer, hot water, internet, insurance, heat, gutter cleaning, gas, electricity
- The owner pays for management, real estate taxes
- Rent includes common area maintenance, hoa/condo fee, parking, trash removal
- No Smoking Allowed
- 24-Month Min and 36-Month Max Lease Term
- Available 4/7/25
- $50 Application Fee
- Assessor Parcel Number 1102607064
Community Details
Overview
- Property has a Home Owners Association
- Association fees include common area maintenance, management, parking fee, reserve funds, road maintenance, snow removal, trash
- Belle Air HOA
- Belle Air Townhomes Subdivision
Recreation
- Community Playground
Pet Policy
- Pets allowed on a case-by-case basis
- Pet Deposit $250
- $25 Monthly Pet Rent
Security
- Carbon Monoxide Detectors
- Fire and Smoke Detector
- Fire Sprinkler System
Map
Source: Bright MLS
MLS Number: MDFR2062062
- 1786 Atlas Dr
- 160 Heathfield Dr
- 144 Penwick Cir
- 120 Burgess Hill Way Unit 207
- 116 Waterland Way
- 109 Rock Creek Ct
- 170 Baughmans Ln
- 1014 Bexhill Dr
- 302 Baughmans Ln Unit A
- 304 Baughmans Ln Unit A
- 1691 Shookstown Rd
- 10 Vienna Ct
- 100 Whiskey Creek Cir
- 1199A Schaffer Dr
- 1612 Colonial Way
- 43 Vienna Ct
- 226 Lake Coventry Dr
- 218 Lake Coventry Dr
- 234 Lake Coventry Dr
- 403 Wilson Place
