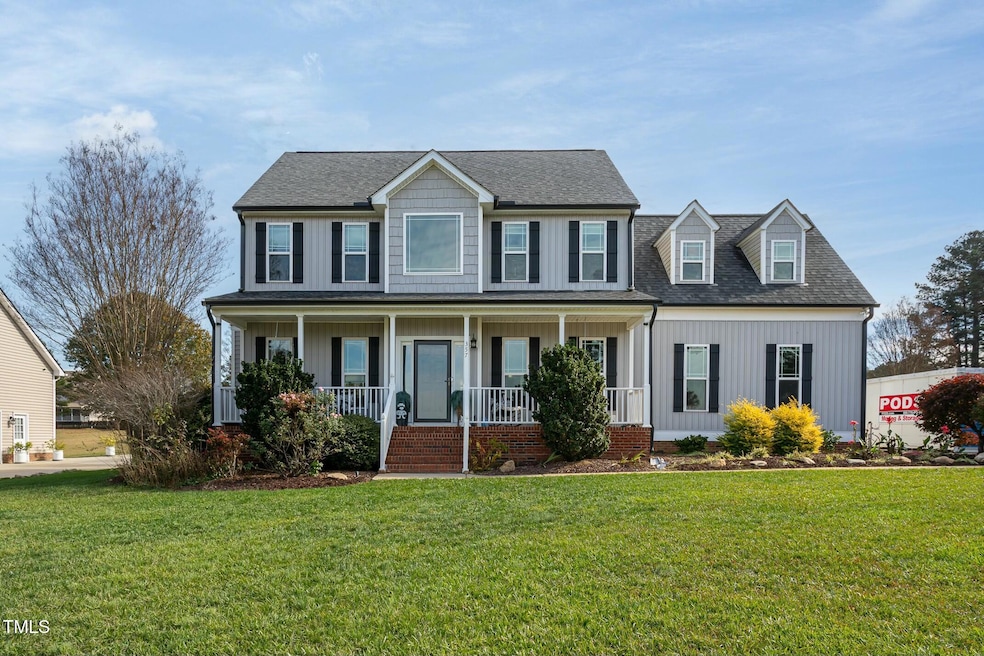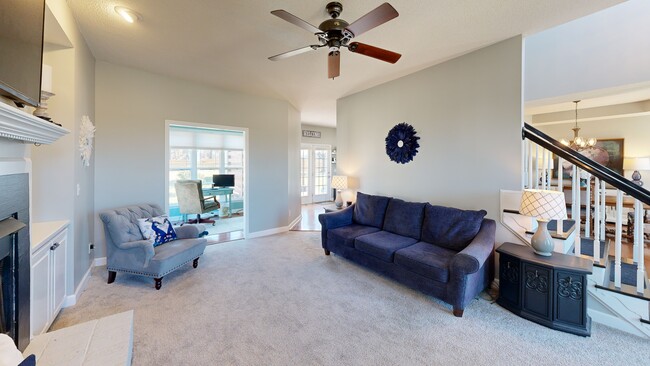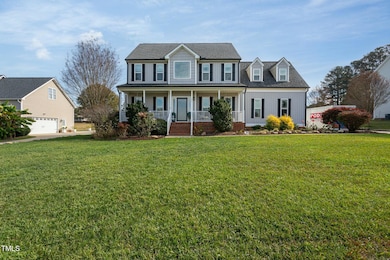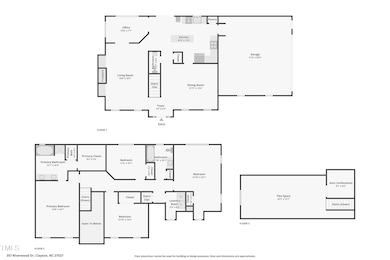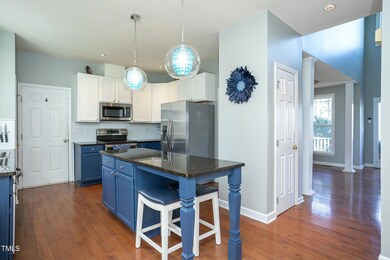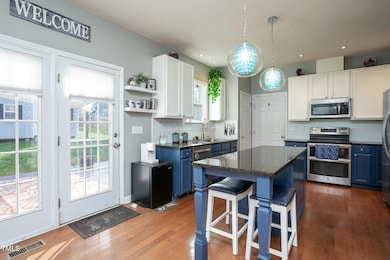
357 Riverwood Dr Clayton, NC 27527
Neuse NeighborhoodHighlights
- Transitional Architecture
- Wood Flooring
- Home Office
- Riverwood Elementary School Rated A-
- Bonus Room
- Breakfast Room
About This Home
As of March 2025Welcome to this beautifully updated home where modern style meets comfort. The motivated sellers are ready to show you all that this move-in ready property has to offer. Inside, you'll find four spacious bedrooms plus a bonus room and 2.5 bathrooms, providing plenty of room for your needs. The kitchen features granite countertops, stainless steel appliances, a stylish tile backsplash, and a large island perfect for casual dining. The cozy living area boasts a gas log fireplace and built-in shelves, with plenty of natural light throughout.
Step outside to enjoy a 14x20 deck with a shade wall—an ideal spot for relaxing or entertaining. The fully fenced backyard ensures privacy, and a new shed adds extra storage space. Located in a vibrant community with a golf course, community pool, fitness center, and scenic walking trails near the Neuse River, this home offers a lifestyle of convenience and comfort.
Schedule your showing today and experience everything this exceptional property has to offer.
Home Details
Home Type
- Single Family
Est. Annual Taxes
- $1,967
Year Built
- Built in 1997
Lot Details
- 0.69 Acre Lot
HOA Fees
- $13 Monthly HOA Fees
Parking
- 2 Car Attached Garage
- 1 Open Parking Space
Home Design
- Transitional Architecture
- Traditional Architecture
- Tri-Level Property
- Permanent Foundation
- Raised Foundation
- Shingle Roof
- Vinyl Siding
Interior Spaces
- 2,716 Sq Ft Home
- Gas Fireplace
- Family Room with Fireplace
- Living Room with Fireplace
- Breakfast Room
- Dining Room
- Home Office
- Bonus Room
Flooring
- Wood
- Carpet
- Luxury Vinyl Tile
Bedrooms and Bathrooms
- 4 Bedrooms
Schools
- Riverwood Elementary And Middle School
- Corinth Holder High School
Utilities
- Zoned Heating and Cooling
- Heat Pump System
- Septic Tank
- Private Sewer
Community Details
- Riverwood HOA, Phone Number (919) 553-9667
- Riverwood Golf Club Subdivision
Listing and Financial Details
- Assessor Parcel Number 16I03011M
Map
Home Values in the Area
Average Home Value in this Area
Property History
| Date | Event | Price | Change | Sq Ft Price |
|---|---|---|---|---|
| 04/17/2025 04/17/25 | Price Changed | $491,000 | -0.8% | $185 / Sq Ft |
| 03/31/2025 03/31/25 | For Sale | $495,000 | +6.9% | $186 / Sq Ft |
| 03/21/2025 03/21/25 | Sold | $463,200 | -6.4% | $171 / Sq Ft |
| 02/05/2025 02/05/25 | Pending | -- | -- | -- |
| 02/04/2025 02/04/25 | Price Changed | $495,000 | -9.2% | $182 / Sq Ft |
| 01/18/2025 01/18/25 | Price Changed | $545,000 | -0.5% | $201 / Sq Ft |
| 01/07/2025 01/07/25 | Price Changed | $547,500 | -0.5% | $202 / Sq Ft |
| 11/20/2024 11/20/24 | For Sale | $550,000 | -- | $203 / Sq Ft |
Tax History
| Year | Tax Paid | Tax Assessment Tax Assessment Total Assessment is a certain percentage of the fair market value that is determined by local assessors to be the total taxable value of land and additions on the property. | Land | Improvement |
|---|---|---|---|---|
| 2024 | $1,967 | $242,860 | $42,990 | $199,870 |
| 2023 | $1,967 | $242,860 | $42,990 | $199,870 |
| 2022 | $1,991 | $242,860 | $42,990 | $199,870 |
| 2021 | $1,991 | $242,860 | $42,990 | $199,870 |
| 2020 | $2,064 | $242,860 | $42,990 | $199,870 |
| 2019 | $2,064 | $242,860 | $42,990 | $199,870 |
| 2018 | $1,794 | $206,260 | $33,290 | $172,970 |
| 2017 | $1,597 | $187,870 | $33,290 | $154,580 |
| 2016 | $1,597 | $187,870 | $33,290 | $154,580 |
| 2015 | $1,597 | $187,870 | $33,290 | $154,580 |
| 2014 | $1,597 | $187,870 | $33,290 | $154,580 |
Mortgage History
| Date | Status | Loan Amount | Loan Type |
|---|---|---|---|
| Previous Owner | $320,124 | VA | |
| Previous Owner | $237,590 | VA |
Deed History
| Date | Type | Sale Price | Title Company |
|---|---|---|---|
| Warranty Deed | $463,500 | None Listed On Document | |
| Warranty Deed | $463,500 | None Listed On Document | |
| Deed | $230,000 | -- | |
| Special Warranty Deed | $198,500 | None Available | |
| Trustee Deed | $122,387 | None Available |
About the Listing Agent

Melonie Mickle is the founder and president of M² Realty, a boutique real estate firm based in Cary, NC. With over two decades of experience in real estate, she has had the privilege of helping hundreds of clients buy, sell, and invest in homes across the Triangle. Her journey began in 2002, working in commercial land development, where she learned how to transform visions into vibrant communities.
After years with the largest real estate firm in the area, Melonie launched M² Realty in
Melonie's Other Listings
Source: Doorify MLS
MLS Number: 10064195
APN: 16I03011M
- 649 Riverwood Dr
- 159 Trantham Trail
- 117 Linwood Ln
- 720 Raymond Dr
- 1053 Loop Rd
- 101 Feezor Ct
- 236 Summer Place Ct
- 902 Loop Rd
- 23 Great View Ct
- 100 Arundel Dr
- 102 Arundel Dr
- 202 River Hills Dr
- 114 Arundel Dr
- 340 Castleberry Rd
- 116 Arundel Dr
- 113 Arundel Dr
- 118 Arundel Dr
- 115 Arundel Dr
- 49 Bordeaux Dr
- 85 Christenbury Ln
