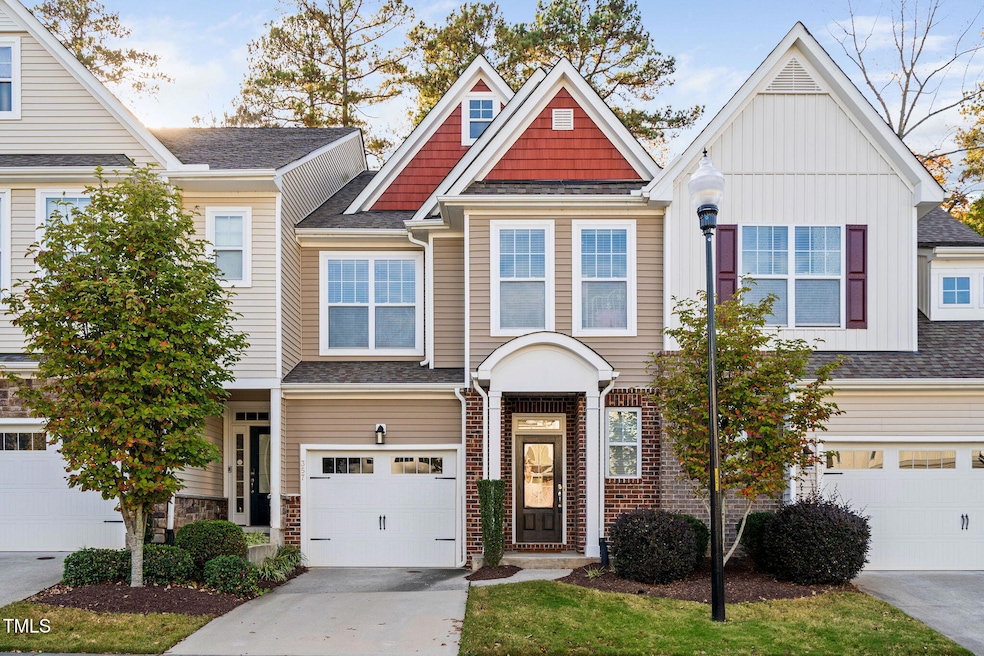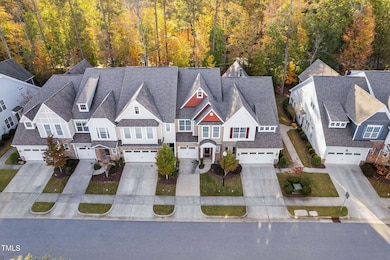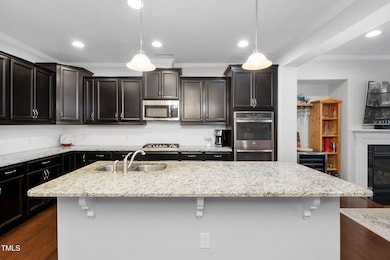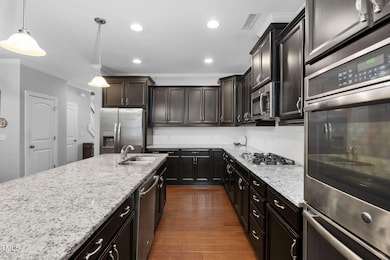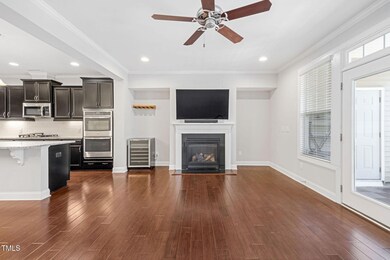
357 Roberts Ridge Dr Cary, NC 27513
Northwoods NeighborhoodEstimated payment $3,585/month
Highlights
- View of Trees or Woods
- Traditional Architecture
- Attic
- Reedy Creek Magnet Middle School Rated A
- Wood Flooring
- Bonus Room
About This Home
Welcome to this stunning 3-story townhome in the sought-after Harrison Bluffs community! From the moment you step inside, you'll notice the sleek, modern decor that flows seamlessly throughout. The first floor features a spacious gourmet kitchen with a gas cooktop, double wall ovens, and a large island perfect for meal prep or casual dining. It's open to the dining area and a cozy family room with a beautiful fireplace—ideal for relaxing or entertaining guests. Step outside onto the screened porch, which leads to a private paver stone patio and a lovely backyard that backs up to serene wooded views—providing a peaceful retreat. Upstairs on the second floor, you'll find three comfortable bedrooms, including a spacious master suite. The third floor offers a versatile bonus room, complete with a built-in Murphy bed, making it perfect for guests, a home office, or even another bedroom. Located just a short distance from downtown Cary, you'll have plenty of shopping, dining, and entertainment options within walking distance. It's the perfect blend of modern living, convenience, and charm!
Open House Schedule
-
Friday, April 25, 20252:00 to 4:00 pm4/25/2025 2:00:00 PM +00:004/25/2025 4:00:00 PM +00:00Add to Calendar
Townhouse Details
Home Type
- Townhome
Est. Annual Taxes
- $4,963
Year Built
- Built in 2017
Lot Details
- 2,178 Sq Ft Lot
- East Facing Home
HOA Fees
- $185 Monthly HOA Fees
Parking
- 1 Car Attached Garage
- 1 Open Parking Space
Home Design
- Traditional Architecture
- Brick or Stone Mason
- Slab Foundation
- Architectural Shingle Roof
- Vinyl Siding
- Stone
Interior Spaces
- 2,790 Sq Ft Home
- 2-Story Property
- Recessed Lighting
- Gas Fireplace
- Entrance Foyer
- Family Room with Fireplace
- Combination Kitchen and Dining Room
- Bonus Room
- Screened Porch
- Views of Woods
- Attic
Kitchen
- Eat-In Kitchen
- Built-In Oven
- Gas Cooktop
- Dishwasher
- Stainless Steel Appliances
- Kitchen Island
- Granite Countertops
- Disposal
Flooring
- Wood
- Carpet
- Tile
Bedrooms and Bathrooms
- 3 Bedrooms
- Dual Closets
- Walk-In Closet
- Double Vanity
- Separate Shower in Primary Bathroom
- Bathtub with Shower
Laundry
- Laundry Room
- Washer and Dryer
Schools
- Wake County Schools Elementary And Middle School
- Wake County Schools High School
Utilities
- Central Heating and Cooling System
Community Details
- Association fees include ground maintenance
- Charleston Mgt Association, Phone Number (919) 847-3003
- Harrison Bluffs Townhomes Subdivision
- Maintained Community
Listing and Financial Details
- Assessor Parcel Number 0764398022
Map
Home Values in the Area
Average Home Value in this Area
Tax History
| Year | Tax Paid | Tax Assessment Tax Assessment Total Assessment is a certain percentage of the fair market value that is determined by local assessors to be the total taxable value of land and additions on the property. | Land | Improvement |
|---|---|---|---|---|
| 2024 | $4,963 | $589,509 | $95,000 | $494,509 |
| 2023 | $4,068 | $403,998 | $75,000 | $328,998 |
| 2022 | $3,917 | $403,998 | $75,000 | $328,998 |
| 2021 | $3,838 | $403,998 | $75,000 | $328,998 |
| 2020 | $3,858 | $403,998 | $75,000 | $328,998 |
| 2019 | $3,854 | $358,060 | $70,000 | $288,060 |
| 2018 | $3,616 | $358,060 | $70,000 | $288,060 |
| 2017 | $1,034 | $107,200 | $70,000 | $37,200 |
Property History
| Date | Event | Price | Change | Sq Ft Price |
|---|---|---|---|---|
| 04/21/2025 04/21/25 | Price Changed | $535,000 | -2.7% | $192 / Sq Ft |
| 03/27/2025 03/27/25 | Price Changed | $550,000 | -2.7% | $197 / Sq Ft |
| 03/05/2025 03/05/25 | For Sale | $565,000 | -- | $203 / Sq Ft |
Deed History
| Date | Type | Sale Price | Title Company |
|---|---|---|---|
| Warranty Deed | $339,000 | None Available |
Mortgage History
| Date | Status | Loan Amount | Loan Type |
|---|---|---|---|
| Open | $271,073 | New Conventional |
Similar Homes in Cary, NC
Source: Doorify MLS
MLS Number: 10080066
APN: 0764.06-39-8022-000
- 111 Wards Ridge Dr
- 102 Choptank Ct Unit B5
- 403 Gooseneck Dr Unit A1
- 505 Gooseneck Dr Unit A1
- 505 Gooseneck Dr Unit B1
- 501 Gooseneck Dr Unit B6
- 109 Killam Ct Unit LA
- 122 Waterfall Ct
- 407 Gooseneck Dr Unit A2
- 210 Needle Park Dr
- 411 Gooseneck Dr Unit B6
- 135 Boldleaf Ct
- 1114 Glenolden Ct Unit 103
- 104 Bailey Park Ct
- 107 Boldleaf Ct
- 100 Ampad Ct
- 1117 Evans Rd
- 524 Glenolden Ct Unit 407
- 333 Glenolden Ct Unit 510
- 302 Rushingwater Dr
