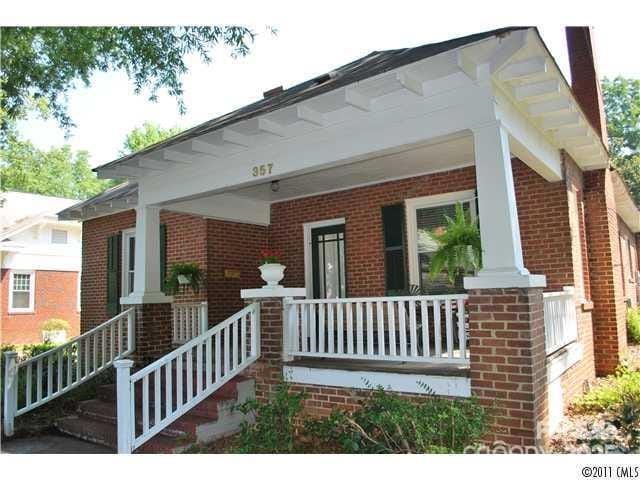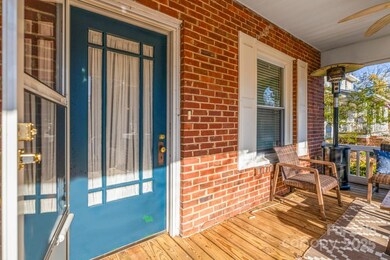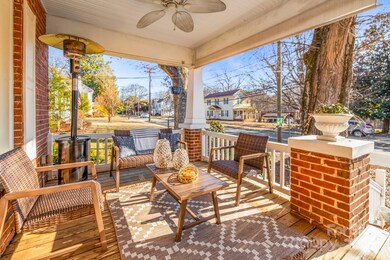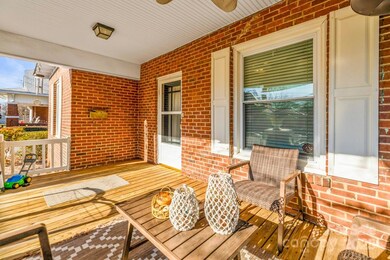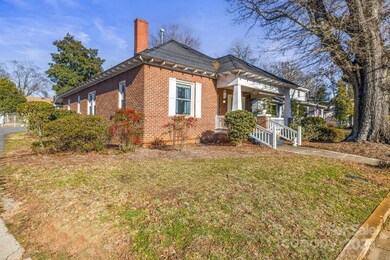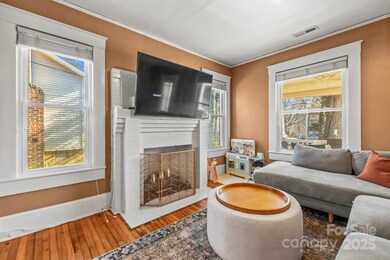
357 W McLelland Ave Mooresville, NC 28115
Highlights
- Fireplace in Primary Bedroom
- Ranch Style House
- Covered patio or porch
- Park View Elementary School Rated A-
- Wood Flooring
- Laundry Room
About This Home
As of April 2025Welcome to this beautifully maintained 1 story Craftsman brick home, with timeless character. Featuring original wood floors and high ceilings throughout, this home offers a warm and inviting ambiance. Enjoy mornings on the front porch, perfect for relaxing with a cup of coffee. Inside, the living room boasts a gorgeous remote-controlled gas fireplace, seamlessly flowing into the spacious dining room—ideal for gatherings. This home offers three bedrooms, providing ample space for family, guests, or a home office. All-new lighting fixtures enhance the home's charm and brightness. Modern upgrades include an energy-efficient tankless hot water heater. Easy pull-down stairs lead to a stand-up attic, offers excellent storage space.
Located two blocks from Downtown Mooresville, you’ll love the easy walk to local shops, restaurants, coffee spots, parks, and playgrounds—all in the vibrant community of Mooresville. Location! Location! Location!
Last Agent to Sell the Property
Keller Williams Lake Norman Brokerage Email: deerussell@kw.com License #317727

Home Details
Home Type
- Single Family
Est. Annual Taxes
- $3,141
Year Built
- Built in 1932
Lot Details
- Lot Dimensions are 60 x 175
- Back Yard Fenced
- Property is zoned TN
Home Design
- Ranch Style House
- Arts and Crafts Architecture
- Composition Roof
- Four Sided Brick Exterior Elevation
Interior Spaces
- 1,707 Sq Ft Home
- Wired For Data
- Gas Fireplace
- Insulated Windows
- Living Room with Fireplace
- Wood Flooring
- Crawl Space
- Pull Down Stairs to Attic
- Laundry Room
Kitchen
- Electric Oven
- Electric Cooktop
- Range Hood
- Microwave
- Dishwasher
- Disposal
Bedrooms and Bathrooms
- 3 Main Level Bedrooms
- Fireplace in Primary Bedroom
Parking
- Shared Driveway
- 3 Open Parking Spaces
Accessible Home Design
- More Than Two Accessible Exits
- Ramp on the main level
Outdoor Features
- Covered patio or porch
Schools
- Park View Elementary School
- Mooresville Middle School
- Mooresville High School
Utilities
- Forced Air Heating and Cooling System
- Cooling System Powered By Gas
- Vented Exhaust Fan
- Heating System Uses Natural Gas
- Tankless Water Heater
Listing and Financial Details
- Assessor Parcel Number 4657-92-8646.000
Map
Home Values in the Area
Average Home Value in this Area
Property History
| Date | Event | Price | Change | Sq Ft Price |
|---|---|---|---|---|
| 04/03/2025 04/03/25 | Sold | $320,000 | -3.0% | $187 / Sq Ft |
| 02/27/2025 02/27/25 | Pending | -- | -- | -- |
| 02/25/2025 02/25/25 | For Sale | $330,000 | 0.0% | $193 / Sq Ft |
| 01/01/2023 01/01/23 | Rented | $1,700 | 0.0% | -- |
| 11/09/2022 11/09/22 | For Rent | $1,700 | -- | -- |
Tax History
| Year | Tax Paid | Tax Assessment Tax Assessment Total Assessment is a certain percentage of the fair market value that is determined by local assessors to be the total taxable value of land and additions on the property. | Land | Improvement |
|---|---|---|---|---|
| 2024 | $3,141 | $257,940 | $33,250 | $224,690 |
| 2023 | $3,141 | $257,940 | $33,250 | $224,690 |
| 2022 | $2,189 | $154,260 | $23,750 | $130,510 |
| 2021 | $2,185 | $154,260 | $23,750 | $130,510 |
| 2020 | $2,185 | $154,260 | $23,750 | $130,510 |
| 2019 | $2,170 | $154,260 | $23,750 | $130,510 |
| 2018 | $1,763 | $123,080 | $14,250 | $108,830 |
| 2017 | $1,703 | $123,080 | $14,250 | $108,830 |
| 2016 | $1,703 | $123,080 | $14,250 | $108,830 |
| 2015 | $1,677 | $121,070 | $14,250 | $106,820 |
| 2014 | -- | $131,430 | $15,000 | $116,430 |
Mortgage History
| Date | Status | Loan Amount | Loan Type |
|---|---|---|---|
| Previous Owner | $101,250 | Credit Line Revolving | |
| Previous Owner | $84,950 | Unknown | |
| Previous Owner | $93,600 | No Value Available | |
| Previous Owner | $62,000 | No Value Available |
Deed History
| Date | Type | Sale Price | Title Company |
|---|---|---|---|
| Warranty Deed | $320,000 | None Listed On Document | |
| Warranty Deed | $285,000 | South City Title | |
| Quit Claim Deed | -- | -- | |
| Warranty Deed | $150,000 | None Available | |
| Warranty Deed | $117,000 | -- | |
| Warranty Deed | $85,000 | -- | |
| Deed | $11,500 | -- |
Similar Homes in Mooresville, NC
Source: Canopy MLS (Canopy Realtor® Association)
MLS Number: 4225364
APN: 4657-92-8646.000
- 311 W Center Ave
- 213 S Academy St
- 354 Moore Ave
- Lot 3 Moore Ave
- 530 Gantt St
- 333 W Wilson Ave
- 00 W Iredell Ave
- 0 W Iredell Ave
- 119 Lookout Point Place
- 525 Kelly Ave
- 305 Alexander St
- 275 S Church St
- 136 Ridge Bluff Rd
- 343 Bell St
- 428 Ogburn St
- 330 Clover St
- 225 Institute St
- 239 Bradford Glyn Dr
- 1050 Emerson Dr
- 670 Sherwood Place
