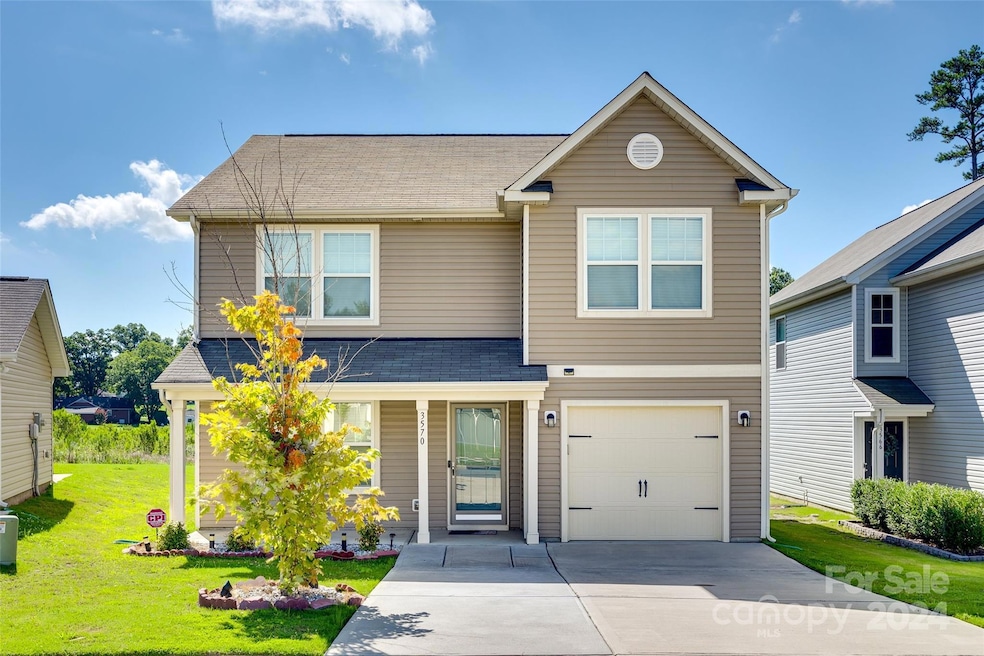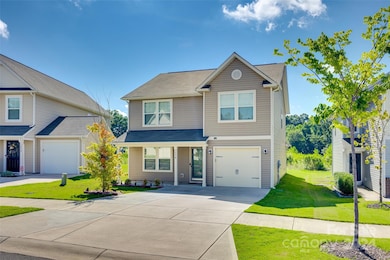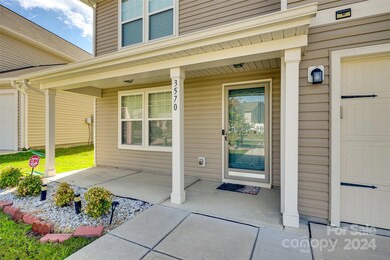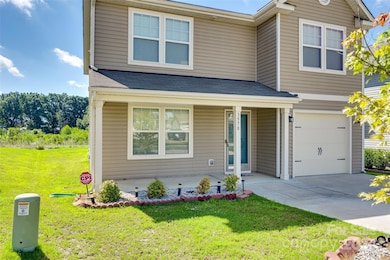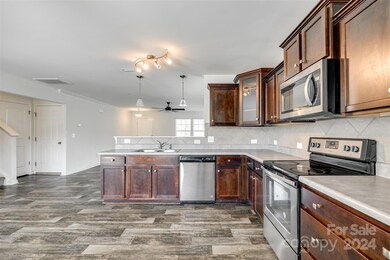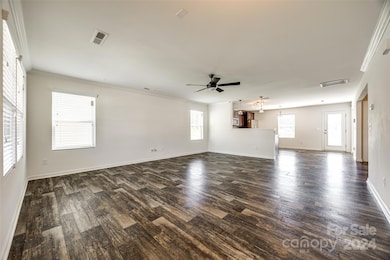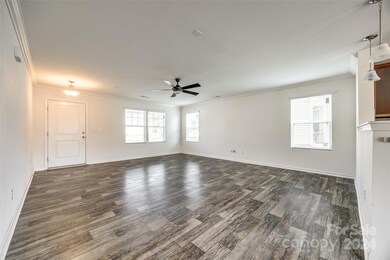
3570 Saddlebrook Dr Midland, NC 28107
About This Home
As of February 2025Welcome to this well maintained, thoughtfully designed home built in 2018. Situated on a spacious and flat backyard, this property provides ample space for outdoor activities, gardening, or simply relaxing in your private outdoor oasis.The main level boasts an inviting open concept, seamlessly integrating the eat-in kitchen with its sleek stainless steel appliances and the adjoining living areas. The versatile dining room is ideal for formal meals or can easily be transformed into a flexible space such as an office, playroom, or hobby area. Upstairs, you’ll find a generously sized loft area, perfect for additional living space, a game room, or a cozy retreat. The second floor also includes a well-appointed laundry room and a full bathroom to serve two comfortable bedrooms. he primary bedroom is a serene sanctuary, featuring a spacious walk-in closet and an en-suite bathroom for your convenience and relaxation. Don't miss the opportunity to make this house your new home!
Last Agent to Sell the Property
NextHome Reliance Brokerage Email: kaelani@bdpcarolinas.com License #314108

Home Details
Home Type
- Single Family
Est. Annual Taxes
- $2,483
Year Built
- Built in 2018
HOA Fees
- $25 Monthly HOA Fees
Parking
- 1 Car Attached Garage
Home Design
- Slab Foundation
- Vinyl Siding
Interior Spaces
- 2-Story Property
Kitchen
- Electric Oven
- Electric Range
- Microwave
- Dishwasher
Bedrooms and Bathrooms
- 3 Bedrooms
Utilities
- Central Heating and Cooling System
- Gas Water Heater
Community Details
- Built by True Homes
- Fox Creek Subdivision
- Mandatory home owners association
Listing and Financial Details
- Assessor Parcel Number 5554-07-3231-0000
Map
Home Values in the Area
Average Home Value in this Area
Property History
| Date | Event | Price | Change | Sq Ft Price |
|---|---|---|---|---|
| 02/27/2025 02/27/25 | Sold | $325,000 | 0.0% | $156 / Sq Ft |
| 01/08/2025 01/08/25 | Price Changed | $325,000 | -7.1% | $156 / Sq Ft |
| 10/29/2024 10/29/24 | Price Changed | $350,000 | -2.8% | $168 / Sq Ft |
| 08/28/2024 08/28/24 | Price Changed | $360,000 | -2.7% | $172 / Sq Ft |
| 08/10/2024 08/10/24 | Price Changed | $370,000 | -2.6% | $177 / Sq Ft |
| 07/27/2024 07/27/24 | For Sale | $380,000 | -- | $182 / Sq Ft |
Tax History
| Year | Tax Paid | Tax Assessment Tax Assessment Total Assessment is a certain percentage of the fair market value that is determined by local assessors to be the total taxable value of land and additions on the property. | Land | Improvement |
|---|---|---|---|---|
| 2024 | $2,483 | $319,980 | $70,000 | $249,980 |
| 2023 | $2,085 | $217,170 | $42,500 | $174,670 |
| 2022 | $2,085 | $216,640 | $42,500 | $174,140 |
| 2021 | $2,080 | $216,640 | $42,500 | $174,140 |
| 2020 | $2,080 | $216,640 | $42,500 | $174,140 |
| 2019 | $1,734 | $180,670 | $38,000 | $142,670 |
| 2018 | $350 | $38,000 | $38,000 | $0 |
Mortgage History
| Date | Status | Loan Amount | Loan Type |
|---|---|---|---|
| Open | $315,250 | New Conventional | |
| Closed | $315,250 | New Conventional | |
| Previous Owner | $189,833 | FHA | |
| Previous Owner | $189,960 | FHA | |
| Previous Owner | $35,000,000 | Credit Line Revolving |
Deed History
| Date | Type | Sale Price | Title Company |
|---|---|---|---|
| Warranty Deed | $325,000 | None Listed On Document | |
| Warranty Deed | $325,000 | None Listed On Document | |
| Warranty Deed | $193,500 | None Available | |
| Warranty Deed | $125,500 | None Available |
Similar Homes in Midland, NC
Source: Canopy MLS (Canopy Realtor® Association)
MLS Number: 4165436
APN: 5554-07-3231-0000
- 12560 Highway 601
- 12848 Mustang Dr
- 12889 Hill Pine Rd
- 4200 Nc Hwy 24 27 Hwy
- 12889 Clydesdale Dr Unit 59
- 3272 Saddlebrook Dr
- 3212 Saddlebrook Dr
- 12572 Forager Place Unit 68
- 4200 Wesley Dr
- 0000 Nc Hwy 24 27 None
- 3244 Maya Ln Unit 44
- 12320 Riceland Way
- 3252 Maya Ln Unit 46
- 3419 Brickyard Ln
- 12131 Plummer Ct Unit 1
- 3334 Flagler Cir
- 11677 Striker Ln
- 4470 Kingsbury Dr
- 13969 Clayborn St
- 14073 Clayborn St
